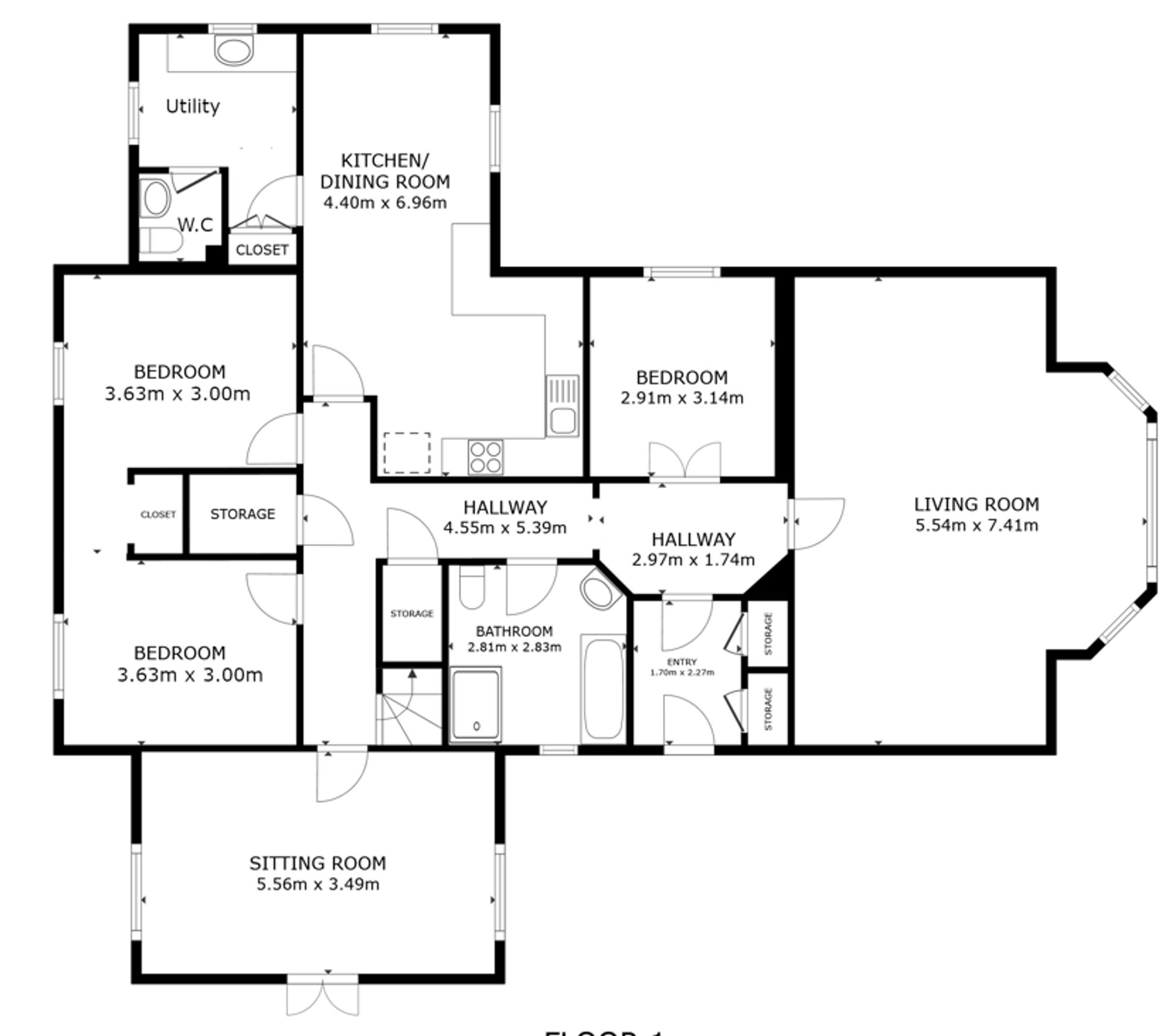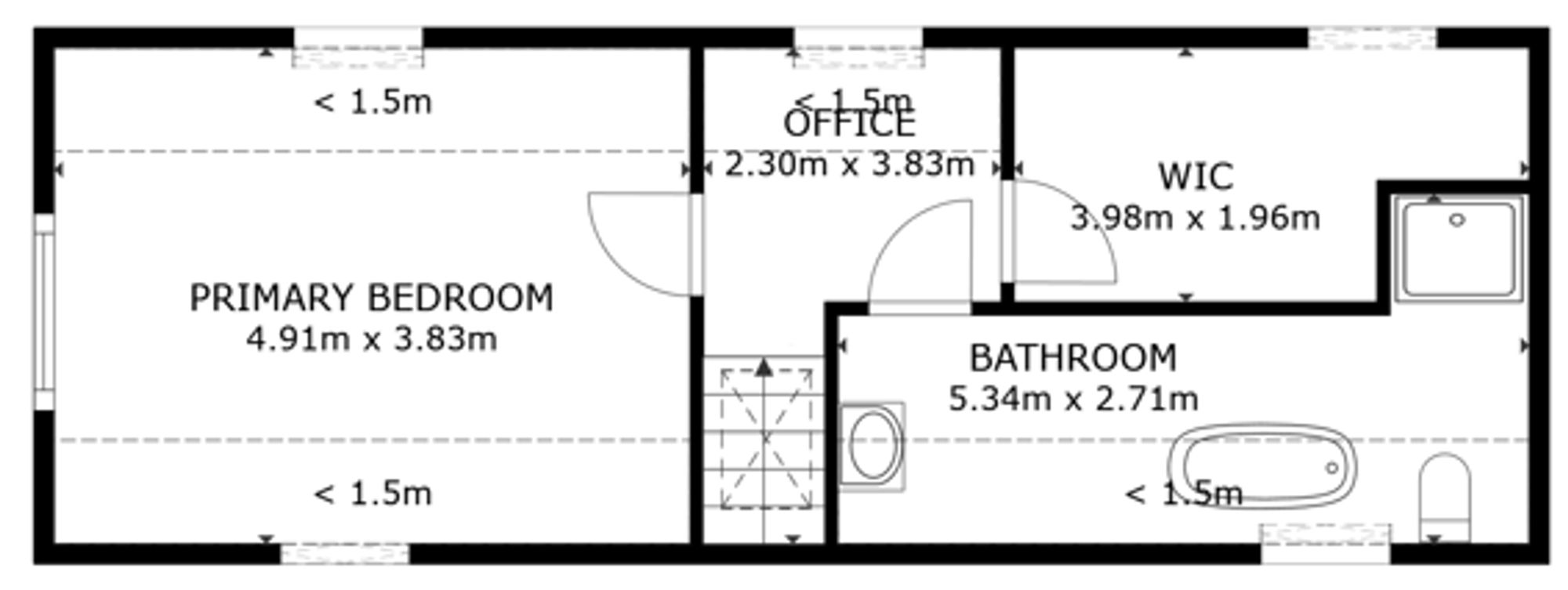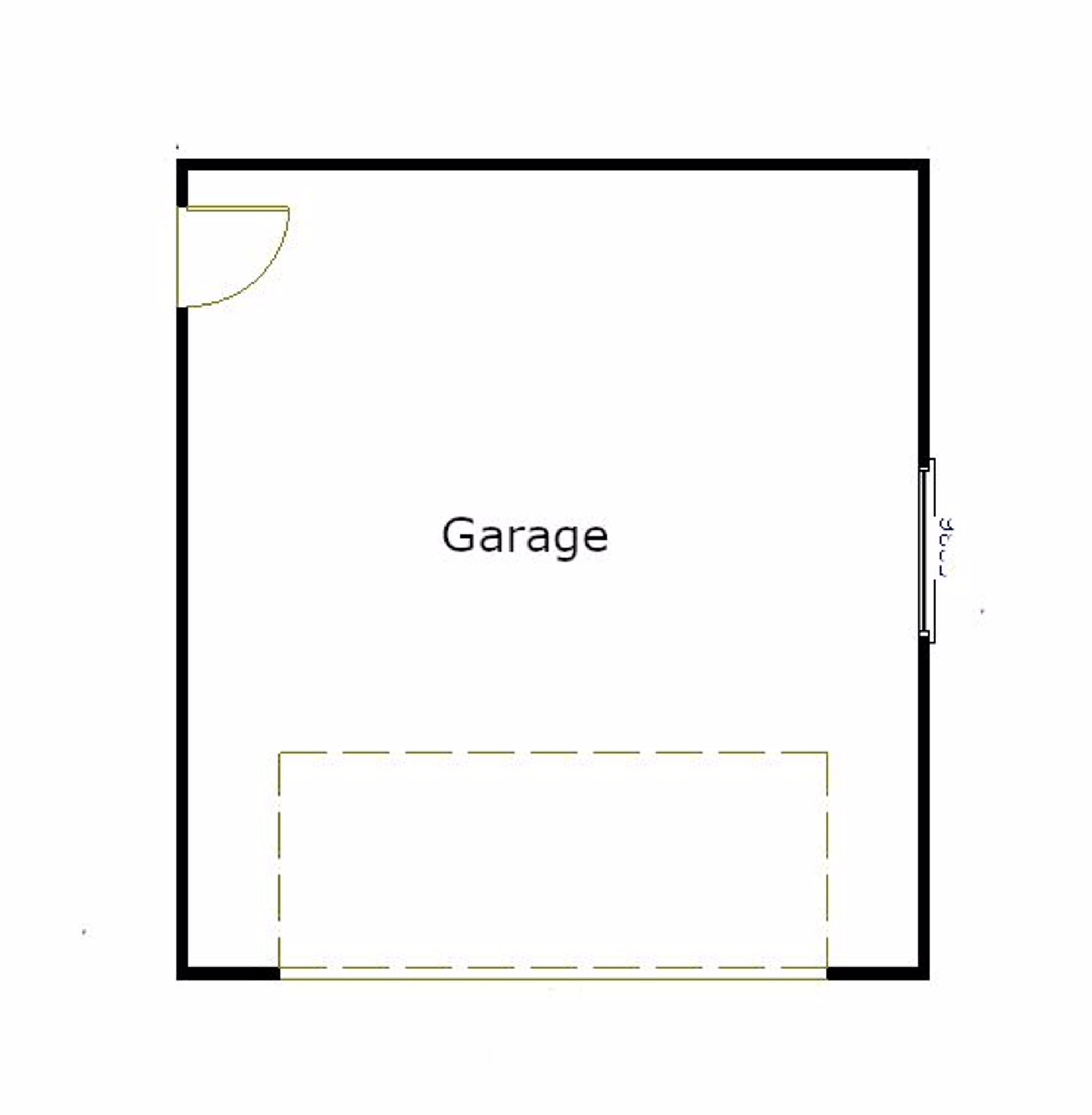Property for sale in Harburn Road, West Calder EH55
* Calls to this number will be recorded for quality, compliance and training purposes.
Property description
Expansive Detached Villa
Rarely Available
Set on a Corner Plot
Circa 1840 sqf
++must be seen++
Janice Bennie and re/max Property are delighted to offer to the market this unique, architect designed detached home which is situated in the very popular and centrally located area of Harburn Road, West Calder.
Indulge in luxurious living at our secluded retreat in West Calder, West Lothian. This exquisite property offers accommodation for all with four bedrooms and two grand bathrooms featuring lavish baths and walk-in showers. Entertain in style in the spacious lounge, while the kitchen, dining, and breakfasting room provide seamless connectivity. A family room adds extra space for relaxation or entertainment. Practical amenities include a utility room and W.C. Outside, a wrap-around garden awaits, complemented by a double garage for your convenience. Welcome to your ultimate sanctuary.
Council Tax Band F
Tenure:- Freehold
No Factor Fee
The home report can be downloaded from our website.
EPC Rating: C
Location
This property is situated within the popular town of West Calder. West Calder lies along the A71 and is well served by local amenities and services including health professionals, nurseries and schools. West Calder also benefits from a good bus service to outlying towns as well as its own train station and cycle routes. Close by lies the former new town of Livingston. Livingston offers a superb selection of amenities with supermarkets, a cinema, bars, restaurants, sport and leisure facilities, banks, building societies and professional services. The town also boasts a fantastic array of shops from high street favourites to local retailers, as well as the Livingston Designer Outlet.
Entrance Hallway (1.70m x 2.27m)
Front Hallway (2.97m x 1.74m)
Lounge (7.41m x 5.54m)
Bedroom (2.91m x 3.94m)
Family Bathroom (2.81m x 2.83m)
Kitchen/Dining/Family Area (6.9m x 4.4m)
Utility Room (1.70m x 2.42m)
W.C. (1.15m x 1.30m)
Bedroom (3.63m x 3.00m)
Bedrom (3.63m x 3.00m)
Family Room (5.49m x 3.50m)
Upstairs Hallway (3.83m x 2.30m)
Master Bedroom (4.91m x 3.83m)
Upstairs Walk-In Wardrobe (3.90m x 1.86m)
Property info
For more information about this property, please contact
Remax Property Marketing, KY12 on +44 1383 697077 * (local rate)
Disclaimer
Property descriptions and related information displayed on this page, with the exclusion of Running Costs data, are marketing materials provided by Remax Property Marketing, and do not constitute property particulars. Please contact Remax Property Marketing for full details and further information. The Running Costs data displayed on this page are provided by PrimeLocation to give an indication of potential running costs based on various data sources. PrimeLocation does not warrant or accept any responsibility for the accuracy or completeness of the property descriptions, related information or Running Costs data provided here.







































.png)
