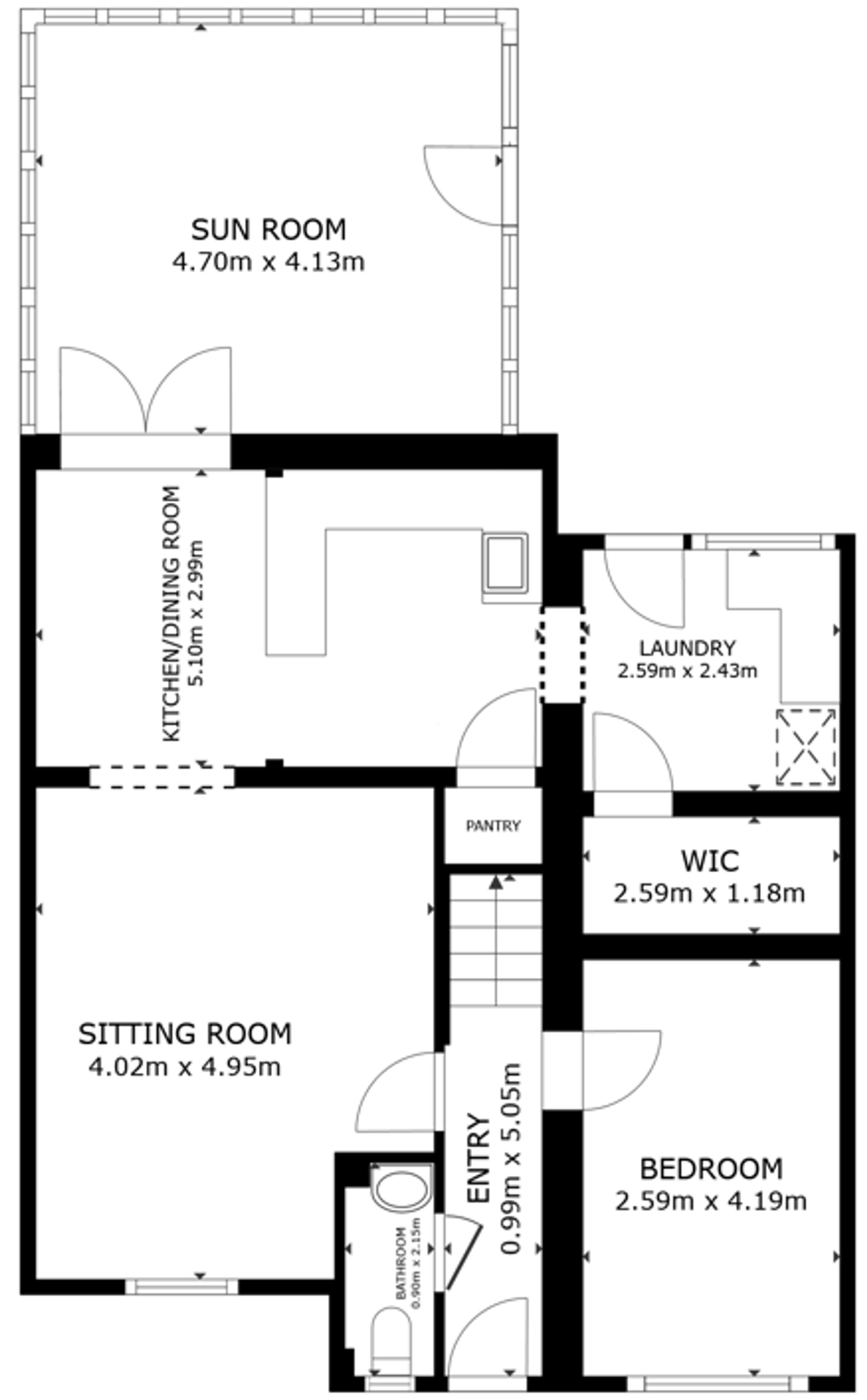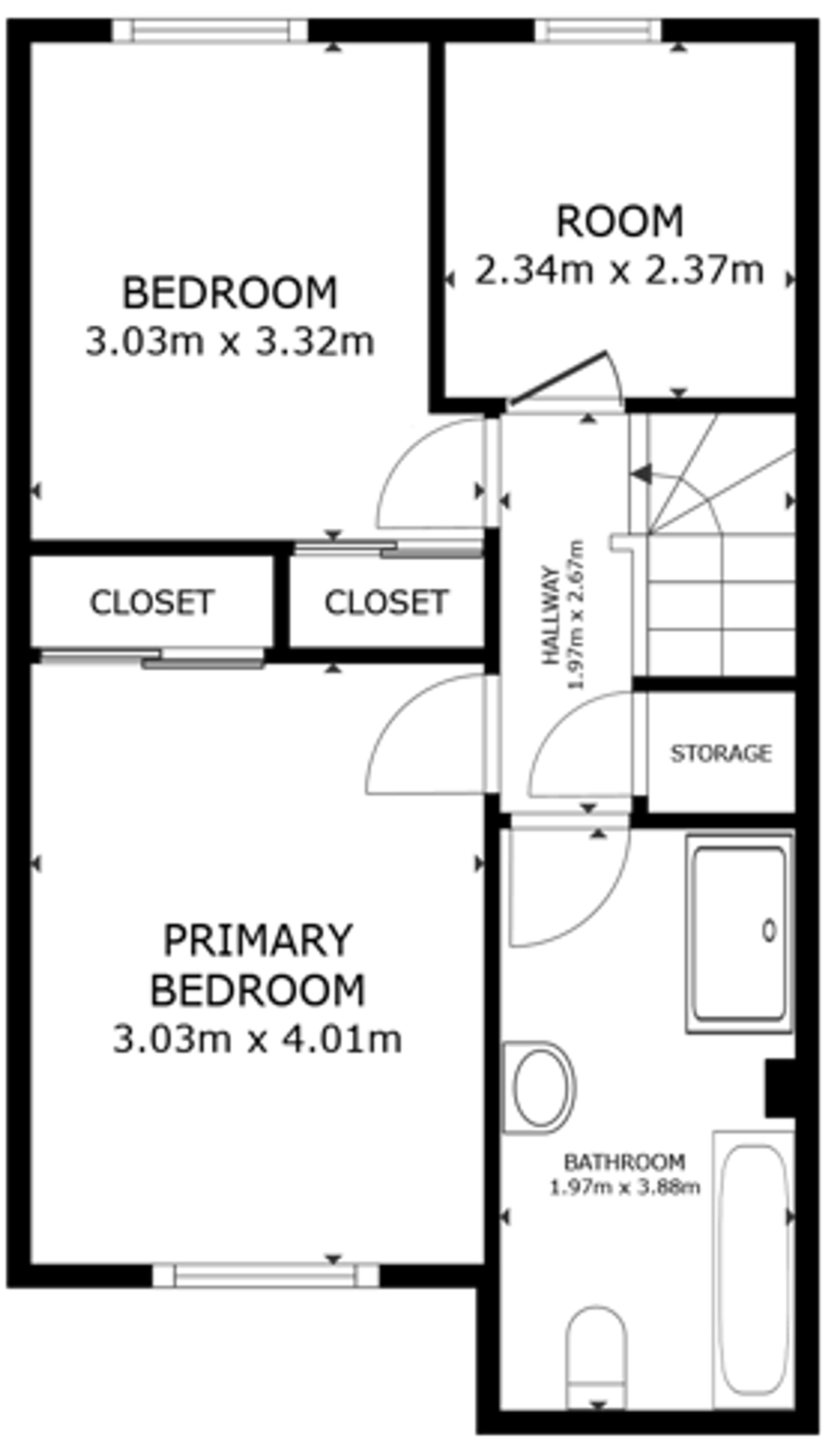Property for sale in Birkdale Park, Armadale EH48
* Calls to this number will be recorded for quality, compliance and training purposes.
Property features
- 4 Bedrooms
- Converted Garage
- Large Lounge/Kitchen/Dining Area
- Utility Room
- Conservatory
- Large Bathroom with Walk-In Shower
- Lovely Views Over surrounding Area
- Large Driveway
- Great Commuting Links
Property description
Beautiful 4 Bedroom Detached Villa!
Amazing views!
This is a 'must see' home
Janice Bennie and re/max Property are delighted to offer for sale this well presented 4 bedroom detached villa offering spacious accommodation. Comprising of entrance hallway, W.C. Downstairs bedroom, large lounge, vast kitchen/dining/breakfasting area, utility area, conservatory, 3 good sized bedrooms, stylish family shower room, well-kept gardens front and rear, driveway, GCH and dg. The property is in a wonderful condition and is a credit to the current owners.
The home report can be downloaded from our website.
Tenure - Freehold
Council Tax Band - E
No Factor Fees
EPC Rating: B
Location
Armadale is a traditional town which has benefitted from extensive development over the past years with a newly opened train station which delivers a frequent and timely service directly to Edinburgh and Glasgow as well as the close proximity to the M8 making this location perfect for commuting. Armadale high street offer a full range of shops, a newly opened Asda supermarket, post office, financial services, bars, restaurants, swimming pool and a golf course. With pre/primary and secondary schooling all within the town.
Entrance Hallway (5.05m x 0.99m)
W.C. (2.15m x 0.90m)
Downstairs Bedroom (4.19m x 2.59m)
Lounge (4.95m x 4.02m)
Kitchen/Dining/Breakfasting Room (5.10m x 2.99m)
Conservatory (4.70m x 4.13m)
Utility Room (2.59m x 2.53m)
Upstairs Hallway (2.67m x 1.97m)
Master Bedroom (3.03m x 4.01m)
Bedroom 2 (3.03m x 3.32m)
Bedroom 3 (234.00m x 2.37m)
Family Bathroom (3.88m x 1.90m)
Property info
For more information about this property, please contact
Remax Property Marketing, KY12 on +44 1383 697077 * (local rate)
Disclaimer
Property descriptions and related information displayed on this page, with the exclusion of Running Costs data, are marketing materials provided by Remax Property Marketing, and do not constitute property particulars. Please contact Remax Property Marketing for full details and further information. The Running Costs data displayed on this page are provided by PrimeLocation to give an indication of potential running costs based on various data sources. PrimeLocation does not warrant or accept any responsibility for the accuracy or completeness of the property descriptions, related information or Running Costs data provided here.





































.png)
