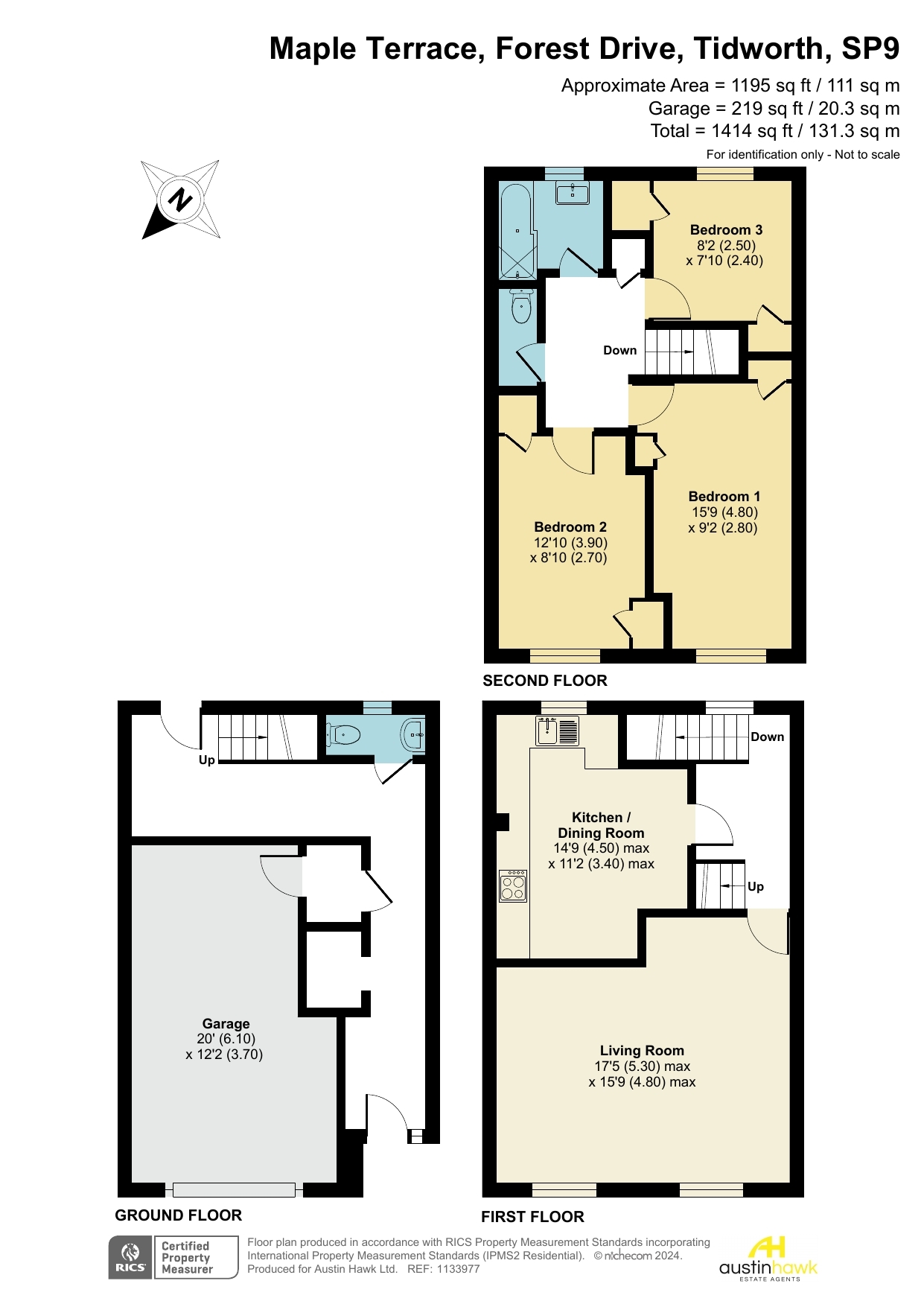End terrace house for sale in Maple Terrace, Forest Drive, Tidworth SP9
* Calls to this number will be recorded for quality, compliance and training purposes.
Property features
- Hallway
- Cloakroom
- Kitchen/Breakfast Room
- Living Room
- 3 Bedrooms
- Bathroom & WC
- Driveway Parking
- Integral Garage
- Enclosed Garden
- No Onward Chain
Property description
Description
Non standard construction
cash buyers only
This end of terrace house is located in a small close within walking distance of the centre of Tidworth and is offered for sale with no onward chain. The light and spacious accommodation is arranged on three floors and comprises large hallway, cloakroom, first floor kitchen/breakfast room and living room, three good sized bedrooms on the second floor together with a bathroom and separate WC. To the front there is a generous driveway offering parking for three cars and leading to an integral garage whilst to the rear there is an enclosed and low maintenance garden.
Location
Tidworth is approximately 10 miles west of Andover, 12 miles south of Marlborough, 24 miles south of Swindon, 15 miles north by north-east of Salisbury and 6 miles east of Amesbury. Tidworth is very well stocked with local facilities, which include two supermarkets, two veterinary surgeries, various eateries, a dental practice, one infant school, three primary schools, leisure/fitness centre & swimming pool. It also has Tidworth Polo Club, which is the second largest in the country and frequently plays host to royals. The Wellington Academy can be found in nearby Ludgershall whilst primary and nursery schools can be found in both Tidworth and Ludgershall.
Accommodation
Open porch with front door into:
Hallway
Large hallway with coat hanging area, door to garage, door to rear garden and stairs to first floor.
First floor landing
Window to rear. Stairs to second floor and doors to:
Kitchen/breakfast room
Window to rear. Range of eye and base level cupboards and drawers with work surfaces over and inset stainless steel sink with drainer. Inset gas hob with extractor over and oven below. Space and plumbing for washing machine and dishwasher. Space for fridge/freezer, wall mounted boiler and space for table and chairs.
Living room
Good sized room with windows to front.
Second floor landing
Linen cupboard and doors to:
Bedroom 1
Window to front and two fitted wardrobe cupboards.
Bedroom 2
Window to front and two fitted wardrobe cupboards.
Bedroom 3
Window to rear. Fitted wardrobe cupboard and airing cupboard with hot water cylinder.
Bathroom
Window to rear. Panelled bath with rainfall shower over, vanity drawers with inset wash hand basin and heated towel rail.
Cloakroom
WC.
Outside
To the front there is an area of lawn and a driveway offering parking for at least three cars. Gated side access to:
Rear garden
Fully enclosed and low maintenance garden which is mainly gravelled with a feature rockery bed.
Tenure & services
Freehold. Mains water, drainage, gas and electricity are connected. Gas central heating to radiators.
Property info
For more information about this property, please contact
Austin Hawk, SP10 on +44 1264 726329 * (local rate)
Disclaimer
Property descriptions and related information displayed on this page, with the exclusion of Running Costs data, are marketing materials provided by Austin Hawk, and do not constitute property particulars. Please contact Austin Hawk for full details and further information. The Running Costs data displayed on this page are provided by PrimeLocation to give an indication of potential running costs based on various data sources. PrimeLocation does not warrant or accept any responsibility for the accuracy or completeness of the property descriptions, related information or Running Costs data provided here.
































.png)