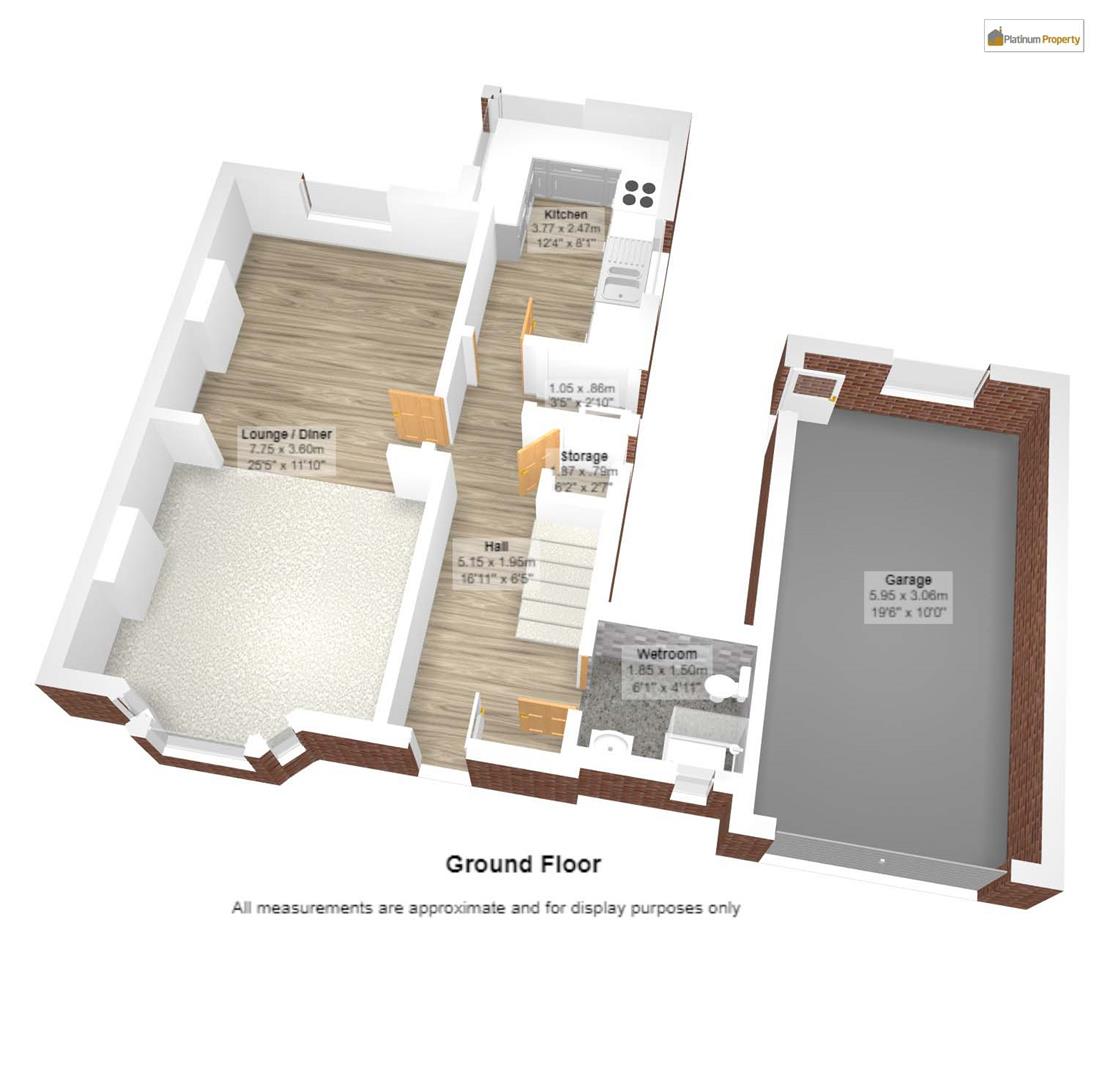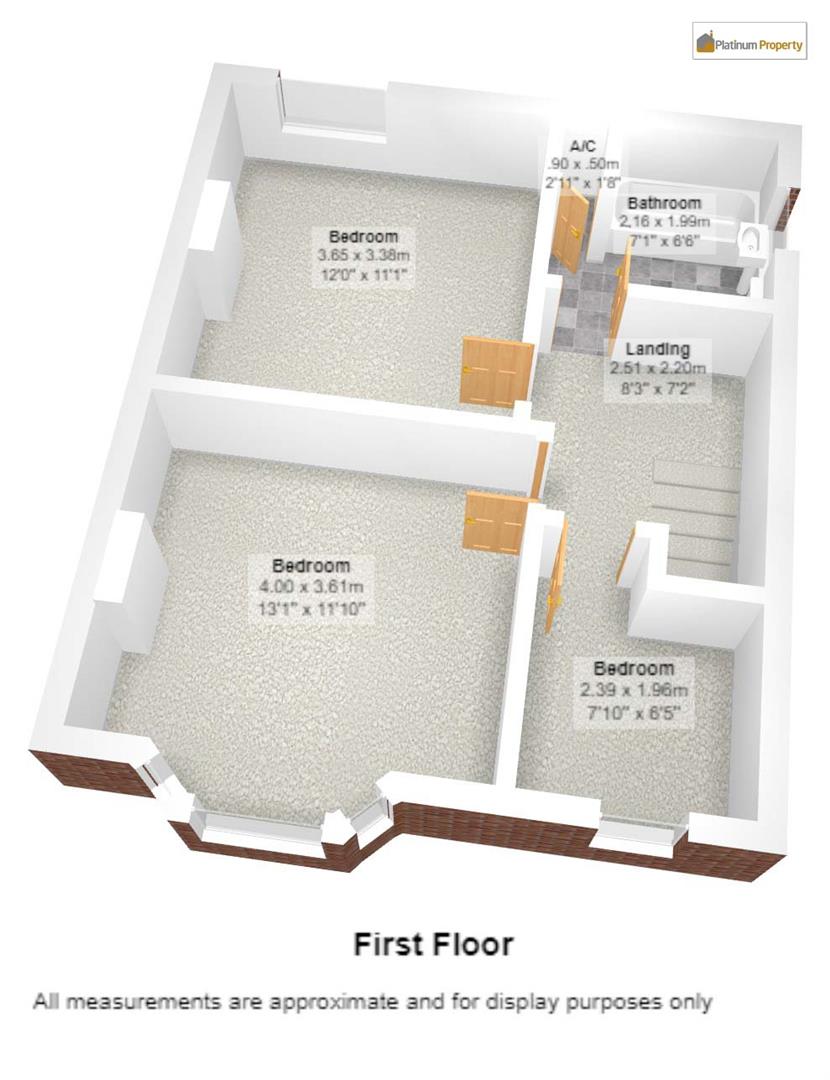Semi-detached house for sale in Weston Road, Weston Coyney ST3
* Calls to this number will be recorded for quality, compliance and training purposes.
Property features
- Non estate location
- Set back from the road
- Spacious lounge/diner
- Kitchen with shaker style units
- Ground floor wet room
- Three good size bedrooms
- Bathroom with white suite
- Garage with power & lighting
- Driveway providing parking
- Fully enclosed rear garden
Property description
**non estate location**set back from the road** This semi-detached property comprises of entrance hall, spacious lounge/diner with media wall housing electric fire, feature bay window, fitted storage, new kitchen, with a range of fitted shaker style wall, base & drawer units, new integrated appliances including oven, hob, extractor hood over, dishwasher, fridge freezer & washing machine, wet room with mains fed rainfall feature shower head & white suite. First floor accommodation comprises of three good size bedrooms & bathroom, with bat having feature rainfall shower head over, shower screen, white suite. Externally to the front of the property is a lawn, established plants & shrubs tarmacadam driveway providing parking for vehicles and giving access to the garage benefitting from electric roller shutter door, power & lighting. The fully enclosed rear garden is mainly laid to lawn with paved patio area, established plants & shrubs. Easy access to commuter links, amenities & highly regarded local schools. Parkhall Country Park is only a short distance away. **gas central heating**UPVC fascia & soffits**
Entrance Hall (5.15m(max) x 1.95m(max) (16'10"(max) x 6'4"(max)))
Lounge/Diner (7.75m(max) x 3.60m(max) (25'5"(max) x 11'9"(max)))
Kitchen (3.77m(max) x 2.47m(max) (12'4"(max) x 8'1"(max)))
Wet Room (1.85m(max) x 1.50m(max) (6'0"(max) x 4'11"(max)))
First Floor Accommodation
Stairs & Landing (2.51m(max) x 2.20m(max) (8'2"(max) x 7'2"(max)))
Bedroom One (4.00m(max) x 3.61m(max) (13'1"(max) x 11'10"(max)))
Bedroom Two (3.65m(max) x 3.38m(max) (11'11"(max) x 11'1"(max)))
Bedroom Three (2.39m(max) x 1.96m(max) (7'10"(max) x 6'5"(max)))
Bathroom (2.16m(max) x 1.99m(max) (7'1"(max) x 6'6"(max)))
Garage (5.95m(max) x 3.06m(max) (19'6"(max) x 10'0"(max)))
Exterior
Property info
436 Weston Road, Weston Coyney (Ground Floor).Jpg View original

436 Weston Road, Weston Coyney (First Floor).Jpg View original

For more information about this property, please contact
Platinum Property, ST3 on +44 1782 966895 * (local rate)
Disclaimer
Property descriptions and related information displayed on this page, with the exclusion of Running Costs data, are marketing materials provided by Platinum Property, and do not constitute property particulars. Please contact Platinum Property for full details and further information. The Running Costs data displayed on this page are provided by PrimeLocation to give an indication of potential running costs based on various data sources. PrimeLocation does not warrant or accept any responsibility for the accuracy or completeness of the property descriptions, related information or Running Costs data provided here.


































.png)
