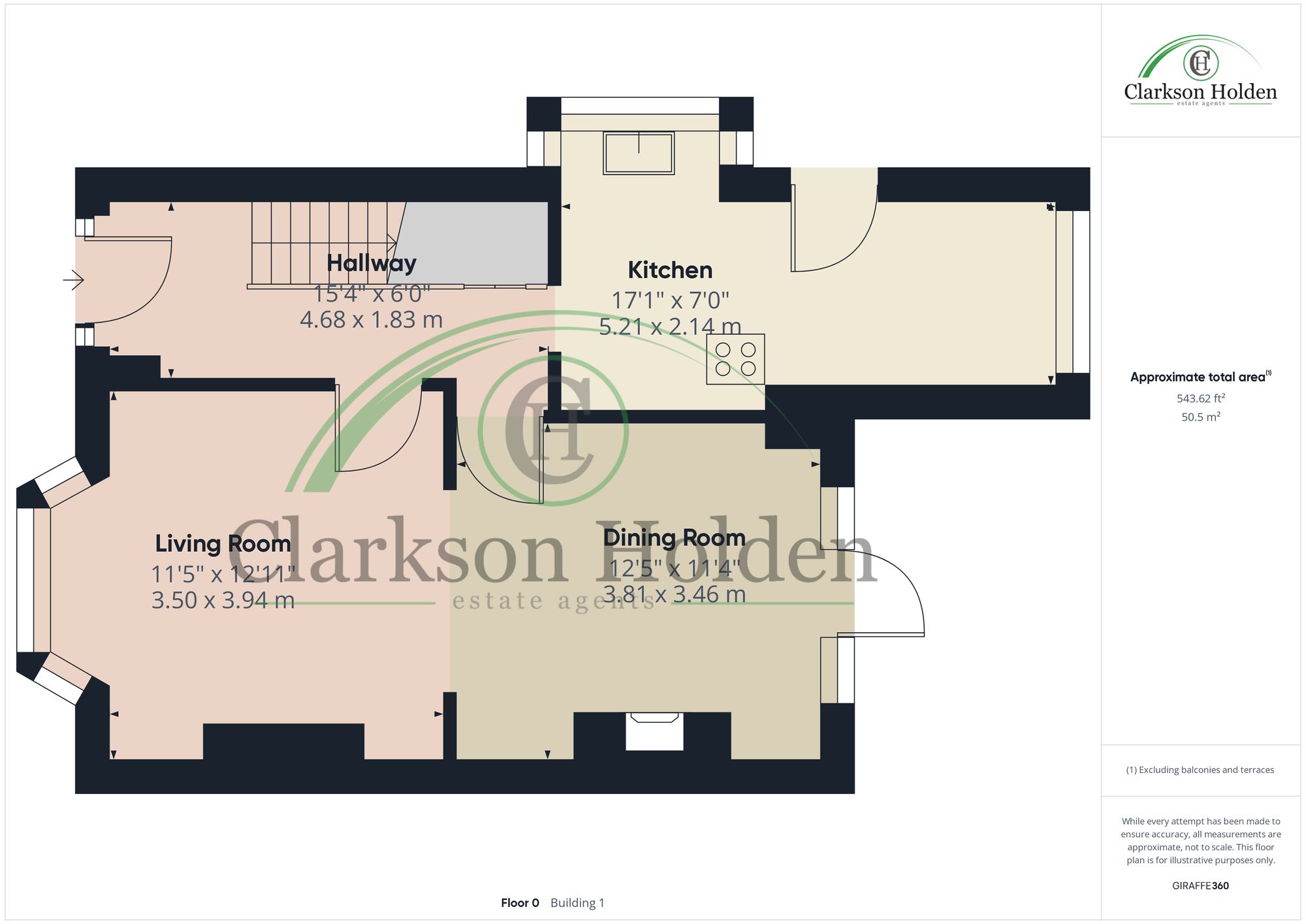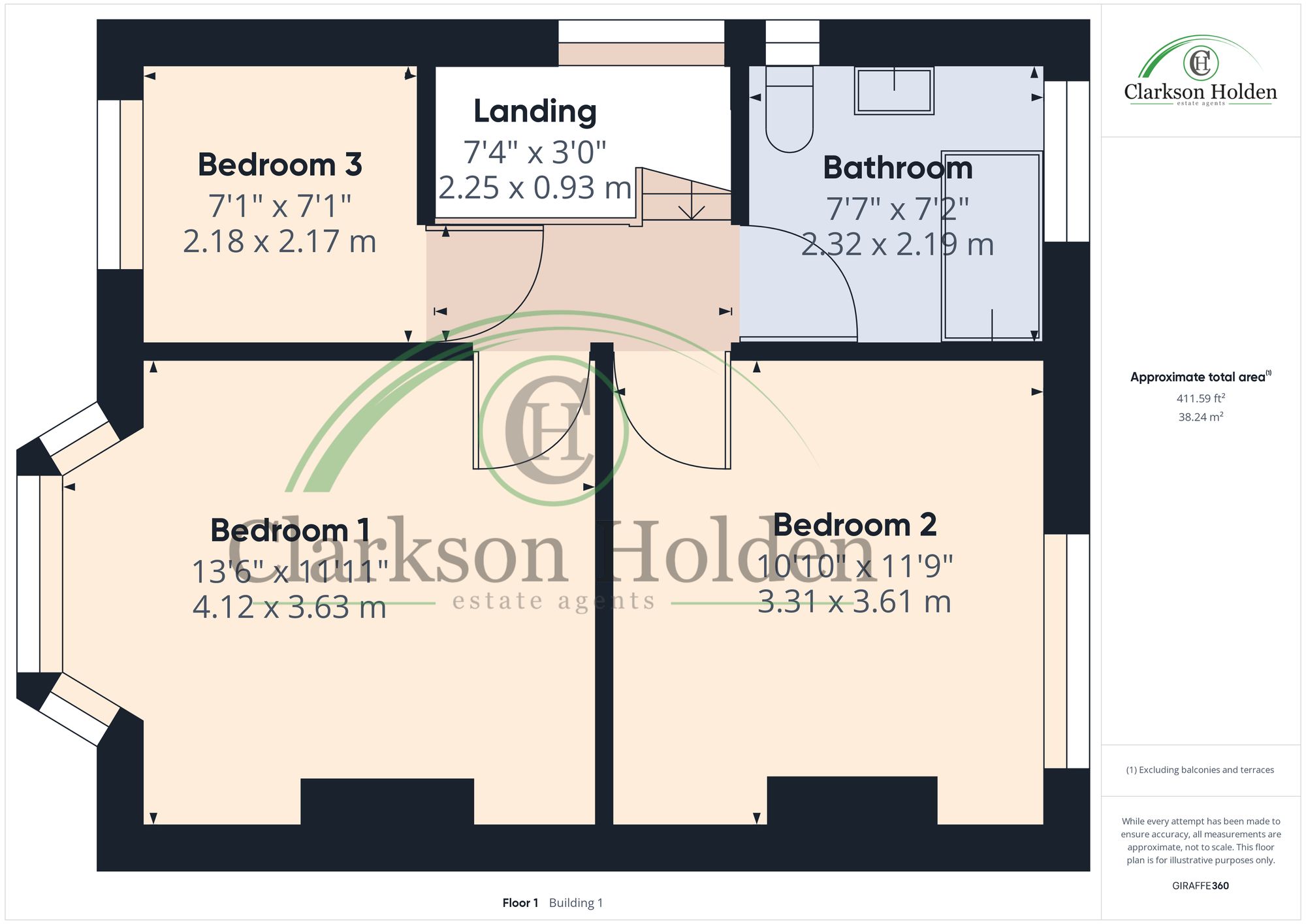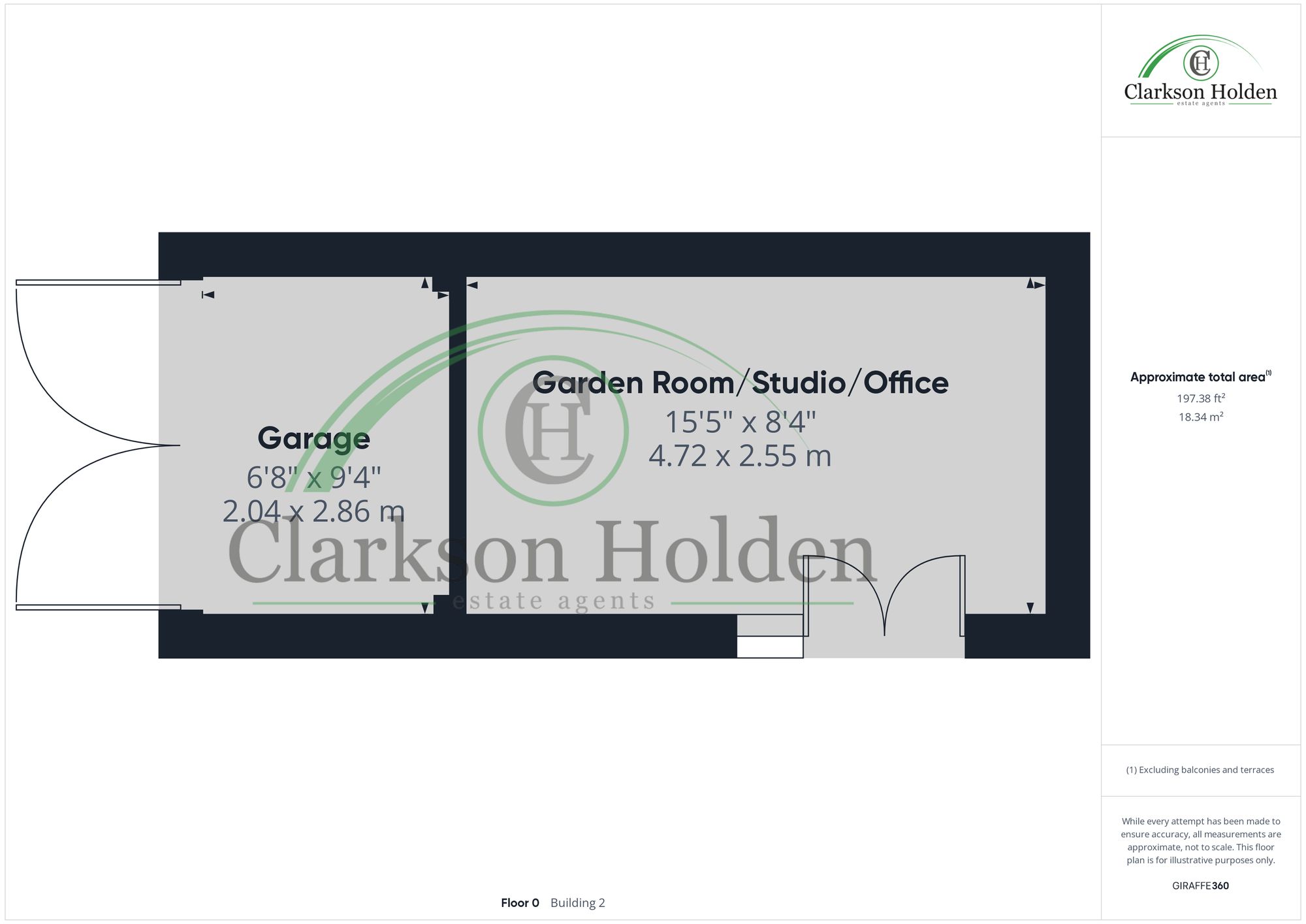Semi-detached house for sale in Greyfriars Crescent, Fulwood PR2
* Calls to this number will be recorded for quality, compliance and training purposes.
Property features
- Garden Room/Studio/Office
- Modern Fitted Kitchen & Family Bathroom
- Driveway
- Close to Fulwood and Cadley Primary School
- Close to Queens Drive Primary School
- 15 mins to Preston Railway Station
- Close to Royal Preston Hospital
- Large Garden to Rear
Property description
Located in a quiet cul-de-sac location with an extensive and private garden, this beautifully presented 3-bedroom semi-detached house offers the perfect blend of modern comfort and traditional charm. Within walking distance to popular high/primary schools, colleges, uclan and hospitals.
As you step inside, you are greeted with an impressive cast-iron radiator in the hallway and a spacious, bright living/dining room, ideal for hosting gatherings with friends and family. The modern fitted kitchen is equipped with sleek counter-tops and ample storage space. Under-stair storage provides extra space for storage/boot room.
Heading upstairs there is three well-proportioned bedrooms that provide a peaceful retreat, along with a large family bathroom. Attic storage with an integrated ladder ensures easy and convenient access.
Back downstairs you step outside into the enchanting garden and discover a true outdoor sanctuary. French windows from the dining room open onto a spacious decking area, perfect for al fresco dining in the warm summer months.
One of the standout features of this property is the garden room (complete with power), providing a versatile space for working from home or indulging in hobbies. The garden room also lends itself to a home office, home gym, treatment room, teenage den or garden bar.
The enclosed, south-facing, mature garden is a haven for nature lovers, boasting a variety of flowers and shrubs that bloom throughout the seasons.
Conveniently, a driveway provides parking for three cars or even a motor home/caravan. The detached garage offers ample storage space for all your outdoor essentials.
There is also potential to extend the property (double-storey) at the side and rear. A new boiler was also fitted in February 2024 with a 10 year warranty.
Whether you are seeking a peaceful retreat or a space to entertain, this property is sure to impress with its well-presented interiors and delightful outdoor space.
EPC Rating: C
Hallway (4.68m x 1.83m)
Spacious light hallway with a classic contemporary feel. Leads to all ground floor rooms. Stairs leading to first floo. Featured arched entrance with original door and stained glass window.
Living Room (3.50m x 3.94m)
Spacious living area with attractive bay window. Adams fire surround. Features original door. Leads to open plan dining room.
Dining Room (3.81m x 3.46m)
Sunny dining space with original leaded French doors overlooking the rear garden. Open fireplace, Storage seating area and wall shelving.
Kitchen (5.21m x 2.14m)
Spacious kitchen with dining area. Fitted with base and wall units. UPVC windows to side and rear elevations. Side door providing access to rear.
Bedroom 1 (4.12m x 3.63m)
Leaded bay window to the front elevation. Features original wooden panelled door. Radiator.
Bedroom 2 (3.31m x 3.61m)
Large uvpc window to rear elevation. Features original wooden panelled door. Radiator.
Bedroom 3 (2.18m x 2.17m)
UPVC window to front elevation. Original wooden panelled door. Radiator.
Bathroom (2.32m x 2.19m)
Three piece family bathroom suite comprising, over bath shower, sink with underneath storage, low flush WC. UPVC window to side elevation and upright radiator.
Garden Room/Studio/Office (4.72m x 2.55m)
Light airy space with UPVC French doors leading to a patio area and rear garden. Wall mounted electric heater.
Rear Garden
French windows from the dining room lead onto a spacious decking area. A further patio is featured which leads from the garden room/studio/office. Enclosed mature garden.
Property info
For more information about this property, please contact
Clarkson Holden Estate Agents, PR2 on +44 1772 298717 * (local rate)
Disclaimer
Property descriptions and related information displayed on this page, with the exclusion of Running Costs data, are marketing materials provided by Clarkson Holden Estate Agents, and do not constitute property particulars. Please contact Clarkson Holden Estate Agents for full details and further information. The Running Costs data displayed on this page are provided by PrimeLocation to give an indication of potential running costs based on various data sources. PrimeLocation does not warrant or accept any responsibility for the accuracy or completeness of the property descriptions, related information or Running Costs data provided here.






















































.png)
