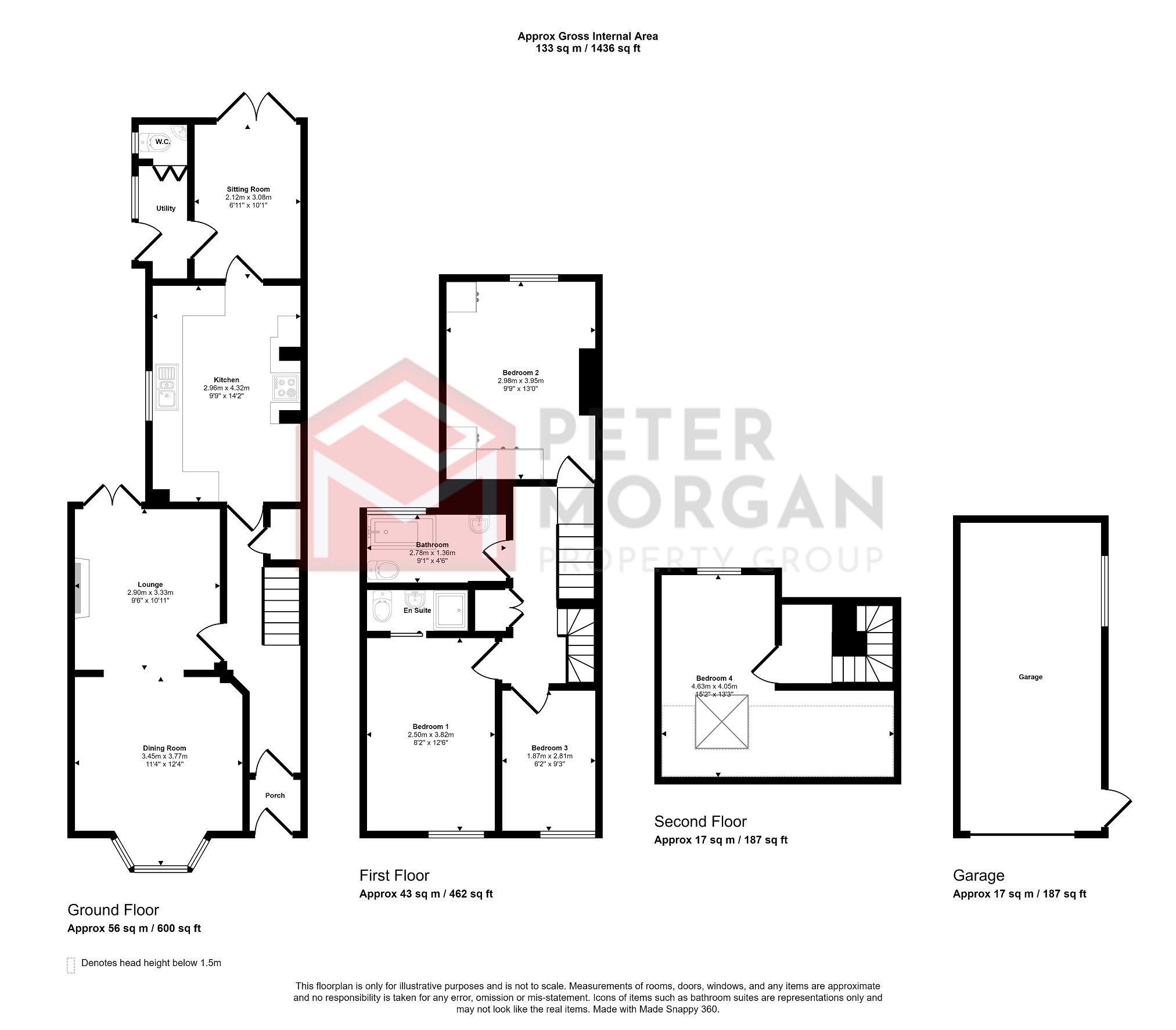Semi-detached house for sale in Station Terrace, Nantyffyllon, Maesteg, Bridgend. CF34
* Calls to this number will be recorded for quality, compliance and training purposes.
Property features
- Extended 4 bedroom semi detached
- Extended into loft
- Lounge- dining room
- Sitting room
- Kitchen and utility room
- Bathroom, ensuite and ground floor W.C
- Located approximately 1.5 miles drive from Maesteg town centre, with its local shops and amenities
- The M4 is approximately 9.5 miles at Junction 36 Sarn Services
- UPVC double glazing and
- Council Tax Band: B . EPC:D
Property description
Extended 4 bedroom semi detached home over 3 floors
Located approximately 1.5 miles drive from Maesteg town centre, with its local shops and amenities. The M4 is approximately 9.5 miles at Junction 36 Sarn Services.
The accommodation comprises ground floor entrance porch, hallway, lounge/ dining room, sitting room, kitchen, utility room and cloakroom. First floor landing, family bathroom, 3 bedrooms, ensuite shower room and staircase leading to 4th bedroom. Externally there is a courtyard style front garden and rear garden. The property benefits from uPVC double glazing and combi gas central heating.
Please visit our new and improved website for more information.
Ground Floor
Entrance Porch
UPVC wood effect door to front. Tiled floor. Wooden door to hallway.
Hallway
Staircase to first floor. Understairs cupboard. Tiled floor. Radiator.
Lounge-Dining Room
UPVC double glazed bay window to front. UPVC double glazed French doors to rear. Wooden flooring. 2 radiators.
Kitchen
UPVC double glazed window to side. Fitted kitchen with space for freestanding dishwasher. Freestanding electric cooker. Space for free standing fridge freezer. Combi gas central heating boiler. Tiled floor. Radiator.
Sitting Room
UPVC doors to rear. Wooden floor. Doors to kitchen and..
Utility Room
UPVC door and window to side. Space and pluming for washing machine. Space for tumble dryer. Tiled floor.
Cloakroom
UPVC frosted window to side. WC. Hand wash basin. Fully tiled walls.
First Floor
Landing
Carpeted staircase from ground floor. Door to..
Bedroom 2
UPVC window to rear. Carpet. Fitted wardrobes and bedside cabinets. Radiator.
Bathroom
UPVC frosted window to rear. 3 piece suite comprising w.c, wash hand basin with underneath storage cabinet and bath with overhead shower and glass shower screen. Part tiled walls. Radiator. Extractor fan. Vinyl flooring.
Bedroom 1
UPVC window to front. Carpet. Radiator. Door to..
En-Suite Shower Room
3 piece suite comprising w.c, hand wash basin with tiled surround and cupboard. Shower cubicle with electric shower and tiled walls. Extractor fan.
Bedroom 3
UPVC window to front. Carpet. Radiator.
Bedroom 4
Accessed via carpeted staircase from first floor landing. Velux window to front. UPVC window to rear. Access to eaves storage.
Exterior
Detached Garage
Roller shutter vehicular door. Power and light. Single driveway.
Rear Garden
Mortgage Advice
Pm Financial is the mortgage partner within the Peter Morgan Property Group. With a fully qualified team of experienced in-house mortgage advisors on hand to provide you with free, no obligation mortgage advice. Please feel free to contact us on or email us at (fees will apply on completion of the mortgage).
General Information
Please be advised that the local authority in this area can apply an additional premium to council tax payments for properties which are either used as a second home or unoccupied for a period of time.
Property info
For more information about this property, please contact
Peter Morgan, CF31 on +44 1656 376855 * (local rate)
Disclaimer
Property descriptions and related information displayed on this page, with the exclusion of Running Costs data, are marketing materials provided by Peter Morgan, and do not constitute property particulars. Please contact Peter Morgan for full details and further information. The Running Costs data displayed on this page are provided by PrimeLocation to give an indication of potential running costs based on various data sources. PrimeLocation does not warrant or accept any responsibility for the accuracy or completeness of the property descriptions, related information or Running Costs data provided here.






































.png)