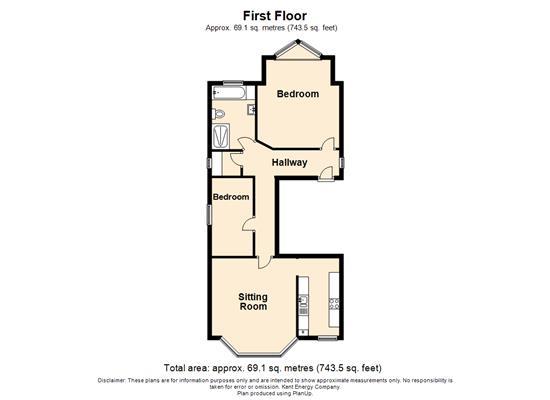Flat for sale in Marten Road, Folkestone CT20
* Calls to this number will be recorded for quality, compliance and training purposes.
Utilities and more details
Property features
- First Floor Apartment
- Well Presented
- Period Building
- Two Double Bedrooms
- Spacious Living/Dining Room
- Modern Fitted Kitchen
- Luxury Bathroom
- High Ceilings
- Close To Town Centre
- Walking Distance Of Folkestone West Station
Property description
Mapps Estates are delighted to bring to the market this well presented first floor two bedroom apartment, located in the west end of Folkstone and within walking distance of Folkstone West train station for high speed access to central London. One of three apartments in a handsome period building on a tree-lined street, the property boasting high ceilings throughout and bespoke UPVC sash windows to the living room and kitchen. The well-proportioned accommodation comprises a private entrance hall, a spacious living/dining room, a modern fitted kitchen, a large master bedroom with a feature fireplace, a second double bedroom and a stylish bathroom with both bath and walk-in shower cubicle. An early viewing comes highly recommended.
Located in the fashionable west end of Folkestone and within easy reach of the town centre. Folkestone West mainline railway station is within easy walking distance giving high-speed services to London St. Pancras in just over 50 minutes. Five minutes' walk in the opposite direction takes you to the beautiful landscaped gardens of the Leas Cliff promenade, leading down to the seashore and Folkestone Harbour Arm which now offers a selection of eateries and pop up bars including a Champagne bar situated in the former lighthouse at the end of the pier. This area, being constantly improved and developed, now forms a really vibrant social area with great facilities. Turning back into the town you will find yourself in Folkestone's Creative Quarter, home to artists, creative businesses, independent boutiques and eateries. Both primary and secondary schooling is available in the area with grammar schools available for both boys and girls. In the main town centre itself, you will find an array of stores and independent shops along with several supermarkets. The M20 is also within easy access by car along with the Channel Tunnel Terminal and Port of Dover.
Ground Floor:
Communal Entrance Hall
Front entrance to communal entrance hall with motion sensor lighting, electric meter cupboard, stairs to first floor.
First Floor:
Private Reception Hall
Private entrance door opening to reception hall, frosted sash window, walk-in store cupboard with frosted sash window, fitted wooden worktop with space for tumble dryer under, consumer unit, entry phone, wood effect laminate flooring.
Living/Dining Room 16'7 X 13'6
With large front aspect bay window with bespoke fitted UPVC double glazed sash windows, coved ceiling, picture rail, vertical radiator, wood effect laminate flooring, open doorway through to kitchen.
Kitchen 12'8 X 6'9
With front aspect bespoke UPVC double glazed sash window, fitted kitchen with range of cream Shaker style store cupboards and drawers, wood effect square edge worktops with tiled splashbacks over, inset one and a half bowl stainless steel sink/drainer with mixer tap over, fitted four ring gas hob with extractor canopy over and electric oven under, integrated dishwasher, space for fridge/freezer, cupboard housing wall-mounted Worcester Bosch gas-fired combination boiler, coved ceiling, picture rail, wood effect laminate flooring.
Bedroom 15'2 X 14'1
With rear aspect oriel window with large UPVC double glazed windows and window seat, feature fireplace, picture rail, coved ceiling, radiator.
Bedroom 12'6 X 6'7
With side aspect UPVC double glazed window, radiator.
Bathroom 10'2 X 6'11
With UPVC frosted double glazed window, panelled bath with mixer tap and wall-mounted shower attachment over, large walk-in shower cubicle with Aquaboarding, rainfall shower and separate hand-held shower attachment, pedestal wash hand basin, WC, part-tiled walls, coved ceiling, tile effect vinyl flooring, heated electric towel rail, radiator.
Lease:
We have been advised by our client that there is a 125 year lease from 2004 with share of freehold, also that there is no service charge in place; repairs are carried out on an 'as and when' basis and the costs are split equally between the three owners.
Property info
For more information about this property, please contact
Mapps Estates, TN29 on +44 1303 396169 * (local rate)
Disclaimer
Property descriptions and related information displayed on this page, with the exclusion of Running Costs data, are marketing materials provided by Mapps Estates, and do not constitute property particulars. Please contact Mapps Estates for full details and further information. The Running Costs data displayed on this page are provided by PrimeLocation to give an indication of potential running costs based on various data sources. PrimeLocation does not warrant or accept any responsibility for the accuracy or completeness of the property descriptions, related information or Running Costs data provided here.
























.png)
