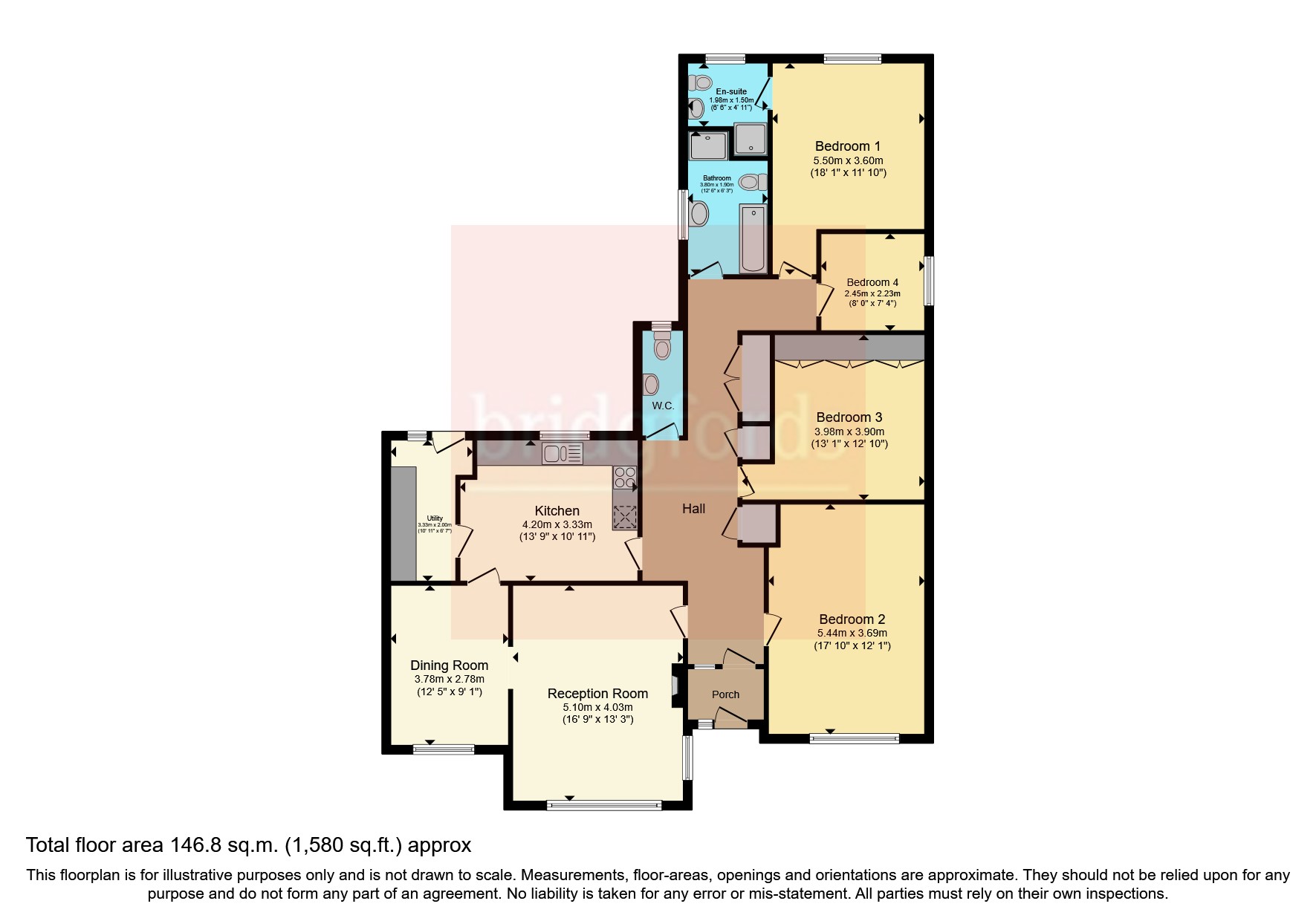Bungalow for sale in Lees Lane, Northallerton, North Yorkshire DL7
* Calls to this number will be recorded for quality, compliance and training purposes.
Property features
- 4 Bedrooms
- Bungalow
- Scope to Expand
- Well Maintained Garden
- Desirable Location
- Large Garage
- Off Street Parking
- Council Tax Band: E
- EPC: Tbc
Property description
Situated on Lees Lane, set back on a service road, in the desirable area of Romanby, Northallerton, this deceptively spacious bungalow is a must view. Comprising of four bedrooms as well as a surprisingly spacious attic which would offer the homeowner scope to expand for additional accommodation, this property would make the ideal family home.
Upon entering the property you are greeted by a spacious hallway with a range of storage cupboards, including airing and coat cupboard. The property also benefits from two large reception rooms and three bathrooms.
The hidden gem of this property, is not only its loft space, but also the beautiful gardens to the rear which have been lovingly cared for and maintained by the current owners which provide space for horticultural pursuits and entertaining guests. The garden also benefits from timber framed south facing summer house, extensive patio area and the sunken area of the garden benefits from water features.
To the front of the property a large driveway for at least three/four cars and large garage provide ample parking space.
Entrance Porch
Entrance Hall
Providing access to all bedrooms as well as house bathroom, kitchen and reception room with plentiful storage cupboards, as well as providing access to the loft hatch.
Reception Room (5.1m x 4.03m)
Featuring fireplace, dual aspect uPVC double glazed windows and radiator.
Dining Room (3.78m x 2.78m)
Adjoining the kitchen, the dining room benefits from uPVC double glazed window and radiator.
Kitchen (4.2m x 3.33m)
Benefitting from a range of wall and base units, with space for white goods and built in breakfast table as well as with uPVC double glazed window looking out onto the rear garden.
Utility Room
With built in storage cupboards and space for white goods as well as access to the rear garden via single external door.
WC
Accessed via the hallway, comprising of toilet and wash basin with small frosted uPVC double glazed window.
Bathroom (3.8m x 1.9m)
The house bathroom features tiled walls and comprises of bath with separate shower cubicle, as well as toilet and wash basin, with frosted uPVC double glazed window.
Bedroom 1 (5.5m x 3.6m)
An impressive double bedroom located to the rear of the property with uPVC double glazed window looking out to the garden as well as radiator, fitted wardrobes, dressing table and dresser.
Ensuite (1.98m x 1.5m)
Adjoining Bedroom 1, the ensuite comprises of shower cubicle, toilet, wash basin and uPVC double glazed frosted window.
Bedroom 4 (2.45m x 2.23m)
Currently being used as an office, but could be utilised as a single bedroom, comprising of radiator and uPVC double glazed window.
Bedroom 3 (3.98m x 3.9m)
With the benefit of built in wardrobes, dressing table and dresser, the third bedroom is a well-proportioned double with radiator and uPVC double glazed window.
Bedroom 2 (5.44m x 3.69m)
Situated to the front of the property the second bedroom is spacious and benefits from fitted storage, fitted dressing table, radiator and uPVC double glazed window.
External
Externally, the property benefits from large garage, capacious driveway, and a brick built outhouse in the rear garden which would make an ideal workshop.
Property info
For more information about this property, please contact
Bridgfords - Northallerton Sales, DL7 on +44 1609 629854 * (local rate)
Disclaimer
Property descriptions and related information displayed on this page, with the exclusion of Running Costs data, are marketing materials provided by Bridgfords - Northallerton Sales, and do not constitute property particulars. Please contact Bridgfords - Northallerton Sales for full details and further information. The Running Costs data displayed on this page are provided by PrimeLocation to give an indication of potential running costs based on various data sources. PrimeLocation does not warrant or accept any responsibility for the accuracy or completeness of the property descriptions, related information or Running Costs data provided here.



























.png)
