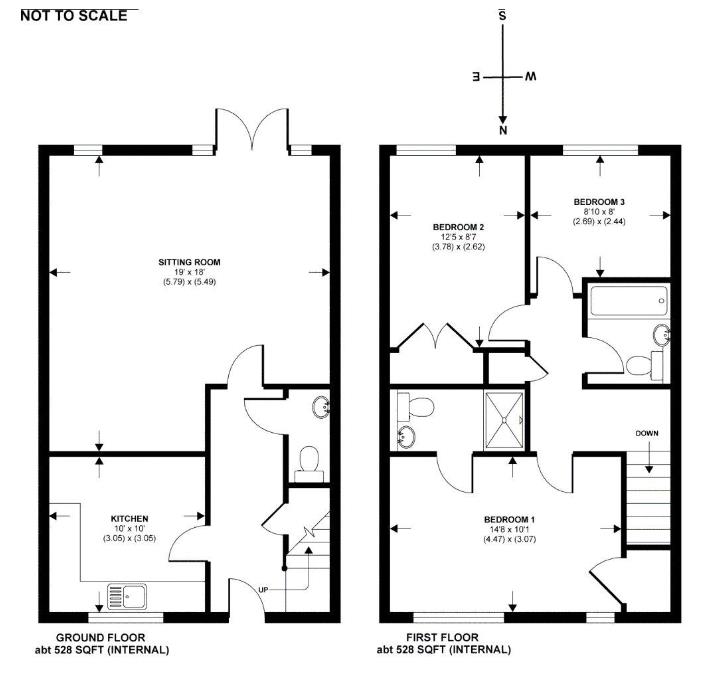Mews house for sale in Loxley Close, Byfleet, West Byfleet KT14
* Calls to this number will be recorded for quality, compliance and training purposes.
Property features
- Three bedroom family home in a gated development
- South facing garden
- Master bedroom with en-suite
- Garage with light and power
- End of chain
- Allocated parking space
Property description
Desirable location in a quiet residential gated development in Byfleet Village. This property is offered to the market end of chain and benefits from three bedrooms, two bathrooms and South facing garden.
Garage in a block nearby and allocated parking space.
Front Entrance
Established shrubs and bushes with footpath and allocated parking space welcoming you to this lovely three double bedroom house.
Hallway
Beautiful hallway with carpet, radiator, down lights, understairs cupboard, alarm, thermostat, high specification wide doors leading to the lounge, cloakroom and kitchen.
Kitchen
Well designed kitchen with a vast amount of matching eye and base level cupboards and generous formica worktop with tiled splash back. Four burner gas hob, electric oven and extractor fan. Space for a tall fridge freezer, washing machine and full size dishwasher. Stainless steel sink and drainer situated below the double glazed window overlooking the front garden. Tiled floor, down lights, under cupboard lighting, breakfast bar with space for bar stools and Glow worm boiler discreetly positioned in a cupboard.
Lounge
Light and bright spacious lounge with carpet, central ceiling light, two radiators, wood mantelpiece with granite hearth and space for electric fire. Double glazed window and patio doors leading to the garden.
Cloakroom
Wide solid door leading to the larger than average cloakroom, white low level toilet, corner hand basin on a pedestal, extractor fan, radiator, tiled floor and ceiling light.
Stairs And Landing
Carpeted staircase leading to the landing with loft access, down lights, smoke alarm and doors leading to the bedrooms and bathroom.
Master Bedroom
Generous size master bedroom situated at the front of the property with two double glazed windows, carpet, radiator, large built in cupboard, down lights and door leading to the en-suite bathroom.
En-Suite To Master
Large tiled shower enclosure with thermostatic shower, hand basin built in to a vanity unit with cupboards and basin with mixer taps. Large fitted mirror, part tiled walls, chrome heated towel rail, down lights and extractor fan.
Bedroom Two
Good size second bedroom situated at the rear of the property with double width built in wardrobes, carpet, central ceiling light and radiator.
Bedroom Three
Large single bedroom situated at the rear of the property with carpet, radiator, separate BT phone line, double glazed window and central ceiling light.
Bathroom
White bathroom suite comprising of a low level toilet and hand basin built into a vanity unit, panel bath with thermostatic shower. Large fitted mirror with light and shaving point, extractor fan, tiled floor, part tiled walls, chrome heated towel rail and down lights.
Garden
South facing low maintenance garden accessed via the lounge with raised decking area, outside tap, external electrical sockets and steps leading down to the garden. Patio area and shingle leading to the shed with light and power. This private and enclosed garden benefits from established shrubs and seasonal flowers.
Garage
Garage in a block nearby with light and power.
Parking
One allocated parking space outside the property and ample visitors parking.
Service Charge
Annual service charge £532.21
Property info
For more information about this property, please contact
Wingate & Withers, KT14 on +44 1483 491343 * (local rate)
Disclaimer
Property descriptions and related information displayed on this page, with the exclusion of Running Costs data, are marketing materials provided by Wingate & Withers, and do not constitute property particulars. Please contact Wingate & Withers for full details and further information. The Running Costs data displayed on this page are provided by PrimeLocation to give an indication of potential running costs based on various data sources. PrimeLocation does not warrant or accept any responsibility for the accuracy or completeness of the property descriptions, related information or Running Costs data provided here.





























.png)
