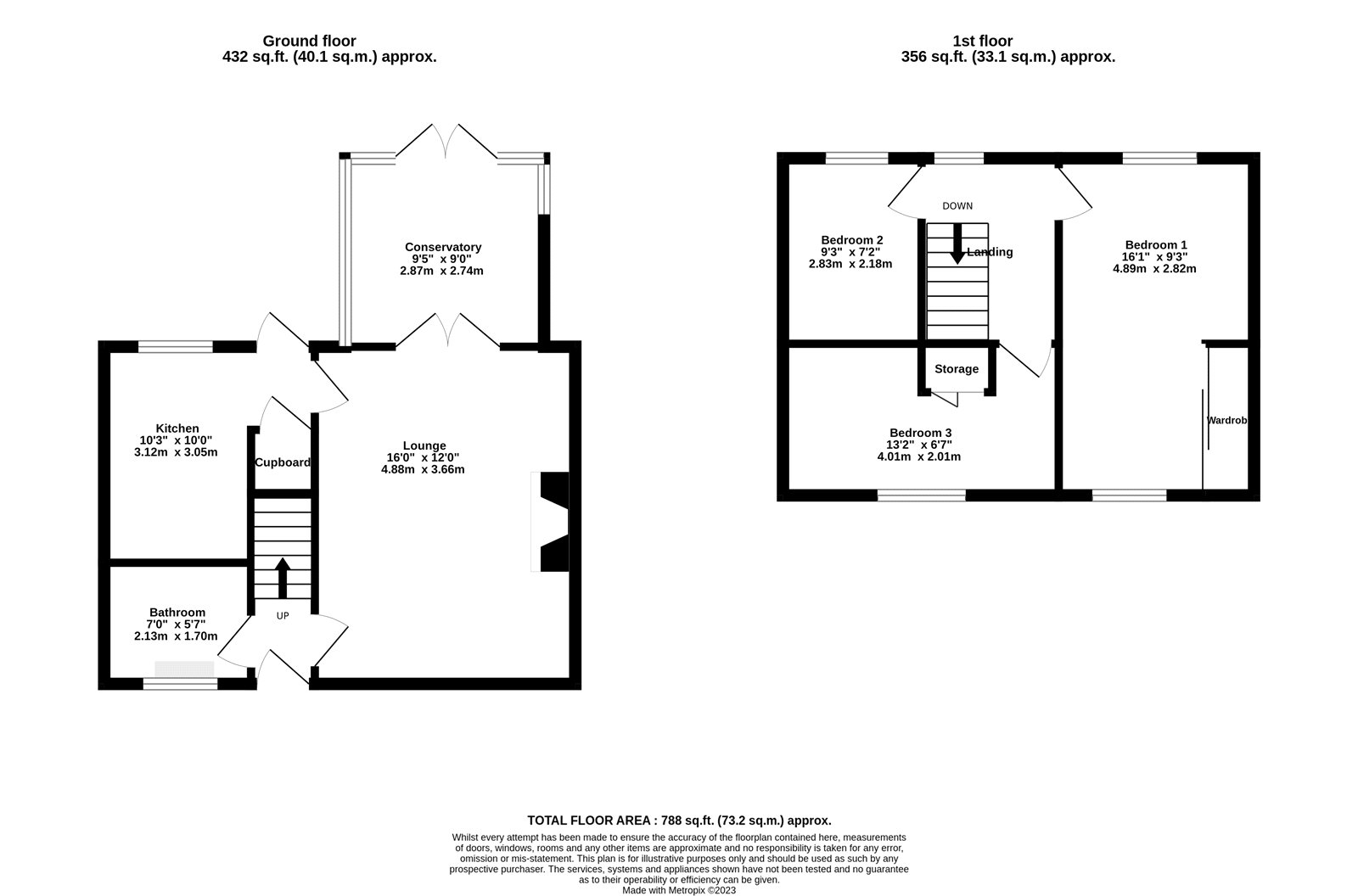Semi-detached house for sale in Ashurst Wood, West Sussex RH19
* Calls to this number will be recorded for quality, compliance and training purposes.
Property features
- Semi detached house
- Three well proportioned bedrooms
- Downstairs bathroom
- Tastefully presented lounge
- Well-appointed kitchen
- Conservatory
- Gated driveway parking
- Private and secluded garden
- Village location
Property description
Offered to the market with a price guide of £450,000 to £475,000. Mayhew Estates are delighted to offer for sale this outstanding character semi detached house that is situated perfectly within Ashurst Wood village. In our opinion this property could appeal to a variety of buyers and an early viewing is highly recommended in order to appreciate the generous amount of off road parking as well as the exceptional location.
Entering the property you are immediately met with the entrance porch that leads directly into the property hallway where you can access the downstairs accommodation and there are stairs rising to the first floor. Located to your right with views out to the front aspect is the spacious and tastefully presented lounge that has the enjoyment of a working fireplace. Located off the lounge and accessed via French doors is the large conservatory that allows direct access out to the rear garden and boasts underfloor heating. The well-appointed kitchen benefits from a range of eye and base level units, worksurface space, integrated dishwasher, oven, hob and there are areas for a washing machine and fridge freezer. From the kitchen there is further access leading out to the rear garden and there is a generous understairs storage cupboard. Further downstairs accommodation comprises the bathroom.
Rising to the first floor you are met by three well proportioned bedrooms with the master bedroom being a generous double that enjoys a dual aspect and has built in wardrobes.
<br/><br/><h3>Outside:</h3><br/>The driveway is access via a five-bar gate where there is parking available for multiple vehicles. The rear garden is extremely private and secluded from neighbouring homes and is predominantly laid to lawn with a large patio area and pathway leading to a timber summer house. There are also a range of shrubs and plants.<br/><br/>
Lounge (4.88m x 3.66m)
Kitchen (3.12m x 3.05m)
Conservatory (2.87m x 2.74m)
Bathroom (2.13m x 1.7m)
Bedroom 1 (4.9m x 2.82m)
Bedroom 2 (2.82m x 2.18m)
Bedroom 3 (4.01m x 2m)
Property info
For more information about this property, please contact
Mayhew Estates, RH19 on +44 1342 821455 * (local rate)
Disclaimer
Property descriptions and related information displayed on this page, with the exclusion of Running Costs data, are marketing materials provided by Mayhew Estates, and do not constitute property particulars. Please contact Mayhew Estates for full details and further information. The Running Costs data displayed on this page are provided by PrimeLocation to give an indication of potential running costs based on various data sources. PrimeLocation does not warrant or accept any responsibility for the accuracy or completeness of the property descriptions, related information or Running Costs data provided here.





























.png)

