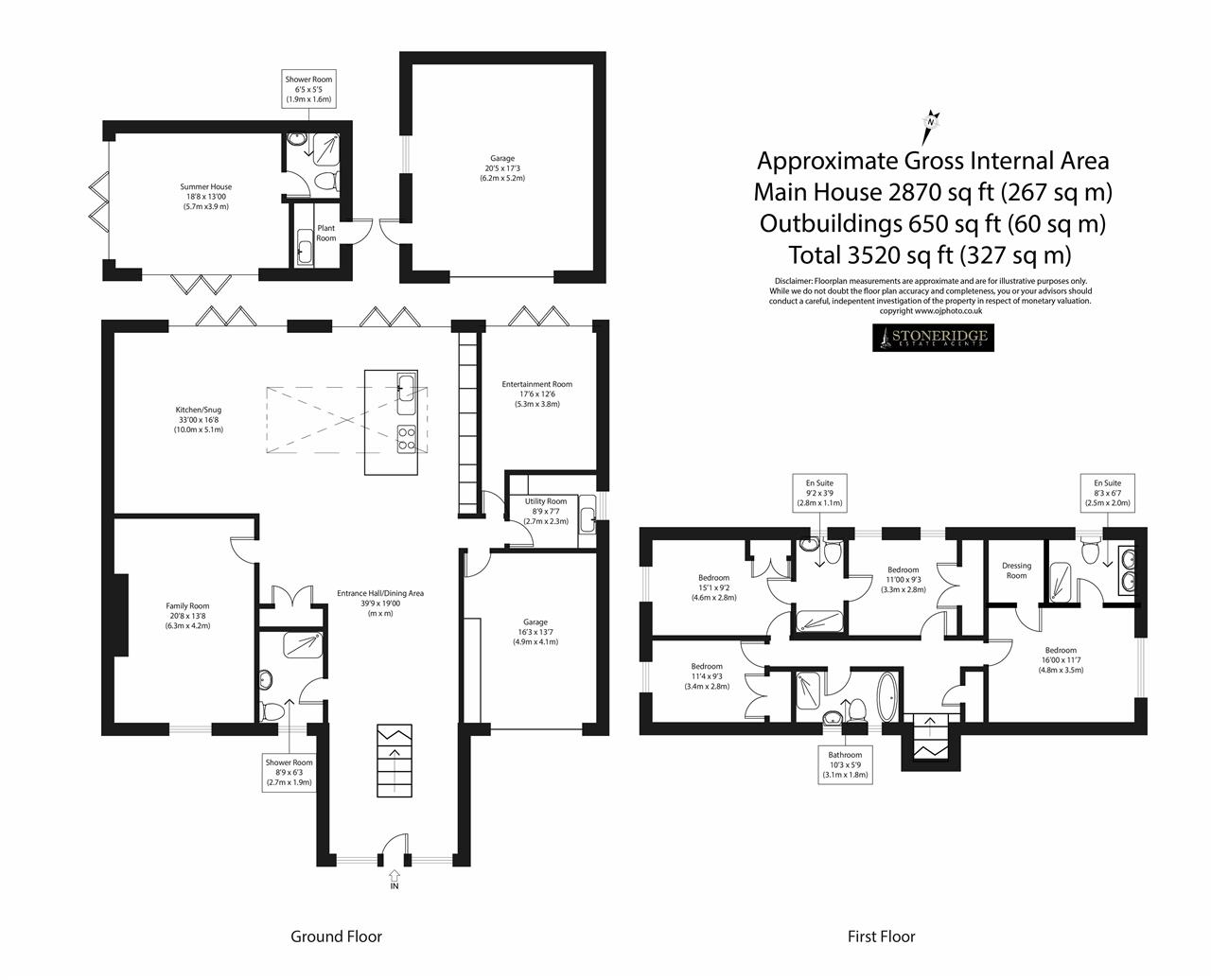Detached house for sale in Gutteridge Hall Lane, Weeley, Clacton-On-Sea CO16
* Calls to this number will be recorded for quality, compliance and training purposes.
Property description
A chance to acquire this exceptional and tastefully redesigned detached property which in the valuers opinion, has been finished to a high specification throughout whilst offering versatile living accommodation. The property offers sophisticated living space comprising a 33' kitchen/living area with open plan access to the impressive glass fronted entrance hall with vaulted ceilings and feature central staircase, underfloor heating, luxurious bathroom suites across both floors, landscaped rear garden with heated swimming pool and pool house serviced via their own separate boiler, extensive driveway offering ample off road parking plus two double garages with electric remote/phone controlled doors.
Upon entering the property via the full height glass entrance hall you will find a central staircase with ambient lighting and open access to the sleek fully fitted kitchen comprising quartz work surfaces, integrated Neff appliances including a full height fridge, freezer and dishwasher, three built-in ovens, one with microwave and warming drawer facility, inset induction hob with extractor, two sets of double glazed bi-folding doors leading to the landscaped rear garden and fully tiled floors.
Also on the ground floor is a separate utility room with laundry shoot and space for washing machine and tumble dryer, a well appointed three piece shower room, 20'8 lounge with feature gas fire, 17'6 reception room/bedroom five with bi-folding doors leading to rear garden and courtesy door leading to integral double garage. The accommodation continues on the first floor with a further four bedrooms, two en-suites and sizeable landing. External features of the property range from aluminium windows, doors and roof lantern, block paved low maintenance frontage, easy to maintain rear garden with artificial grass and space for hot tub, additional features of this unique residence include air conditioning and enhanced wired tv/internet to all living and bedrooms. Located in the sought after village of Weeley with easy access to preferred schooling, mainline railway station with links to London, Liverpool Street and the A120 leading to A12, properties of this style are rarely available therefore early viewing is essential to avoid disappointment.
Material information for this property:-
Tenure is Freehold.
Council Tax Band D.
EPC Rating – D.
Services Connected.
Electricity - Yes.
Gas - Yes.
Water - Yes.
Sewerage type - Mains.
Telephone & Broadband coverage - Unknown. Prospective purchasers should be directed to website to confirm the coverage of mobile phone and broadband for this property.
Any additional property charges - No.
Non standard property features to note - None.
Consumer Protection from Unfair Trading Regulations 2008.
The Agent has not tested any apparatus, equipment, fixtures and fittings or services and so cannot verify that they are in working order or fit for the purpose. References to the Tenure of a Property are based on information supplied by the Seller. The Agent has not had sight of the title documents. A Buyer is advised to obtain verification from their Solicitor. Items shown in photographs are not included unless specifically mentioned within the sales particulars. We can also not confirm that such items are within the ownership of the seller. They may however be available by separate negotiation. Floorplans are for guidance purposes only and therefore not to scale. The agent has assumed relevant planning permissions are in place for any alterations the property has undergone and it is the responsibility of the seller to confirm this via their solicitor.
Money Laundering Regulations 2003 - Any prospective purchasers' will be asked to produce photographic identification and proof of residential documentation once entering into negotiations for a property in order for us to comply with current Legislation.
Property info
For more information about this property, please contact
Stoneridge Estates, CO15 on +44 1255 481925 * (local rate)
Disclaimer
Property descriptions and related information displayed on this page, with the exclusion of Running Costs data, are marketing materials provided by Stoneridge Estates, and do not constitute property particulars. Please contact Stoneridge Estates for full details and further information. The Running Costs data displayed on this page are provided by PrimeLocation to give an indication of potential running costs based on various data sources. PrimeLocation does not warrant or accept any responsibility for the accuracy or completeness of the property descriptions, related information or Running Costs data provided here.













































.png)
