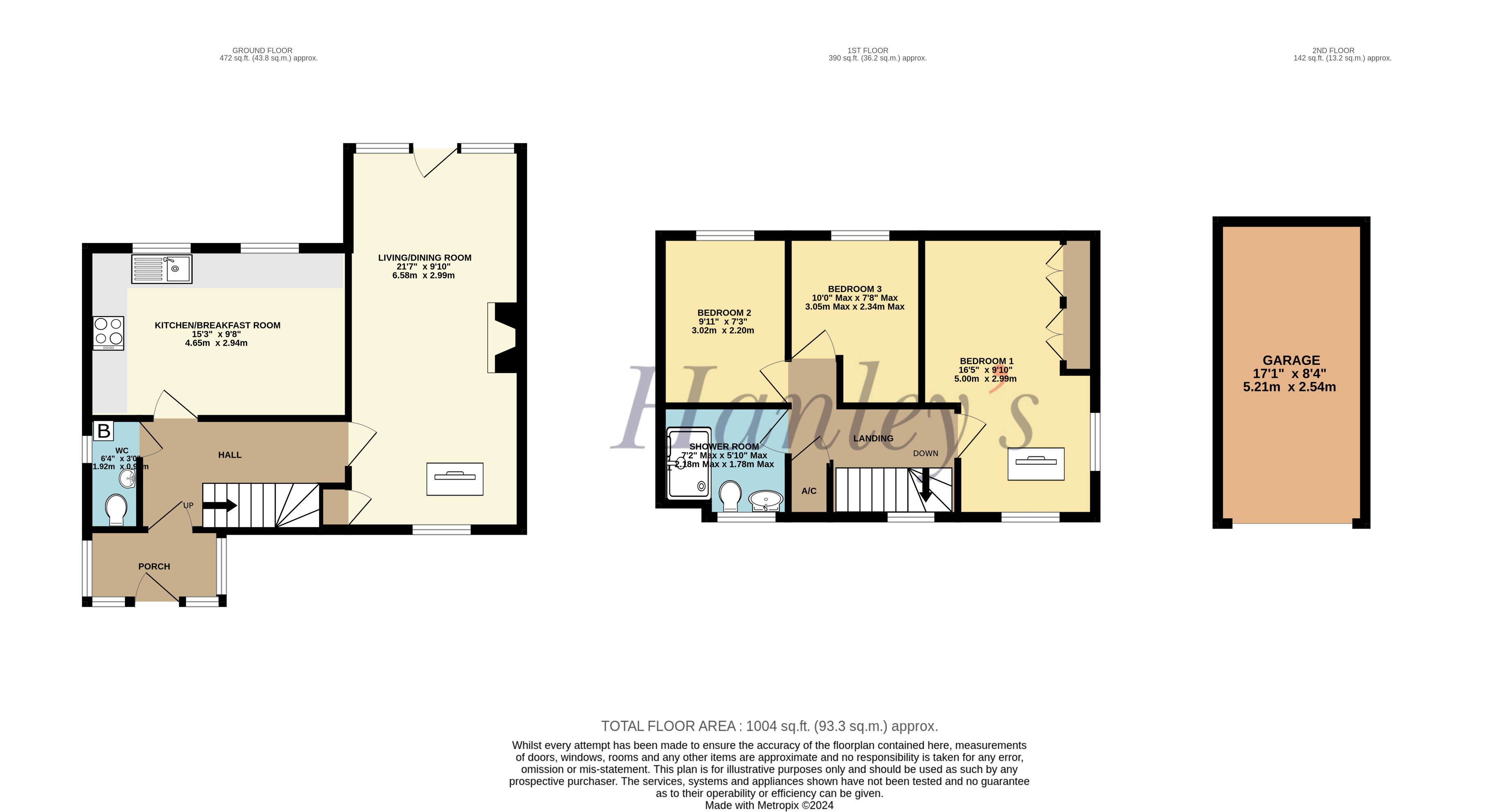Link-detached house for sale in The Mews, Cherry Orchard, Highworth, Swindon SN6
* Calls to this number will be recorded for quality, compliance and training purposes.
Property features
- An attractive detached three bedroom Cotswold stone cottage style property
- Situated in a quiet private location in the heart of Highworth
- A level walk of the High Street & Market Place, via a gated access
- Entrance hall. Cloakroom. Fitted kitchen/breakfast room
- Dual aspect living/dining room with door opening to the rear garden
- Three bedrooms; bedroom one with fitted wardrobes. Shower room
- An enclosed garden which has been paved for ease of maintenance
- Single garage with power & light. Large garden shed/workshop
- Gas fired radiator central heating, double glazing and a lift to the first floor
Property description
Please note there is a management fee of £5 per month for the upkeep of external communal areas including driveway and visitor parking.
Tenure: Freehold. EPC: D 66. Council Tax Band: D
Property info
For more information about this property, please contact
Hanley's, SN6 on +44 1793 937455 * (local rate)
Disclaimer
Property descriptions and related information displayed on this page, with the exclusion of Running Costs data, are marketing materials provided by Hanley's, and do not constitute property particulars. Please contact Hanley's for full details and further information. The Running Costs data displayed on this page are provided by PrimeLocation to give an indication of potential running costs based on various data sources. PrimeLocation does not warrant or accept any responsibility for the accuracy or completeness of the property descriptions, related information or Running Costs data provided here.



















.png)