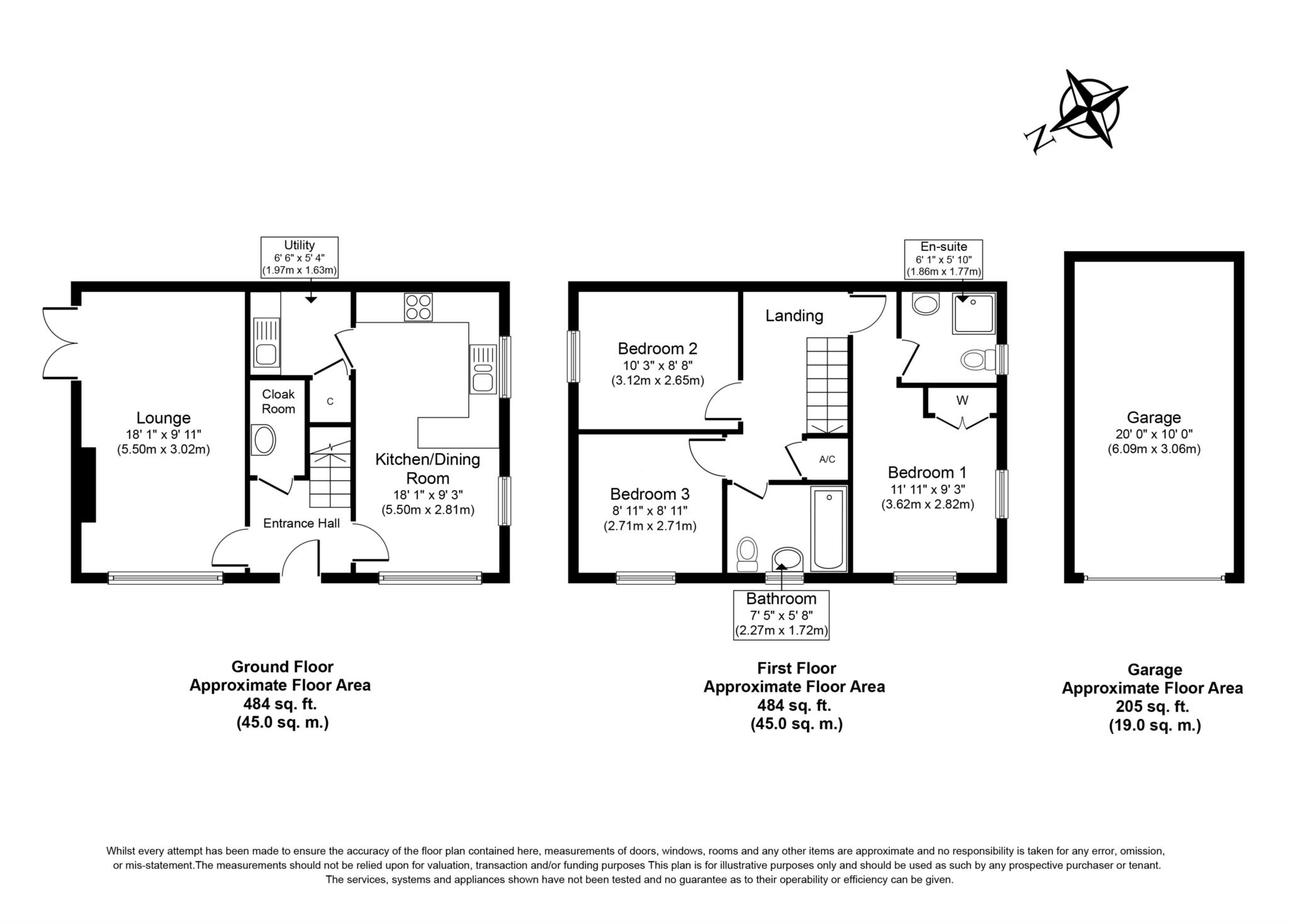Detached house for sale in Willow Close, Brundall NR13
* Calls to this number will be recorded for quality, compliance and training purposes.
Property features
- Three bedrooms
- Detached
- Newly fitted wood burner
- Popular village location
- Land scaped garden
- Driveway and garage
- Perfect family home
Property description
*** guide price £350,000 - £375,000 *** Gilson Bailey are delighted to present this three bedroom detached house located on the ever popular 'Mallards' development in the Broadland village of Brundall.
This stunning family home offers all the benefits of modern living such as dual zone Nest thermostat heating to the landscaped rear garden, the property also has 3 years remaining on its NHBC warranty.
The accommodation comprises a large living room, bright and modern kitchen/dining room with integrated appliances, utility room and downstairs cloakroom to the ground floor.
The first floor offers master bedroom with en-suite along with two further bedrooms and a family bathroom.
The property offers a good sized landscaped side garden, offering raised beds, a raised artificial lawn area and a large patio area ideal for outdoor entertaining. To the rear of the property, the single garage and driveway provide parking for several vehicles.
Willow Close sits a comfortable walking distance from all of the amenities offered by Brundall and is ideally positioned for access to Brundall train station.
Agents note; There is a small service charge attached to the property which is £220 every six months.
Location
The Broadland village of Brundall is an extremely sought-after village, surrounded by the tranquil landscape of the Norfolk Broads, and nestled on the banks of the River Yare. Brundall has a wealth of local amenities which include a village primary school, two Co-ops, dentist, doctor's surgery, hairdressers, restaurants and two local pubs. There is great access to the A47 Southern Bypass, Northern Distributor road and its ideally situated between Norwich and the East Coast plus excellent public transport links including a Rail service providing services to Norwich, Gt Yarmouth and Lowestoft. There is also the fabulous Brundall Bay Marina
Entrance Hall
Double glazed front door, tiled flooring, stairs to first floor, dual zone Nest thermostat.
Cloakroom
Tiled floor, low level W.C., wash hand basin, extractor fan.
Lounge - 18'0" (5.49m) x 9'10" (3m)
Fitted carpet, radiator, TV point, wood burner, double glazed window to front, double glazed French doors to side
Kitchen/Diner - 18'0" (5.49m) x 9'10" (3m)
Dual aspect with two double glazed windows to side and one double glazed window to front, tiled floor, space for dining table, range of base and wall units with drawers and cupboards under, integrated oven, hob and extractor with glass splashback, integrated dishwasher, integrated fridge/freezer, one and a half bowl single drainer sink unit with mixer tap over.
Utility Room
Extractor fan, tiled floor, storage cupboard, single drainer sink unit with mixer tap over, work surface, integrated washing machine, cupboard housing gas boiler.
First Floor Landing
Fitted carpet, storage cupboard, doors to all rooms.
Bedroom One - 17'11" (5.46m) x 9'2" (2.79m)
Fitted carpet, door to ensuite, radiator, dual aspect with double glazed windows to front and side, built in wardrobe.
Bedroom Two - 10'3" (3.12m) x 8'8" (2.64m)
Fitted carpet, radiator, double glazed window to side.
Bedroom Three - 8'11" (2.72m) x 8'10" (2.69m)
Fitted carpet, radiator, double glazed window to front, loft access.
En-suite
Tiled flooring, obscure double glazed window to side, low level W.C., hand wash basin, tiled splashbacks, shower cubicle.
Family Bathroom
Obscure double glazed window to front, low level W.C., wash basin, shower over bath with mixer tap shower attachment, tiled splashbacks.
Rear Garden
Landscaped garden, artificial lawned area, raised beds, large patio, outside tap, outside lighting, outside power supply.
Outside
Garage with power and lighting, brick weave drive providing off road parking.
Notice
Please note that we have not tested any apparatus, equipment, fixtures, fittings or services and as so cannot verify that they are in working order or fit for their purpose. Gilson Bailey cannot guarantee the accuracy of the information provided. This is provided as a guide to the property and an inspection of the property is recommended.
Property info
For more information about this property, please contact
Gilson Bailey & Partners, NR13 on +44 1603 963039 * (local rate)
Disclaimer
Property descriptions and related information displayed on this page, with the exclusion of Running Costs data, are marketing materials provided by Gilson Bailey & Partners, and do not constitute property particulars. Please contact Gilson Bailey & Partners for full details and further information. The Running Costs data displayed on this page are provided by PrimeLocation to give an indication of potential running costs based on various data sources. PrimeLocation does not warrant or accept any responsibility for the accuracy or completeness of the property descriptions, related information or Running Costs data provided here.





































.png)

