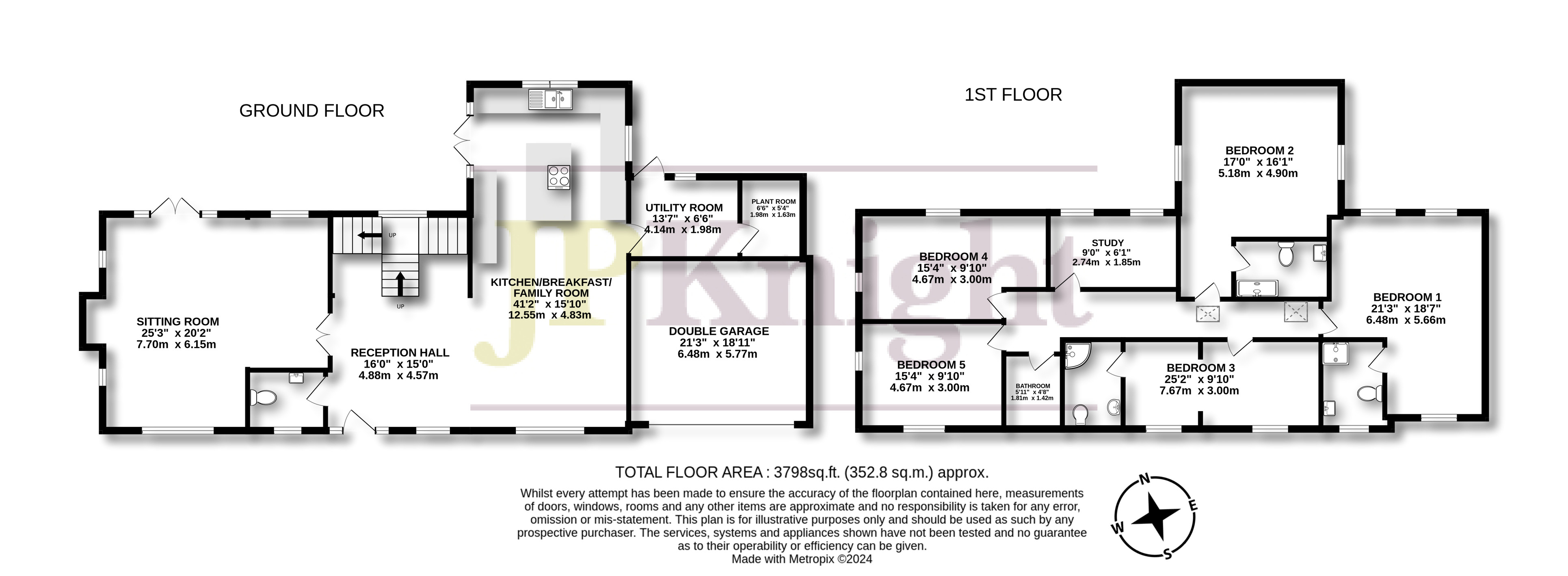Detached house for sale in Old Nursery Lane, Brightwell-Cum-Sotwell, Wallingford OX10
* Calls to this number will be recorded for quality, compliance and training purposes.
Property description
A magnificent oak-framed new home, in the course of construction with fabulous accommodation extending to some 4000 sq.ft. And set in secluded grounds of 3/4 of an acre in a quiet location near the centre of this keenly sought after village. The opulent accommodation centres around a 41' kitchen/breakfast/family area, with adjacent utiltiy room, the open plan reception hall features an oak bi-furcated staircase, cloakroom and drawing room with fireplace. The first floor comprises 5 bedrooms and 4 bathrooms (including 3 suites), along with a study.
A magnificent oak-framed new home, in the course of construction with fabulous accommodation extending to some 4000 sq.ft. And set in secluded grounds of 3/4 of an acre in a quiet location near the centre of this keenly sought after village.
The opulent accommodation centres around a 41' kitchen/breakfast/family area, with adjacent utiltiy room, the open plan reception hall features an oak bi-furcated staircase, cloakroom and drawing room with fireplace. The first floor comprises 5 bedrooms and 4 bathrooms (including 3 suites), along with a study.
The visible oak frame adds drama and character to the accommodation with a vaulted ceiling across the landing, there is underfloor heating and bespoke glazing with deep reveals to both windows and doorframes. The home features a high specification kitchen with large breakfast bar and luxury bathroom suites throughout.
The property will have a sweeping, gated driveway, large terrace with connecring pathways and gardens set to grass with a range of mature trees acroos the rear.
Tenure - Freehold Council tax band -
Accommodation Summary:
Reception Hall: 16' x 15'
Cloakroom: 6'7 x 6'6
Drawing Room: 25'3 x 20'2
Kitchen/Breakfast/Family Room: 41'2 x 15'10
Utility Room: 13'7 x 6'6 Plant Room: 6'6 x 5'4
Bedroom 1: 21'3 x 18'7
En Suite Bathroom
Bedroom 2: 17' x 16'1
En Suite Shower Room
Bedroom 3: 25'2 x 9'10
En Suite Shower Room
Bedroom 4: 15'4 x 9'10
Bedroom 5: 15'4 x 9'10
Bathroom
Study: 9'3 x 6'1
Double Garage: 21'3 x 18'11
Property info
For more information about this property, please contact
JP Knight Property Agents, OX10 on +44 1491 877226 * (local rate)
Disclaimer
Property descriptions and related information displayed on this page, with the exclusion of Running Costs data, are marketing materials provided by JP Knight Property Agents, and do not constitute property particulars. Please contact JP Knight Property Agents for full details and further information. The Running Costs data displayed on this page are provided by PrimeLocation to give an indication of potential running costs based on various data sources. PrimeLocation does not warrant or accept any responsibility for the accuracy or completeness of the property descriptions, related information or Running Costs data provided here.





























.png)