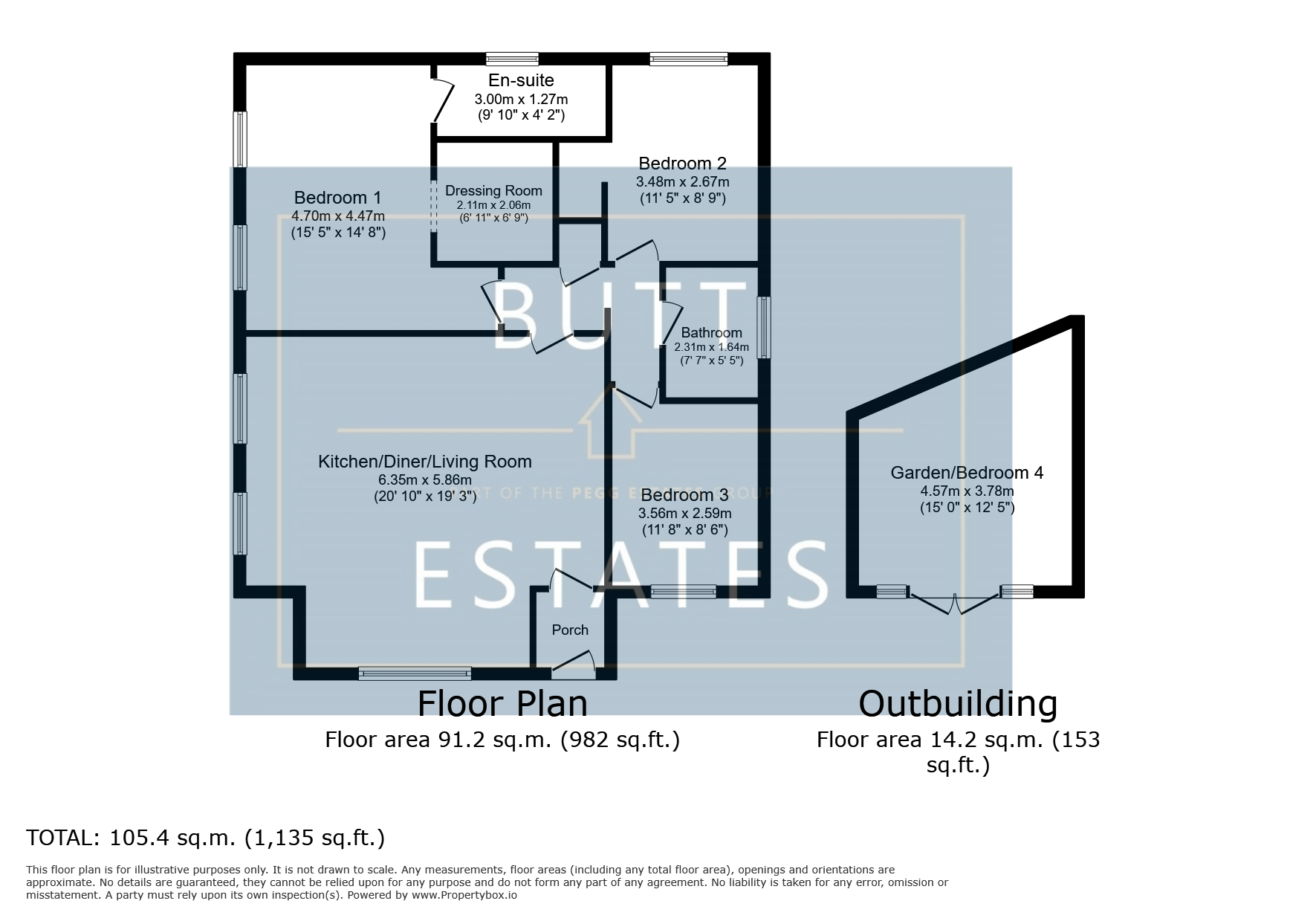Bungalow for sale in Lower Harrington Lane, Exeter EX4
* Calls to this number will be recorded for quality, compliance and training purposes.
Property features
- Detached
- Extended Bungalow
- Impressive Open Planned Kitchen / Dining / Family Room
- Large Driveway With Ample Parking
- Located In The Heart Of Pinhoe
- Master En-Suite
- No Onward Chain
- Recently Renovated
- Three Double Bedroom
- Tucked Away In A Quiet Spot
- Access Via Large Wooden Gates
- Garden Studio
Property description
Description
Guide price £400,000 - £425,000 A detached bungalow, extensively updated and extended to offer the perfect blend of contemporary design and practical living spaces .Access via large wooden gates opening onto a large corner plot, this property presents an ideal opportunity for families or anyone seeking a stylish, low-maintenance home.
As you enter, you are greeted by a breathtaking open plan kitchen, living, and dining area. This expansive space is the heart of the home, designed for seamless entertaining and comfortable family life. The kitchen boasts modern appliances and sleek finishes, while the living and dining areas are bathed in natural light, creating a warm and inviting atmosphere.
The bungalow features three generously sized bedrooms. The master suite is a true retreat, complete with an en-suite shower room and walk-in wardrobes, providing ample storage and a touch of luxury. The remaining bedrooms are spacious and versatile, perfect for accommodating family, guests, or a home office.
The modern bathroom is stylishly appointed with contemporary fittings, offering both functionality and elegance. Every detail has been carefully considered to ensure comfort and convenience.
Occupying a generous corner plot, the outdoor spaces are as impressive as the interior. The property offers ample parking for multiple cars, ensuring plenty of space for residents and visitors alike. The decked area, complete with a covered BBQ space, is perfect for outdoor enjoyment, whether you're hosting summer gatherings or simply relaxing in the fresh air.
In addition to the main living areas, the property includes a large garden studio. This versatile space can be tailored to your needs, whether you envision it as a home office, gym, or creative studio. A wooden garden shed provides extra storage, keeping your outdoor space organized and clutter-free.
This exceptional bungalow truly offers the best of modern living and outdoor leisure. Offered to the market with no onward chain.
Tucked away at the bottom lane in the heart of Pinhoe.
Council Tax Band: C
Tenure: Freehold
Porch
Composite glazed front door opens into;
Entrance Hall
Radiator, wood effect flooring and door into:
Kitchen/Diner/Family Room
A stunning bright and spacious open plan room with vaulted ceiling. Two Velux windows and large PVCu double glazed sliding doors with side windows. Two PVCu double glazed windows to side aspect. The kitchen is fitted with a range of white gloss base cupboards, drawers and eye level units. Cupboard housing Vaillant gas boiler serving domestic hot water and central heating. One and a half bowl sink unit with mixer tap. Integral electric double oven, space for large fridge/freezer. Large central island with inset induction hob with space for 4 chairs. Contemporary radiator, spot lighting and wall mounted electricity circuit breaker. Door to:
Inner Hallway
Doors to:
Master Bedroom
A spacious room with two PVCu double glazed windows to side aspect and contemporary radiator. Walk in wardrobe with fitted wardrobes to either side with a range of hanging rails, shelving and drawers.
En-Suite
Obscured double glazed window to side aspect. Double width shower enclosure with shelved recess, tiled surrounds, mixer shower with handheld shower attachment and monsoon style shower head. Glazed sliding shower screen, tiled flooring. Low level W.C. And pedestal wash hand basin with tiled splashback. Heated towel rail, spot lighting and extractor fan.
Bedroom 2
Double glazed window and contemporary radiator.
Bedroom 3
PVCu double glazed window and contemporary radiator.
Bathroom
PVCu obscured double glazed window to side aspect. Fitted with a panelled bath with glazed shower screen, mixer shower, waterfall tap and tiled surrounds. Close coupled W.C. And pedestal wash hand basin with tiled splashback. Spot lighting, extractor fan, heated towel rail and tiled flooring.
Outside
The front of the property is approached via a set of wooden gates leading to a driveway providing ample off road parking and further scope to extend parking area. The gardens wrap around the property. Fenced garden area to the side. Large wooden storage shed, timber decked area with open summer house which has outside lighting. The garden continues around to a lawned area and paved seating area offering a good degree of privacy.
Garden Room
Detached garden room. Insulated with power and lighting, a perfect space to work from home. PVCu double glazed French doors and windows to front aspect.
Property info
For more information about this property, please contact
Butt Estates, EX3 on +44 1392 976188 * (local rate)
Disclaimer
Property descriptions and related information displayed on this page, with the exclusion of Running Costs data, are marketing materials provided by Butt Estates, and do not constitute property particulars. Please contact Butt Estates for full details and further information. The Running Costs data displayed on this page are provided by PrimeLocation to give an indication of potential running costs based on various data sources. PrimeLocation does not warrant or accept any responsibility for the accuracy or completeness of the property descriptions, related information or Running Costs data provided here.



























.png)
