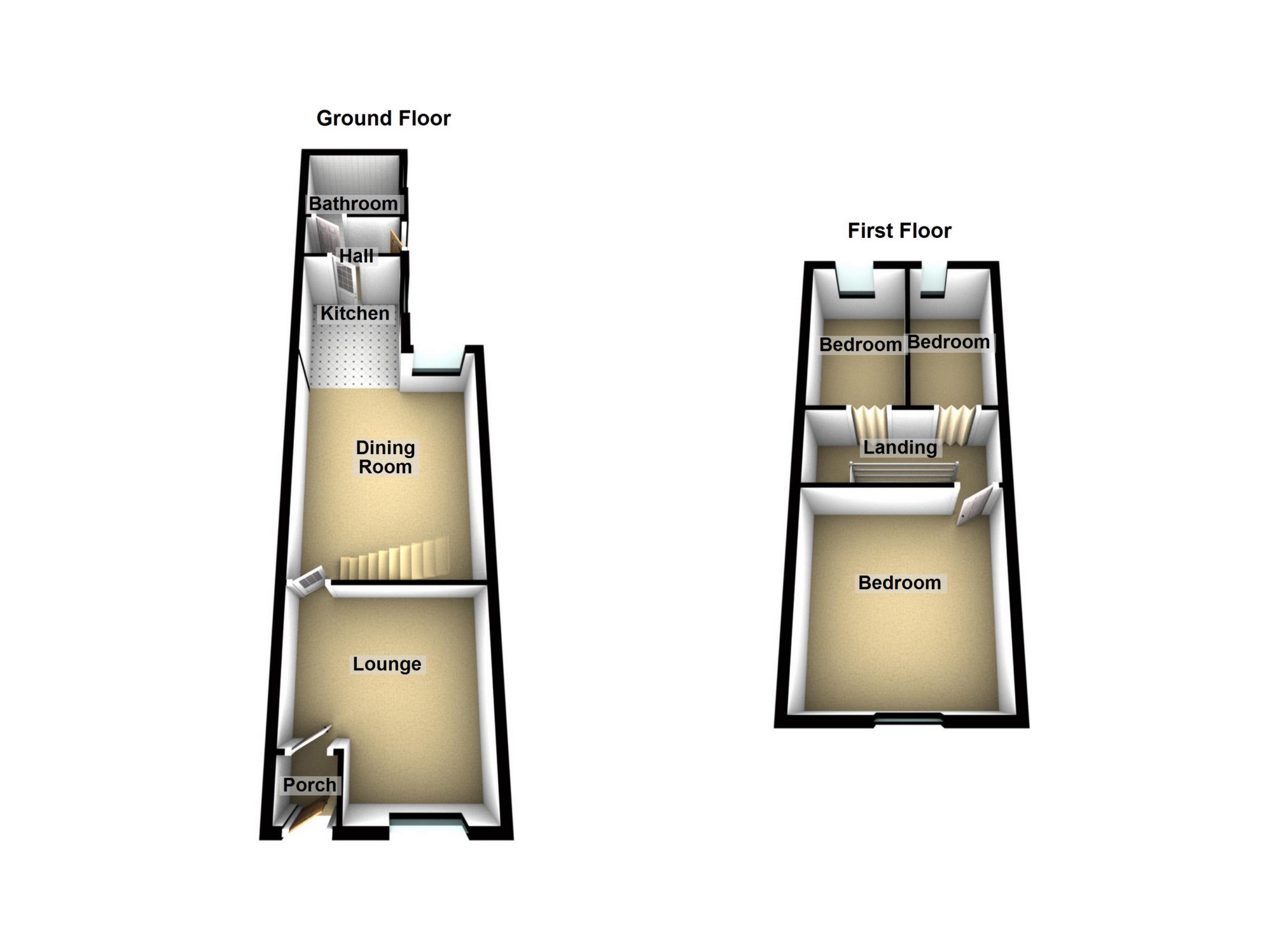Terraced house for sale in Princess Avenue, Denton M34
* Calls to this number will be recorded for quality, compliance and training purposes.
Property features
- Three bedroom mid terrace
- Lounge
- Dining room
- Fitted kitchen
- Fitted bathroom
- UPVC double glazing
- Realistically priced
- Popular area
- No vendor chain
Property description
Detailed Description
Sleigh & Son Property Sales are delighted to offer to the Open Market this deceptively spacious three bedroomed mid terraced property that is ideally offered with No Vendor Chain. The property is situated within a well established residential area of Denton and is conveniently close to reputable schools and local amenities to include Crown Point Retail Park and Denton Wellness Centre. Local bus routes and motorway transport links are also within close vicinity. The property is in need of some cosmetic update which has been reflected generously within the asking price. Early viewings are highly recommended to fully appreciate the size and layout that this property has to offer.
In brief the property comprises of to the ground floor; entrance vestibule, lounge, generously sized dining room, rear kitchen, exit vestibule and bathroom. To the first floor the property has a landing area and three bedrooms. To the exterior the property is garden fronted with a secure enclosed yard to the rear. The property has uPVC double glazing installed throughout.
Traditional brick built property with tiled roof. Mains: Gas, electric, water & sewerage
Council Tax Band A
Tenure: Unregistered
entrance porch: UPVC door leading to entrance vestibule and internal door leading to lounge.
Lounge: 11'7" x 12'1" (3.53m x 3.68m), Central fitted gas fire with surround to main chimney breast wall. Base cupboard housing utility meters, original coving to ceiling, uPVC double glazed window to front aspect and door providing access to stairs, landing and dining room. Ceiling light point, power points. Measurements to maximum points.
Dining room: 12'1" x 11'7" (3.68m x 3.53m), Generously sized second reception room, with uPVC double glazed window to rear aspect, wall mounted gas fire, inset understairs storage area and walk through to fitted kitchen. Ceiling light point, power points. Measurements to maximum points.
Kitchen: 7'5" x 6'7" (2.26m x 2.01m), Fitted with a range of wall and base units and drawers with work surface and stainless steel sink and drainer unit with central mixer tap. Part tiled walls, cooker point, plumbing for washing machine, uPVC double glazed window to side aspect and door providing access to rear exit vestibule and bathroom. Ceiling light point, power points. Measurements to maximum points.
Exit vestibule: UPVC double glazed door providing access to rear yard and internal door to bathroom. Ceiling light point.
Bathroom: Comprising of contoured bath with side panel, contoured shower screen and wall mounted shower to bath, sink wash basin on pedestal and low level wc with inset flush system. Partly tiled, inset spot lights to ceiling and uPVC double glazed obscure glass window to side aspect.
Landing: Access to all bedrooms, inset over stairs storage area. Ceiling light point, power points.
Master bedroom: 12'1" x 11'7" (3.68m x 3.53m), Two uPVC double glazed windows to front aspect. Ceiling light point, power points. Measurements to maximum points.
Bedroom two: 8'9" x 6'3" (2.67m x 1.91m), uPVC double glazed window to rear aspect, radiator, wall mounted Worcester combi boiler. Ceiling light point, power points. Measurements to maximum points.
Bedroom three: 8'9" x 5'0" (2.67m x 1.52m), uPVC double glazed window to rear aspect. Ceiling light point, power points. Measurements to maximum points.
Outside: Flagged forecourt to the front of the property and flagged enclosed yard with wooden gate to the rear of the property.
Property info
For more information about this property, please contact
Sleigh and Son, M34 on +44 161 506 7240 * (local rate)
Disclaimer
Property descriptions and related information displayed on this page, with the exclusion of Running Costs data, are marketing materials provided by Sleigh and Son, and do not constitute property particulars. Please contact Sleigh and Son for full details and further information. The Running Costs data displayed on this page are provided by PrimeLocation to give an indication of potential running costs based on various data sources. PrimeLocation does not warrant or accept any responsibility for the accuracy or completeness of the property descriptions, related information or Running Costs data provided here.



















.png)

