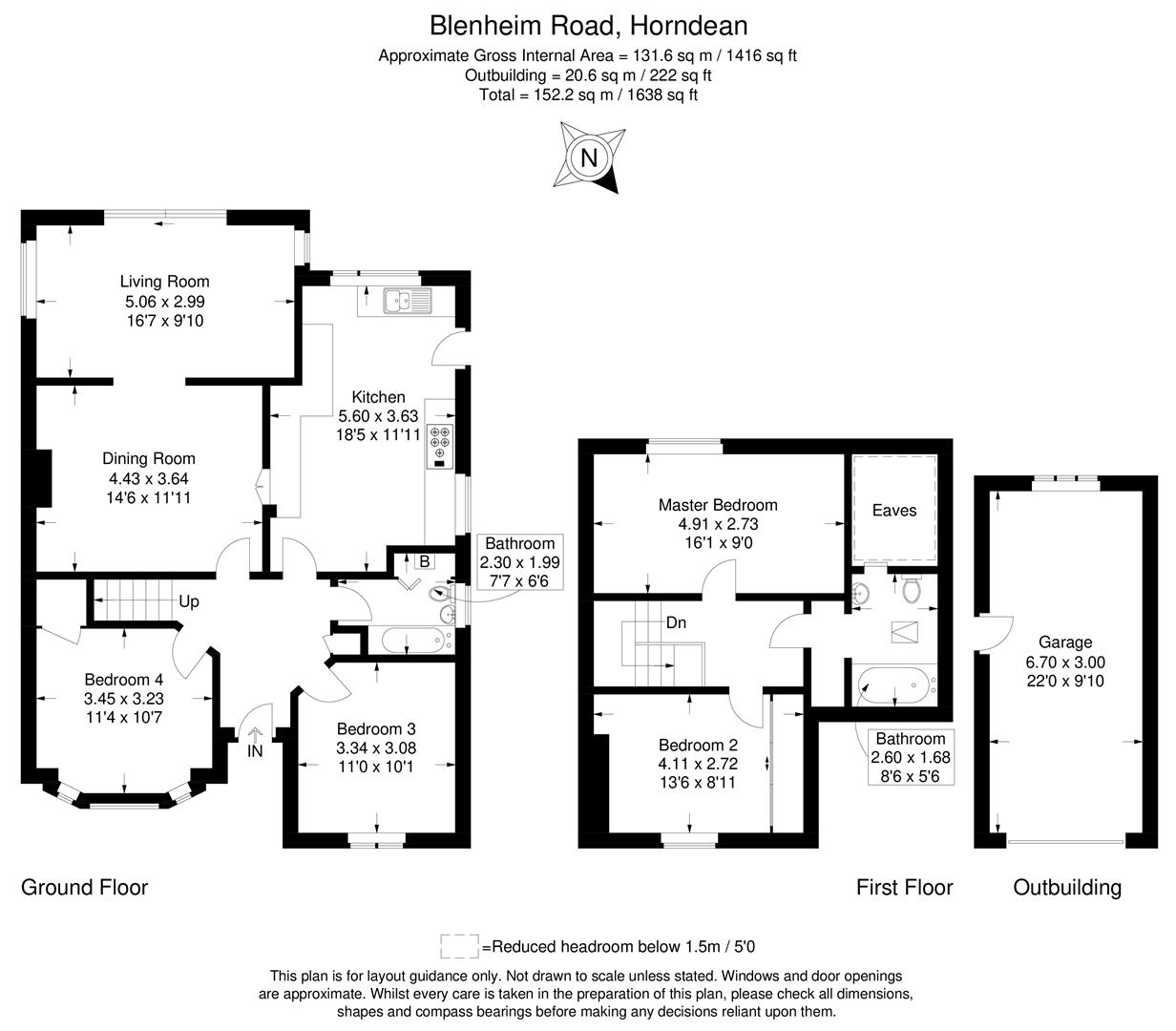Semi-detached bungalow for sale in Blenheim Road, Waterlooville PO8
* Calls to this number will be recorded for quality, compliance and training purposes.
Property features
- £400,000 - £415,000 guide price
- Four bedroom semi-detached chalet bungalow
- Garage and driveway; with room to extend the driveway if required
- Large L-shaped garden to the rear and side
- Two bathrooms
- Large fitted kitchen
- Large lounge diner with patio doors on to the garden
- Potential to improve and add your own stamp
- Quiet cul-de-sac in horndean
Property description
Four bedroom semi-detached home in A quiet cul-de-sac in horndean ** £400,000 - £415,000 guide price ** large L-shaped garden **
£400,000 - £415,000 guide price...
Welcome to Blenheim Road... This four bedroom semi-detached chalet bungalow is situated in a quiet cul-de-sac location within the popular village of Horndean. Benefiting in brief from four bedrooms, two bathrooms, large reception areas and sizeable plot, this property could be improved throughout and your own stamp added, to create a fantastic home in an enviable location.
Entering via the front door you arrive in the spacious entrance hall which has doors to all ground floor rooms and turning stairs to the first floor. Occupying the front aspect of the home, is two ground floor bedrooms, each with a window to that elevation, overlooking the front garden. There is also a neighbouring family bathroom suite, fitted with a panel enclosed bath with shower over, wash hand basin and low-level flush WC. Having the layout arranged like this means the property can be used as a bungalow with living all on one floor if so required.
The living accommodation for this property occupies the back half of the home and is made up of a large lounge diner, with patio doors on to the garden and a large kitchen, which have been previously been extended to maximise the space in this home. The kitchen itself is fitted with a large range of wall and base units with roll-edge work surfaces over with an inset stainless steel sink and drainer and room for freestanding appliances. There are double aspect windows and a door to the side, providing access to the garden and garage.
The lounge diner is made up of two separate rooms which has been knocked through to create a flowing open space but with plenty of room for a sofa suite, dining table and additional furniture. This room could easily accommodate a play space and/or office and is adorned with the necessary TV and telephone points.
On the first floor, there are two large double bedrooms and an additional bathroom. This bathroom is fitted with a stylish roll-top bath, and low-level flush WC and wash hand basin. There is a Velux skylight and additional storage shelving.
The two bedrooms on this floor are both large doubles, with a window to the respective elevation and one room enjoys fitted wardrobe storage space. There is also further eaves storage which is accessed via the bathroom.
Externally the property benefits from an L-shaped garden and in our opinion, a fair sized plot which is laid to lawn. Previous owners have brought an additional section of the garden which explains the larger than average garden. There is lots of room to landscape the garden, add a summerhouse or garden room, room for vegetable planters or even extend across (subject to necessary permissions).
To the front there is a garden with is largely laid to lawn with vehicular access to the concrete driveway and the garage, via the dropped kerb. The front garden could be made into a larger driveway if so required.
The garage has an up and over door and power.
Viewings are strictly by appointment only but available 7 days A week with pre-booking...
Location
This property is situated in a small cul-de-sac separate from the main part of Blenheim Road. Easy access to the A3 can be made via Keydell Avenue and Portsmouth Road.
Property info
For more information about this property, please contact
Sarah Oliver Property, PO7 on +44 1730 297371 * (local rate)
Disclaimer
Property descriptions and related information displayed on this page, with the exclusion of Running Costs data, are marketing materials provided by Sarah Oliver Property, and do not constitute property particulars. Please contact Sarah Oliver Property for full details and further information. The Running Costs data displayed on this page are provided by PrimeLocation to give an indication of potential running costs based on various data sources. PrimeLocation does not warrant or accept any responsibility for the accuracy or completeness of the property descriptions, related information or Running Costs data provided here.






























