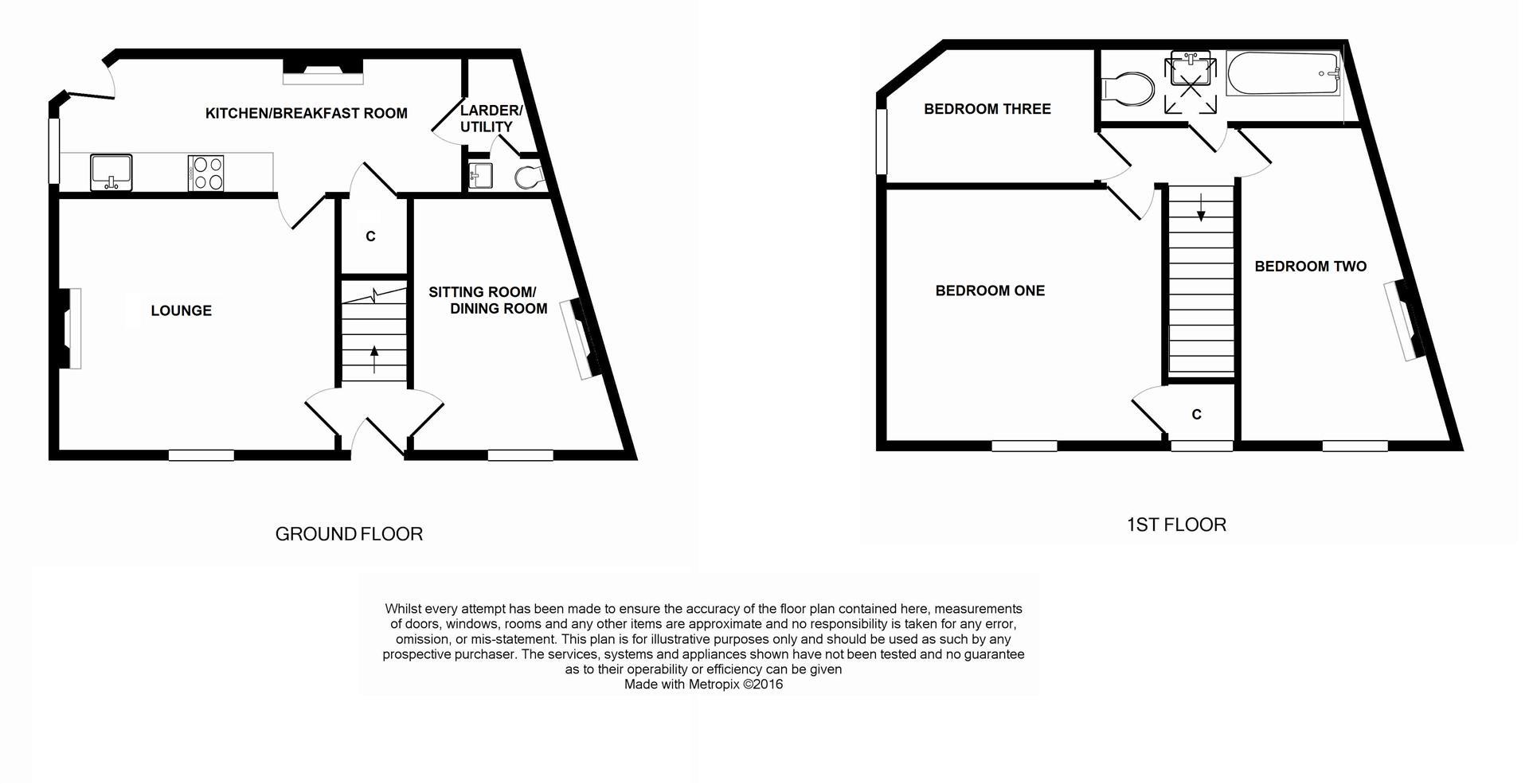Semi-detached house for sale in Fore Street, Northam, Bideford EX39
* Calls to this number will be recorded for quality, compliance and training purposes.
Property features
- Stylishly Presented Home
- Large Detached Garden
- Village Centre Location
- Gas Central Heating
- 3 Good Sized Bedrooms
- 2 Reception Rooms
- Must View
- Full Of Character
Property description
This charming semi detached home sits proudly in the heart of the ever popular village of Northam, just a short walk from the villages wealth of amenities and frequent bus services. Offering 3 good size bedrooms and 2 reception rooms this is a deceptively spacious family home. The house also benefits from a large private sunny walled garden with handy lockable outbuilding that is off set from the house, reached via a private residents pathway.
Ground Floor
Lounge (13'1" x 12'1")
A characterful lounge found at the front of the home with exposed wood floorboards and a feature cast iron fireplace.
Sitting Room/Dining Room (12'1" x 10'2")
An additional reception room which is perfect for a family dining room or snug.
Kitchen/Breakfast Room (19'4" x 6'10")
Equipped with cottage style hand and eye level units and butler sink with an integrated oven, gas hob and extractor over. The kitchen also benefits from a breakfast bar for informal dining.
Cloakroom & Utility
Equipped with a low level WC and wash hand basin.
The handy utility area has space and plumbing for a washing machine.
First Floor
Bedroom One (13'1" x 12'1")
A generous double bedroom with a beautiful cast iron feature fireplace, as well as the addition of a handy walk in storage cupboard/dressing room.
Bedroom Two (12'1" x 10'2")
A further good sized double bedroom.
Bedroom Three (10'5" x 7'2")
Single bedroom.
Family Bathroom
Comprising of a P shaped bath with shower over, low level WC and wash hand basin, with a skylight above.
Outside
The garden is accessed via a private residents pathway, which leads to the delightful walled garden, which is laid to lawn with decked areas creating seating areas.
Agents Note
The pictures used in this advertisement are prior to the current tenants moving in.
Property info
For more information about this property, please contact
Morris & Bott, EX39 on +44 1237 713767 * (local rate)
Disclaimer
Property descriptions and related information displayed on this page, with the exclusion of Running Costs data, are marketing materials provided by Morris & Bott, and do not constitute property particulars. Please contact Morris & Bott for full details and further information. The Running Costs data displayed on this page are provided by PrimeLocation to give an indication of potential running costs based on various data sources. PrimeLocation does not warrant or accept any responsibility for the accuracy or completeness of the property descriptions, related information or Running Costs data provided here.




























.png)

