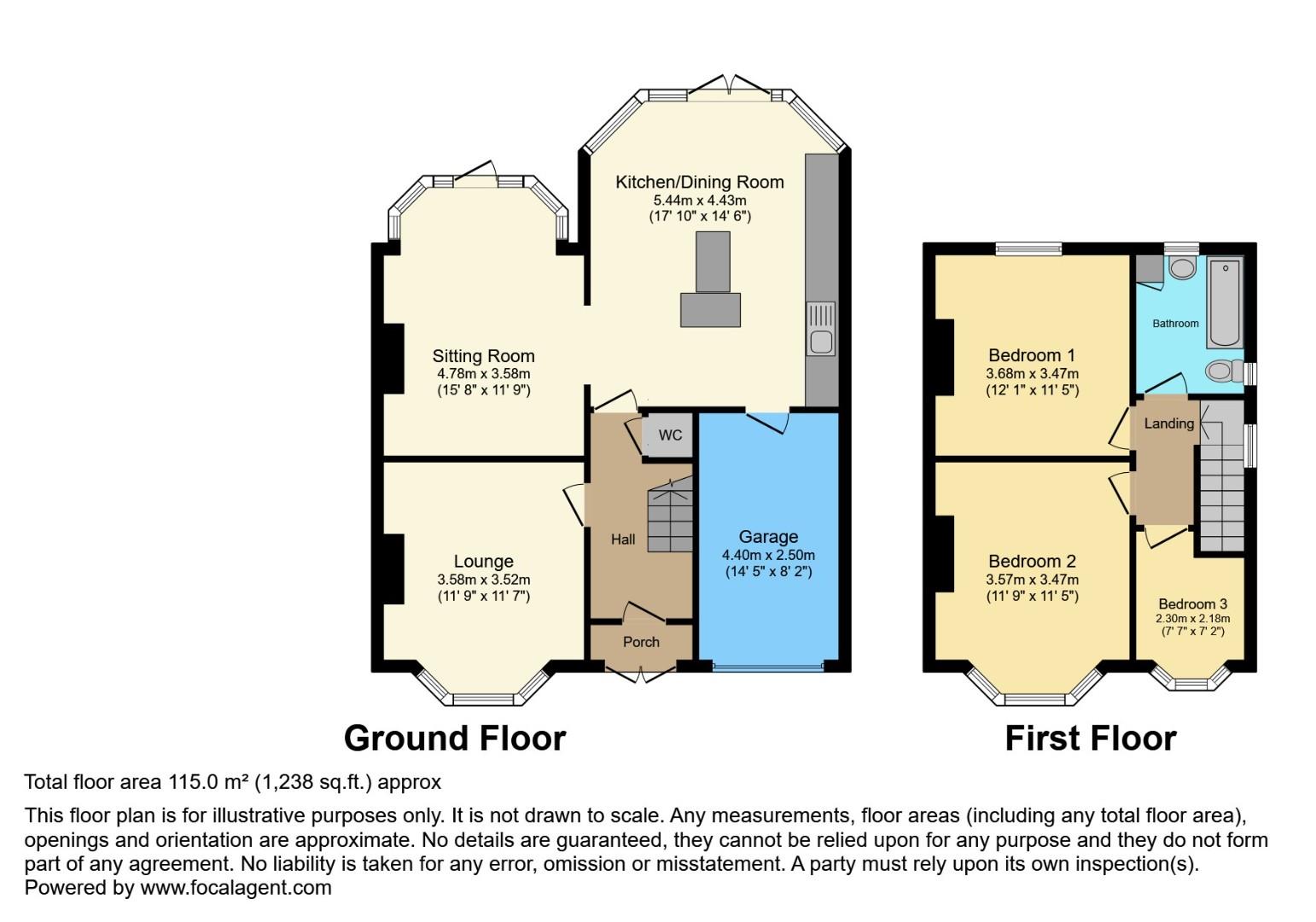Semi-detached house for sale in Buxton Road, Sutton Coldfield B73
* Calls to this number will be recorded for quality, compliance and training purposes.
Property features
- Extended traditional semi detached
- Superbly extended dining kitchen
- Three bedrooms
- Lounge and dining room
- Super family bathroom
- Garage
- Council Tax Band D
Property description
This well extended, attractive, traditional, semi detached family home, occupies a most convenient and sought after residential location well served by local amenities, including nearby public transport services, local schooling, and shopping facilities, with access to neighbouring areas of Wylde Green, Boldmere and Sutton Coldfield. With gas central heating and double glazing, the property must be viewed internally in order to be fully appreciated and in more detail comprises;
Entrance hall having guest cloaks with white suite, lounge having feature gas fireplace. A further sitting room with open access to extended kitchen diner with a range of wall, base and draw units with granite work surface incorporating inset Belfast sink, central island with granite worktop and large dining table and door to garage.
On the first floor, loft access, stained glass window to side, bedroom one having fireplace and exposed wood flooring, bedroom two having fireplace, bedroom three with box bow window. Bathroom having a white suite and cupboard housing Baxi Combi boiler.
Outside, front garden and block paved driveway, easily managed rear garden with beds and borders, fenced perimeter. Garage having Velux window to ceiling, up and over door, under stairs storage with power and lighting. The garage could easily be converted subject to planning permission.
Lounge (3.58m x 3.53m (11'9 x 11'7))
Sitting Room (4.78m x 3.58m (15'8 x 11'9))
Kitchen/Dining Room (5.44m x 4.42m (17'10 x 14'6))
Garage (4.39m x 2.49m (14'5 x 8'2))
Bedroom One (3.68m x 3.48m (12'1 x 11'5))
Bedroom Two (3.58m x 3.48m (11'9 x 11'5))
Bedroom Three (2.31m x 2.18m (7'7 x 7'2))
Property info
For more information about this property, please contact
Hunters - Sutton Coldfield, B73 on +44 121 721 9255 * (local rate)
Disclaimer
Property descriptions and related information displayed on this page, with the exclusion of Running Costs data, are marketing materials provided by Hunters - Sutton Coldfield, and do not constitute property particulars. Please contact Hunters - Sutton Coldfield for full details and further information. The Running Costs data displayed on this page are provided by PrimeLocation to give an indication of potential running costs based on various data sources. PrimeLocation does not warrant or accept any responsibility for the accuracy or completeness of the property descriptions, related information or Running Costs data provided here.
































.png)

