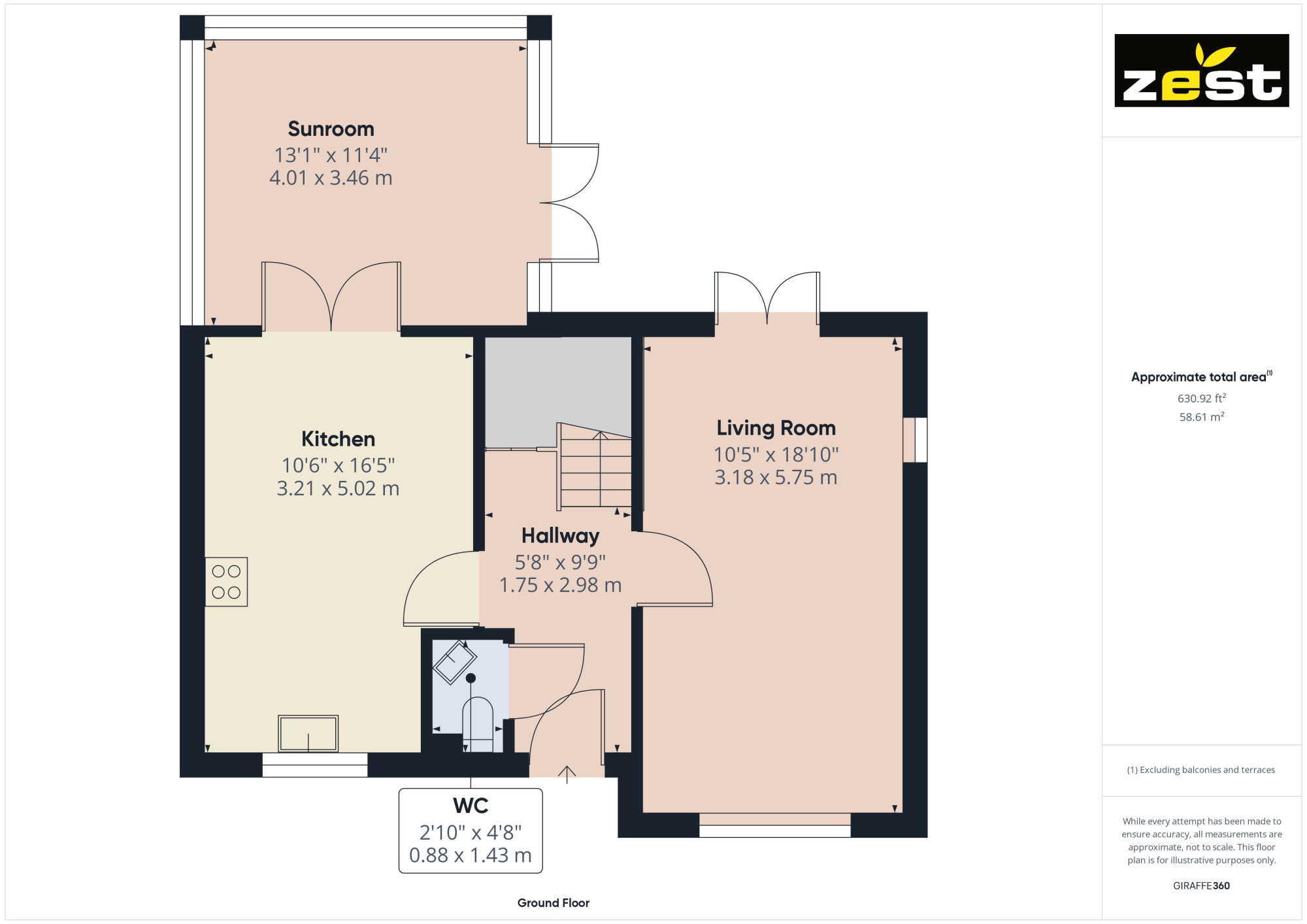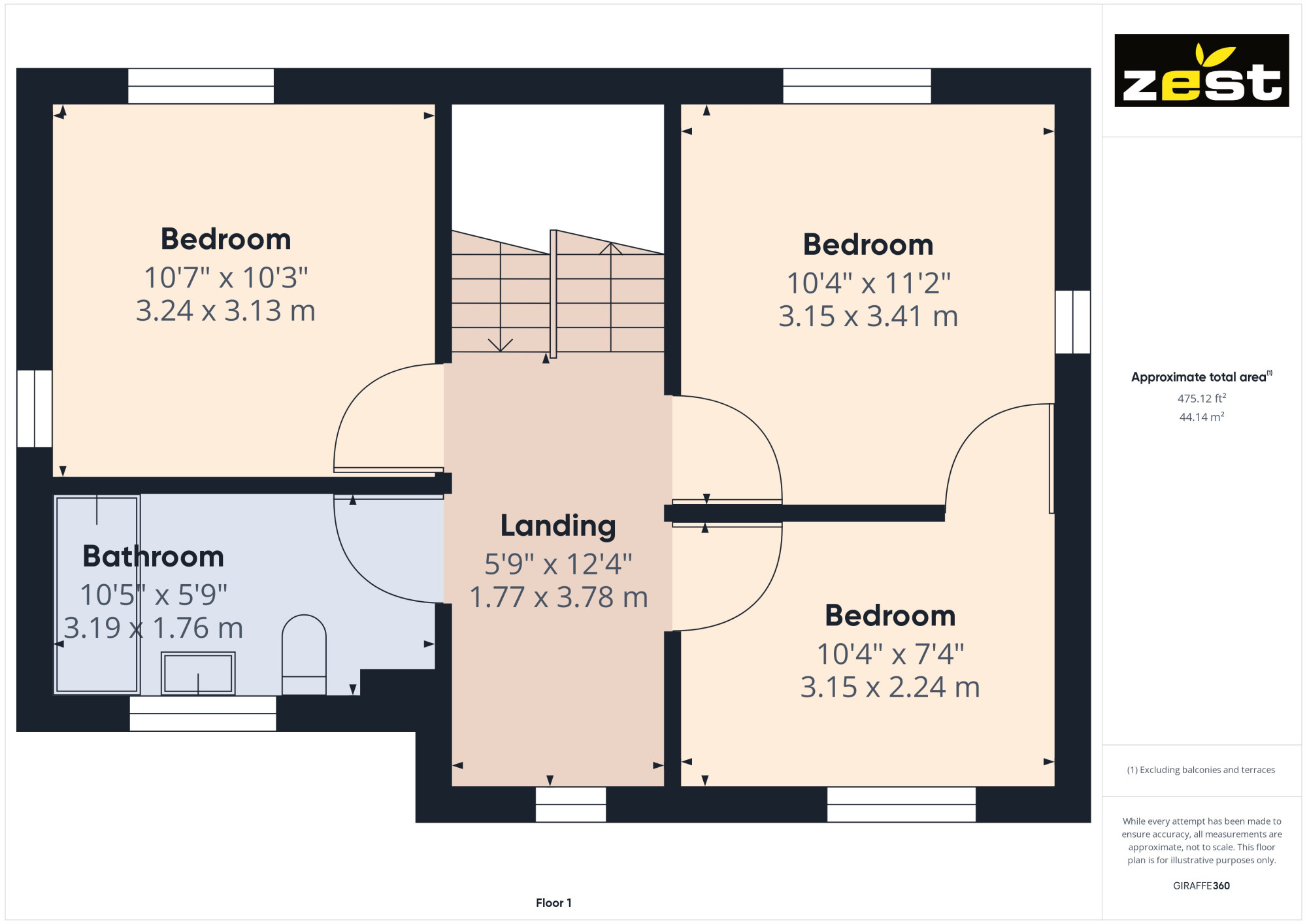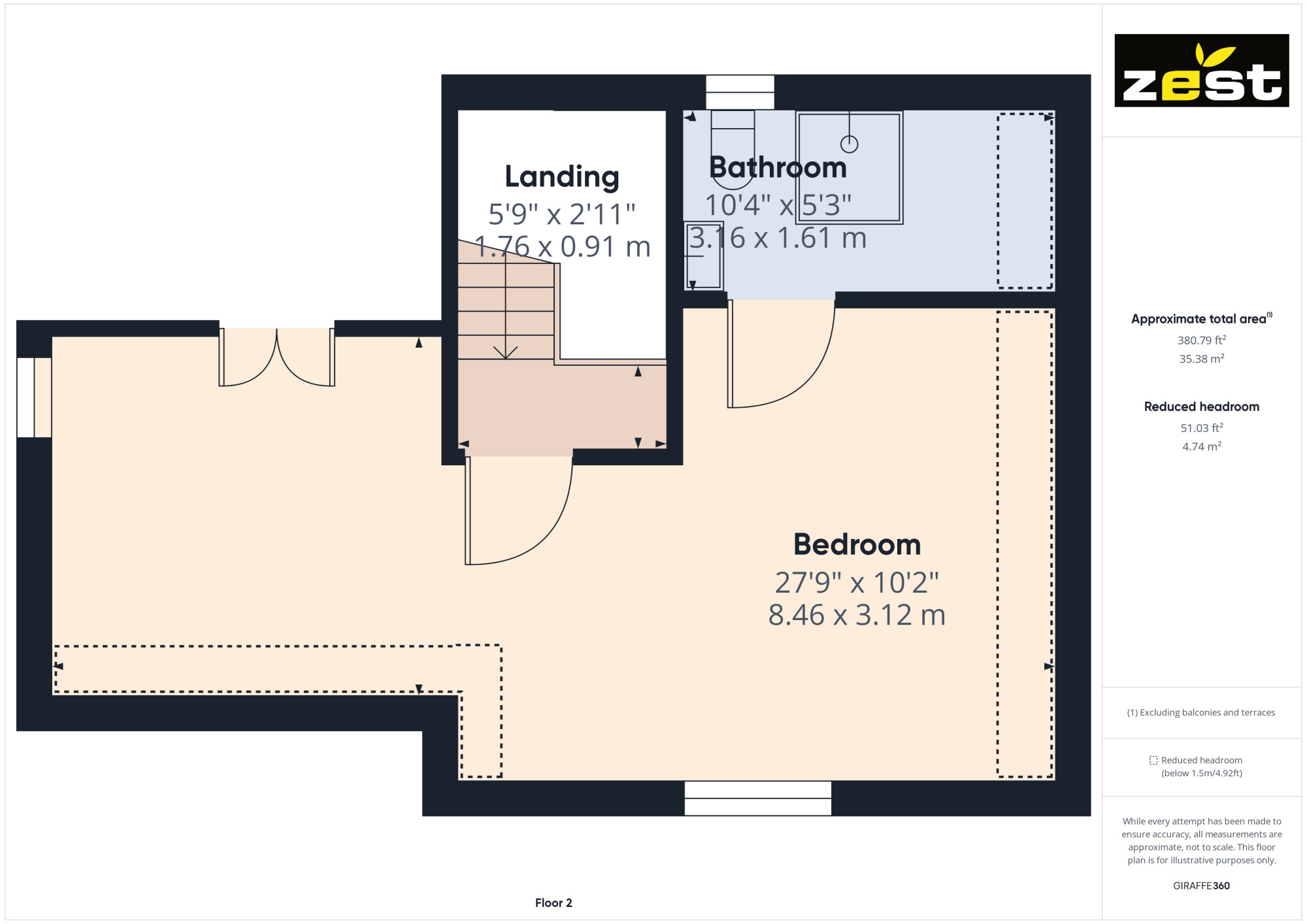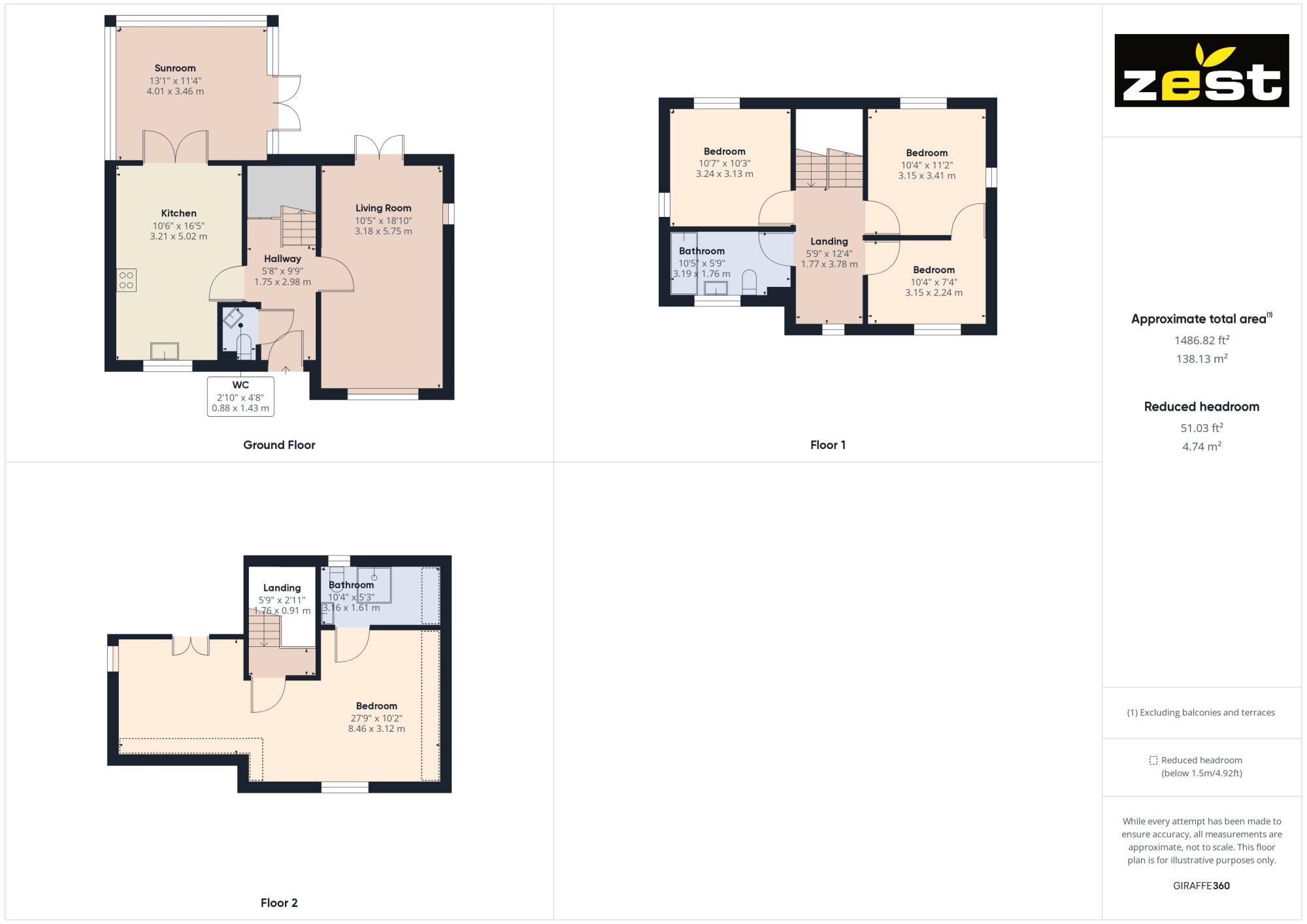Detached house for sale in Camberwell Way, Hull HU8
* Calls to this number will be recorded for quality, compliance and training purposes.
Property features
- Garage and Drive
- Dual Aspect Lounge/Dining Room
- Highly Sought After Residential Location
- Beautifully Presented and Ready to Move Into
- Lovely Contemporary Bathroom
- Immediate Viewing is Essential to Fully Appreciate all this Property has to Offer!
- Conservatory
- Modern Fitted Breakfast Kitchen
- Enclosed Front and Rear Gardens
- A Superb four Bed Detached Family Home
- En-Suite to Master Bedroom
Property description
***wow! An absolute must see four bedroom detached property - take A look at the master bedroom suite, you will love it - beautifully presented and ready to move into - immediate viewing essential and now invited!***
Introducing this superb four-bedroom detached family home ideally situated in the highly sought-after residential location of Camberwell Way, Hull. This beautifully presented property is ready to move into and offers a host of desirable features making it a perfect choice for families seeking a contemporary and comfortable lifestyle.
The property boasts a dual aspect lounge/dining room providing a bright and spacious living area, perfect for entertaining or relaxing with the family. The modern fitted breakfast kitchen is a highlight offering a stylish and functional space for culinary enthusiasts. Additionally, the property features a conservatory offering a tranquil spot to enjoy the picturesque views of the enclosed rear garden.
With four well-proportioned bedrooms including an en-suite to the master bedroom suite and a lovely contemporary bathroom, this home provides ample space for comfortable living. The convenience of a garage and drive adds further appeal catering to your parking needs.
For families with children, this location offers proximity to highly regarded primary and secondary school catchments plus Wilberforce College is within walking distance.
Priced at offers over £310,000.00 with offers invited, immediate viewing is essential to fully appreciate all this property has to offer. Dont miss out on this exceptional opportunity to embrace a contemporary and comfortable lifestyle in a thriving and vibrant location.
Mains - Drainage, gas, electric and water
Council Tax Band - D
EPC Rating - C
Entrance Hall
A lovely entrance to this superb family home with laminate flooring understairs storage cupboard, carpeted stairs leading to the first floor and radiator.
Downstairs Cloakroom/WC
With laminate flooring, hand wash basin, low-level WC and radiator.
Lounge/Dining Room
A dual aspect lounge/dining room with laminate flooring, 2 x radiators, uPVC double glazed windows to the front and side elevations and uPVC double glazed French doors leading out to the rear garden.
Modern Fitted Breakfast Kitchen
A stunning modern fitted breakfast kitchen with tiled flooring, a range of white high gloss base, wall and drawer cabinets with contrasting work surfaces over and incorporating a breakfast bar, tiled splash-back, composite sink and drainer with mixer tap, '4' ring gas hob with stainless steel extractor hood over, Neff electric oven, Neff combination microwave/oven, space for American style fridge/freezer, radiator, uPVC double glazed window to the front elevation, uPVC double glazed French doors leading into conservatory and spot lights.
Conservatory
A uPVC double glazed conservatory with tiled flooring, uPVC double glazed windows and French doors leading out to the rear garden.
First Floor Landing
With carpet to flooring, radiator and upVC double glazed window to the front elevation.
Bedroom Two
A double bedroom with carpet to flooring, radiator, uPVC double glazed window to the rear elevation and door leading into bedroom 4.
Bedroom Three
A double bedroom with carpet to flooring, radiator and uPVC double glazed window to the rear elevation.
Bedroom Four
A generous forth bedroom with carpet to flooring, radiator, uPVC double glazed window to the front elevation and door leading into bedroom 3.
Family Bathroom
A spacious contemporary family bathroom with vinyl tiled flooring, fully tiled walls, panelled bath with shower over, shower screen, pedestal hand wash basin, low level WC, heated towel rail, uPVC double glazed winnow to the front elevation and spot lights.
Second Floor Landing
With carpet to flooring and radiator.
Master Bedroom Suite
This will be the envy of your friends and family.
A stunning and spacious master bedroom suite offering a tranquil space to relax with carpet to flooring, 2 x radiators, uPVC double glazed windows to the front and side elevations, walk in wardrobe and access to loft space.
En-Suite
With tile flooring and fully tiled walls, shower enclosure with electric shower, pedestal hand wash basin, low level WC, uPVC double glazed window to the rear elevation and heated towel rail.
Front Of Property
A lovely generous enclosed garden laid to lawn with wrought iron fencing and gate forming the front boundary and side gate given access to the rear garden.
Enclosed Rear Garden
A lovely well maintained enclosed rear garden laid to lawn with a paved patio area ideal for enjoying the summer months and timber fencing forms the rear boundary.
Garage And Drive
A brick built garage with electrics, electric roller door, side door access from the rear garden and drive offering off road parking.
Property info




For more information about this property, please contact
Zest, HU8 on +44 1482 763684 * (local rate)
Disclaimer
Property descriptions and related information displayed on this page, with the exclusion of Running Costs data, are marketing materials provided by Zest, and do not constitute property particulars. Please contact Zest for full details and further information. The Running Costs data displayed on this page are provided by PrimeLocation to give an indication of potential running costs based on various data sources. PrimeLocation does not warrant or accept any responsibility for the accuracy or completeness of the property descriptions, related information or Running Costs data provided here.









































.png)

