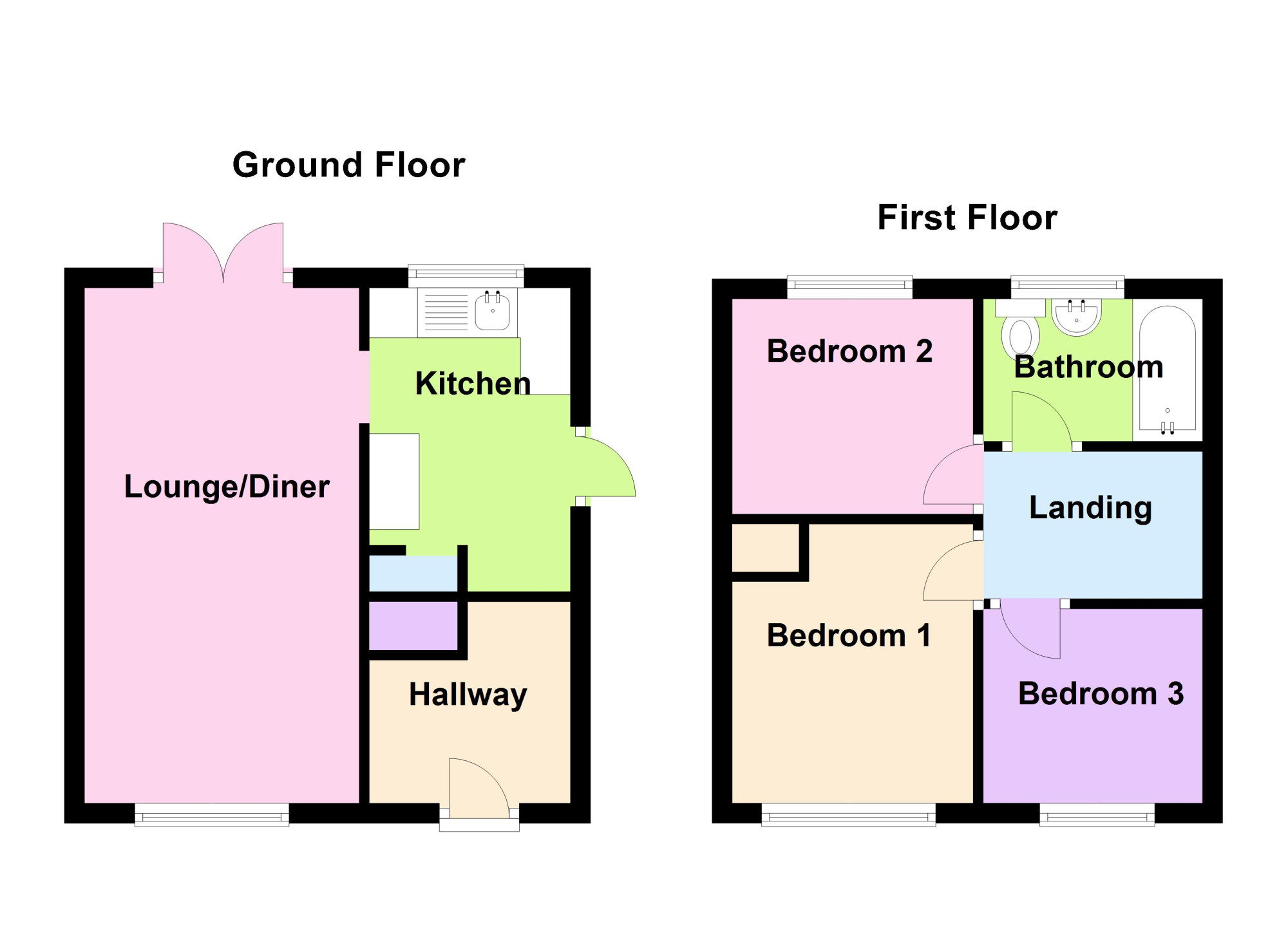Semi-detached house for sale in Pantydwr, Three Crosses, Swansea SA4
* Calls to this number will be recorded for quality, compliance and training purposes.
Property features
- Three Bed Family Home
- Large Lounge / Diner
- Rear Enclosed Garden
- Highly Sought After Area
- No Upwards Chain
- Rear Car Parking
- EPC to be Confirmed
Property description
Welcome to your new home in the highly sought-after area of Pantydwr, Swansea. This charming three-bedroom semi-detached family home is now available for sale, offering a perfect blend of modern comfort and convenience. Situated in the picturesque village of Three Crosses, this property boasts a spacious layout, a rear enclosed garden, and rear car parking, making it an ideal choice for families or professionals seeking a peaceful retreat with easy access to amenities. With no upwards chain, this property presents a seamless opportunity for you to make it your own.
Featuring a large lounge/diner, this home provides ample space for entertaining and relaxation. The well-appointed kitchen is perfect for whipping up culinary delights and enjoying family meals. The property is within close proximity to Crwys Primary School (0.24km), Pen-y-Fro Primary School (1.79km), and Gowerton School (2.78km), ensuring that your children have access to quality education. For higher education, Dissertation Manager Online (3.5km), Semester: Learning & Development (3.54km), and Glenville Jenkins Consultancy (4.75km) are within easy reach.
Convenience is key, with Tesco Extra (2.79km), Co-op (2.91km), and Premier Varsity Stores (2.69km) nearby for all your shopping needs. When dining out, youll find the Farm Shop Dunvant Cafe (2.35km) and Full Moon Cantonese Cuisine (2.42km) just a short distance away. The property also benefits from excellent transport links, with the Three Crosses, Pant Y Dwr bus stop (0.12km) and Gowerton railway station (3.24km) in close proximity.
For leisure and recreation, Junction 47 Retail Park (5.31km) and Fforestfach Retail Park (6.02km) offer a variety of shopping options, while Simply Gym, Gorseinon (4.09km) provides fitness facilities for an active lifestyle. Additionally, Gorseinon Hospital (5.13km) and Penclawdd Medical Practice (3.17km) are conveniently located for your healthcare needs.
Embrace the opportunity to live in a vibrant area with access to a range of amenities, educational institutions, and leisure facilities. Dont miss out on making this exceptional property your new home!
Entrance Hallway
Enter via uPVC external door, wood laminate flooring, radiator, large storage cupboard with clothes rail and ceiling light.
Stairs to First Floor:
Door to:
Lounge/ Diner (6.6m x 3.01m)
A light and airy room with uPVC double glazed window to front aspect, fitted carpet, feature electric fire place with surround, two radiators, two ceiling lights and uPVC double glazed French doors opening onto rear patio area.
Door to:
Kitchen (1.8m x 3.8m)
Fitted with a range of wall & base units with complimentary work preparations surfaces over, incorporating a stainless steel sink with drainer, plumbed for washing machine, space for free standing gas cooker, ceramic tiled flooring, tiled splash back and ceiling light, uPVC double glazed window to rear aspect and PVC frosted door opening to side.
First Floor Landing
UPVC double glazed window to side aspect, fitted carpet, ceiling light and access to loft.
Bedroom One (3.9m x 3.1m)
UPVC double glazed window to front aspect, fitted carpet, radiator, airing cupboard housing (Baxi) combi-boiler, coving and ceiling light.
Bedroom Two (3.2m x 2.6m)
UPVC double glazed window to rear aspect, fitted carpet, radiator and ceiling light.
Bedroom Three (2.4m x 1.8m)
UPVC double glazed window to front aspect, fitted carpet and ceiling light.
Bathroom
Fitted with a three piece suite comprising of low level WC, was hand basin with pedestal, paneled bath with overhead electric shower, floor to ceiling tiles, radiator and uPVC frosted window to rear aspect.
Externally
To the rear of the property is an enclosed, low maintenance rear garden, with raised decking and patio seating, leading to a single garage with an electric powered up and over door and driveway.
For more information about this property, please contact
Diamond Properties, SA4 on +44 1792 925709 * (local rate)
Disclaimer
Property descriptions and related information displayed on this page, with the exclusion of Running Costs data, are marketing materials provided by Diamond Properties, and do not constitute property particulars. Please contact Diamond Properties for full details and further information. The Running Costs data displayed on this page are provided by PrimeLocation to give an indication of potential running costs based on various data sources. PrimeLocation does not warrant or accept any responsibility for the accuracy or completeness of the property descriptions, related information or Running Costs data provided here.






























.png)


