Country house for sale in Station Road, Trealaw, Tonypandy, Rhondda Cynon Taf CF40
* Calls to this number will be recorded for quality, compliance and training purposes.
Property description
* A stunning & imposing five bedroomed detached family home
* separate one bedroomed annex
* bar/games room
* three en suites, family bathroom, ground floor cloaks
* fitted kitchen and utility room
* stunning views which must be seen
* freehold, EPC:, C council tax band: C
Step in to this beautiful executive detached family home with ample accommodation and driveway to the side. Perfect for those who are looking for a home with a separate annex and ideal for those who enjoy entertaining,
The property comprises of five bedrooms, three of which have en suites, a family bathroom, ground floor cloaks, a modern fitted kitchen, utility room and a spacious lounge.
There is a side driveway with wrap around patio area giving access to the Bar/Games room, This truly is a highlight of the property if you enjoy nights in with friends or simply a separate space for children, this is ideal for you. There is also an upper terrace which provides the perfect vantage point for stunning scenery, and it is a great private area for those wanting a hot tub. The annex is accessed off the terrace and has a Lounge/Bedroom, dressing room and shower room.
The scale and versatility of this lovely property can only be understood when you view it. It is conveniently located to the A4058 which gives easy access to Tonypandy, Porth, Pontypridd, the A470 and the M4 corridor, and Dinas Railway Station is a short walk away.<br /><br />
Ground Floor
Entrance Hall
With composite main entrance door, ceramic tiled floor, carpet to dog leg stairs leading to the first floor, understairs storage, service meter, electric power points, skimmed ceiling, panelled doors to lounge, kitchen and cloaks.
Cloaks WC
Comprising shower enclosure with tiled surround, wash hand basin in vanity, low level wc, radiator, ceramic tiled floor, extractor fan
Kitchen/Dining Room
This is a modern high gloss two tone grey fitted kitchen, comprising: Range of wall and base units with matching working surfaces and upstands, one and a half bowl stainless steel sink unit with side drainer, stainless steel dual fuel range style cooker with stainless steel chimney style extractor hood above, integrated dishwasher, electric power points, radiator, skimmed ceiling, ceramic tiled floor, uPVC double glazed window to frontage, uPVC double glazed window to rear, and oak wood door to side giving access through to
Utility Room
With wall mounted gas combi boiler which runs the hot water and central heating system, ceramic tiled floor, electric power points, skimmed ceiling, and uPVC double glazed door to rear.
Lounge
With uPVC double glazed window to frontage, ceramic tiled floor, radiator, vertical wall radiator, electric power points, uPVC double glazed bifold doors to side giving access to the exterior, and oak wood door to rear giving access through to
Rear Hallway
With ceramic tiled floor, and uPVC double glazed patio doors to rear giving access on to the courtyard.
First Floor
Spacious Landing Area
With fitted carpet, electric power points, radiator, skimmed ceiling, dog leg staircase leading to the third floor, oak wood doors to bedrooms 1 and 2, and oak wood door to family bathroom.
Bedroom 1
With fitted carpet, radiator, electric power points, skimmed ceiling, and uPVC double glazed window to side and frontage
Bedroom 2
With fitted carpet, radiator, electric power points, skimmed ceiling, uPVC double glazed window to frontage, and oak door to rear giving access through to
En Suite Shower Room
With Shower enclosure, pedestal wash hand basin, low level suite, tiled walls, towel radiator, skimmed ceiling, extractor fan, and opaque glass uPVC double glazed window to rear.
Family Bathroom
With 'P' shaped panelled bath, wash hand basin inset in high gloss white vanity unit with back to wall WC, towel radiator, tiled walls, extractor fan, skimmed ceiling, fitted carpet, and opaque glass uPVC double glazed window to rear.
Second Floor
Spacious Landing Area
With fitted carpet, uPVC double glazed window to rear, skimmed ceiling, and oak wood door to all bedrooms.
Bedroom 3
With uPVC double glazed window to frontage, fitted carpet, radiator, electric power points, skimmed ceiling, and oak wood door giving access through to
En Suite Bathroom
With panelled bath, pedestal wash hand basin, low level suite, skimmed ceiling, extractor fan, and fitted carpet.
Bedroom 4
With uPVC double glazed window to frontage, fitted carpet, radiator, electric power points, and skimmed ceiling.
Bedroom 5
With uPVC double glazed gable widow to frontage, fitted carpet, radiator, electric power points, skimmed ceiling, and oak wood door giving access through to
En Suite Shower Room
With shower cubicle, pedestal wash hand basin, low level suite, tiled walls, extractor fan, skimmed ceiling, and fitted carpet.
Exterior
The property has a side driveway with storage shed with a wrap around patio area and access to the Bar/Games Room
There is an upper terrace which has been attractively laid to timber decking and has an outside tap and electric power points. There are stunning views to be enjoyed from the terrace and there is access to the Annex.
Bar/Games Room
With timber cladded walls and ceilings, bar area, electric power points, and wall mounted electric heater.
Annex
Bedroom/Living Room
With laminate tiled floor, electric power points, skimmed ceiling, uPVC double glazed doors to frontage giving access on to the terrace, and through access to side to
Dressing Room
With laminate tiled floor, electric power points, skimmed ceiling, and through access to
Shower Room
With shower enclosure, low level suite, pedestal wash hand basin, waterproof panelled walls, skimmed ceiling, and uPVC double glazed window to frontage.
Property info
Floorplan View original
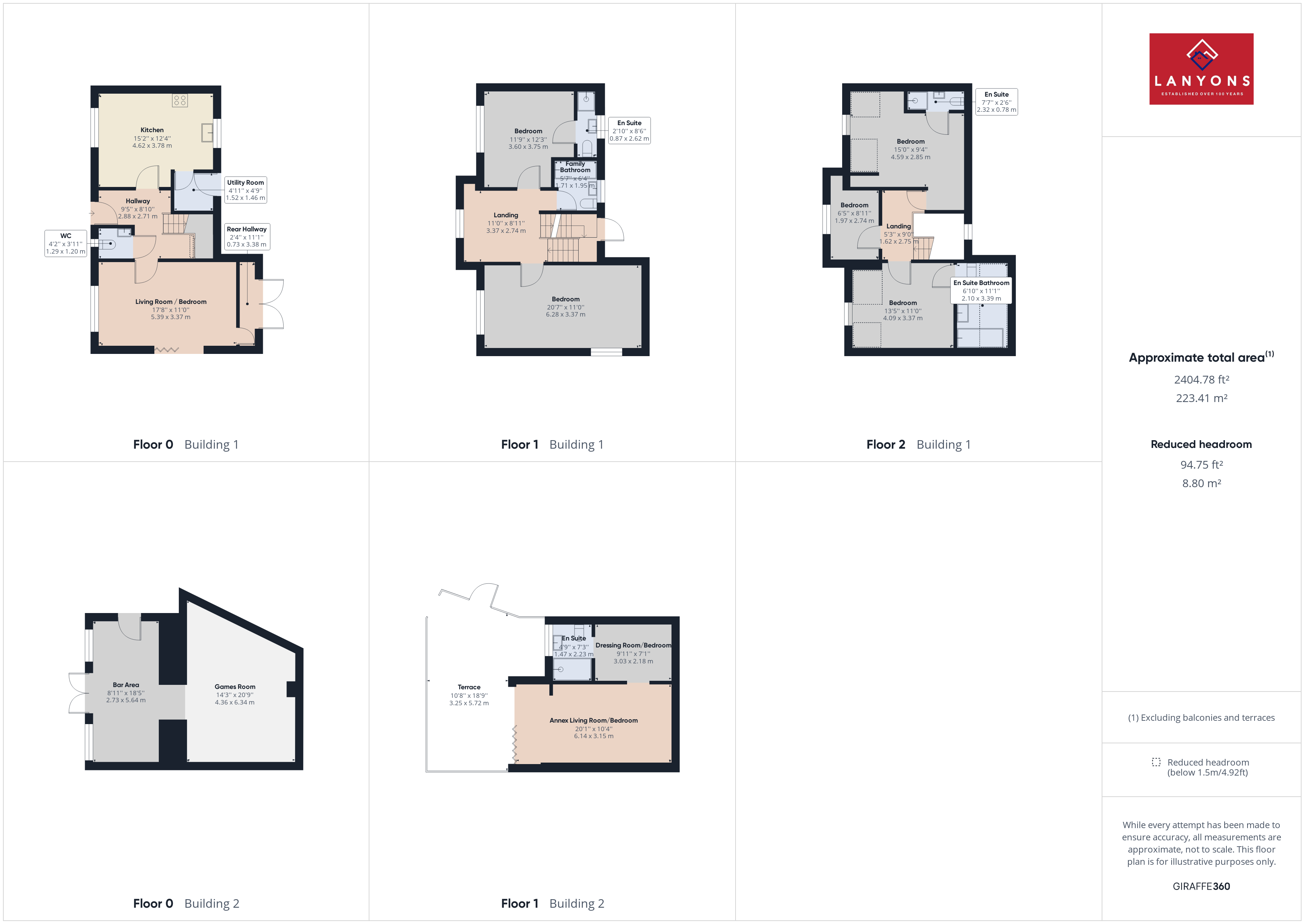
Floorplan View original
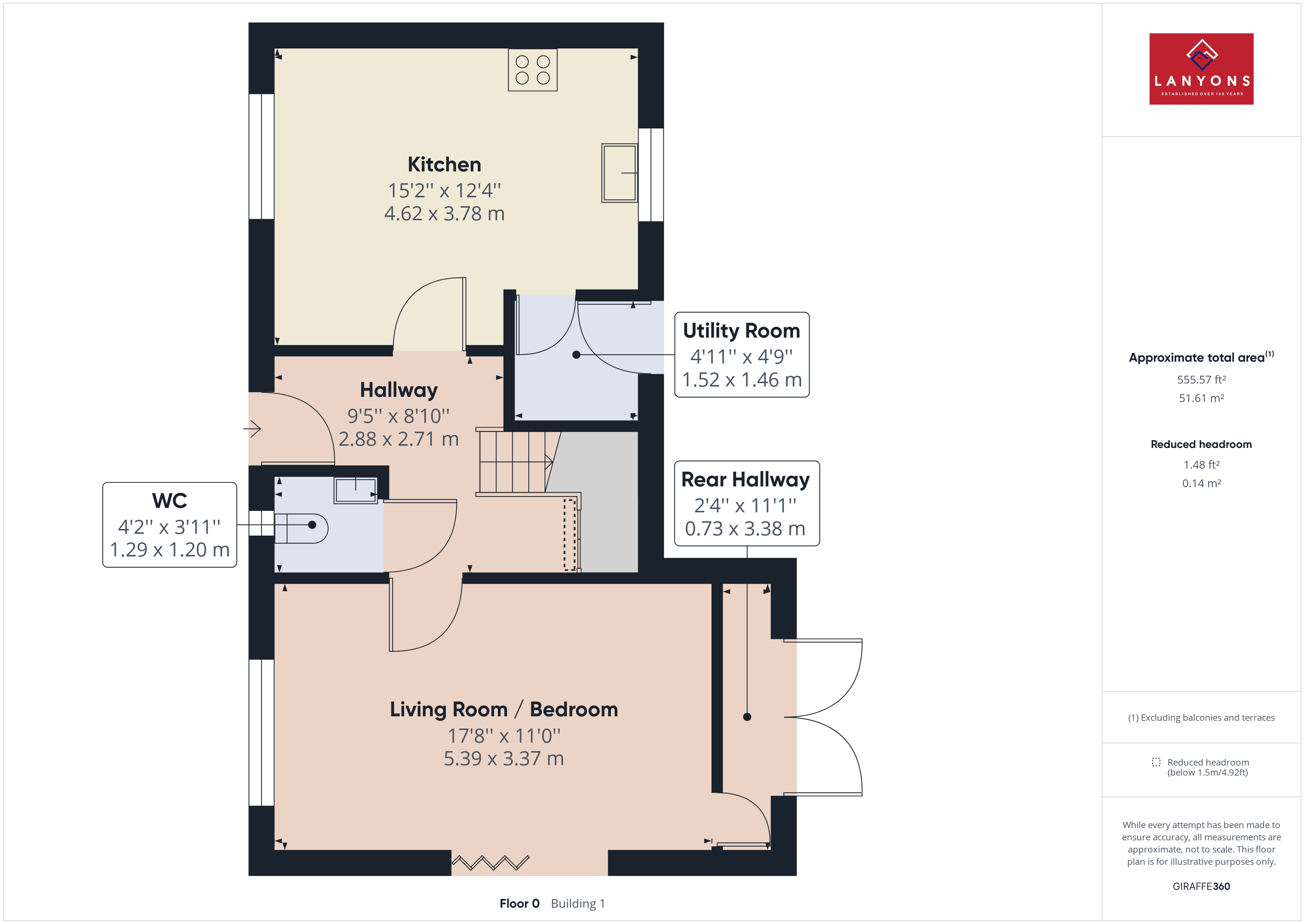
Floorplan View original
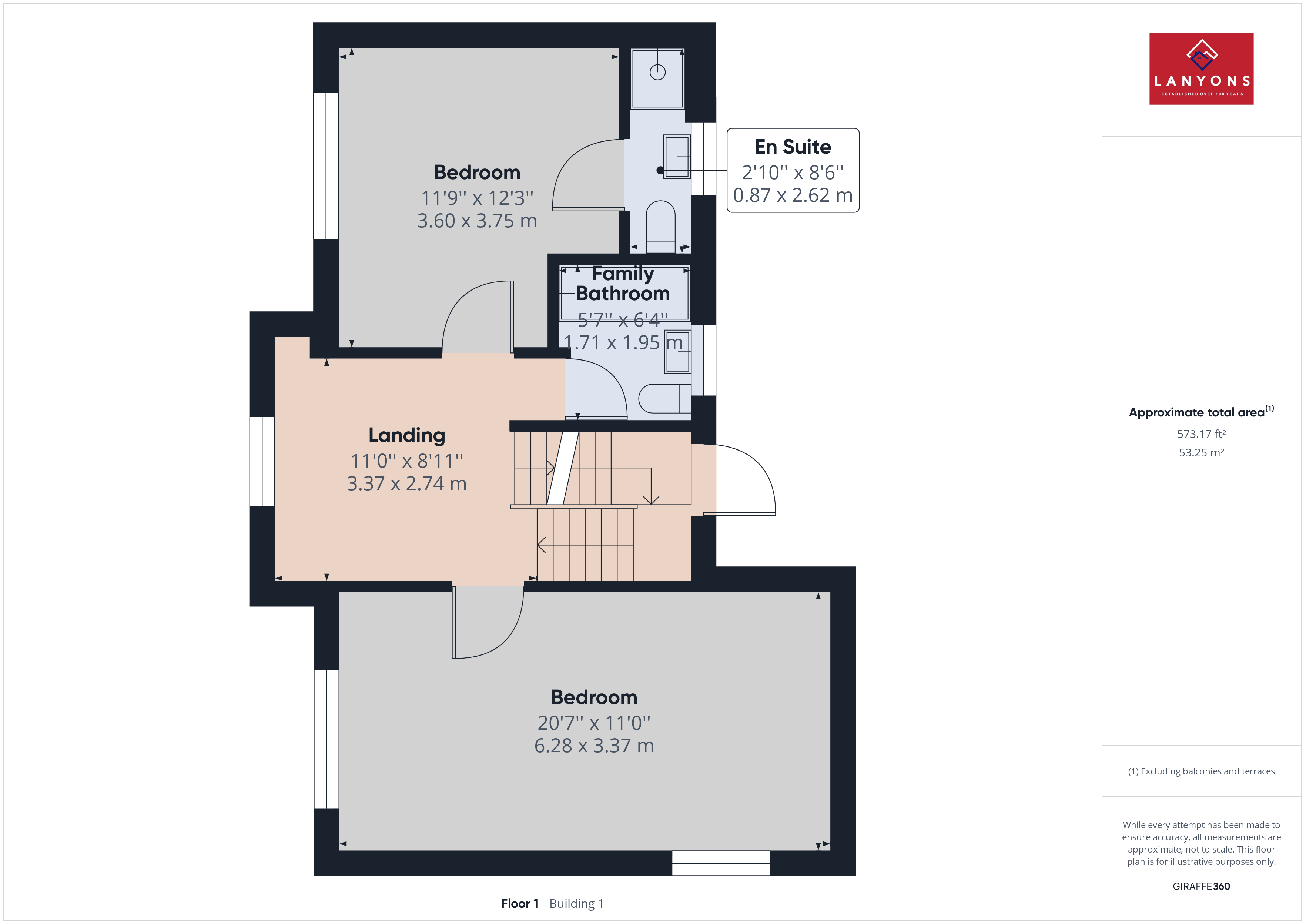
Floorplan View original
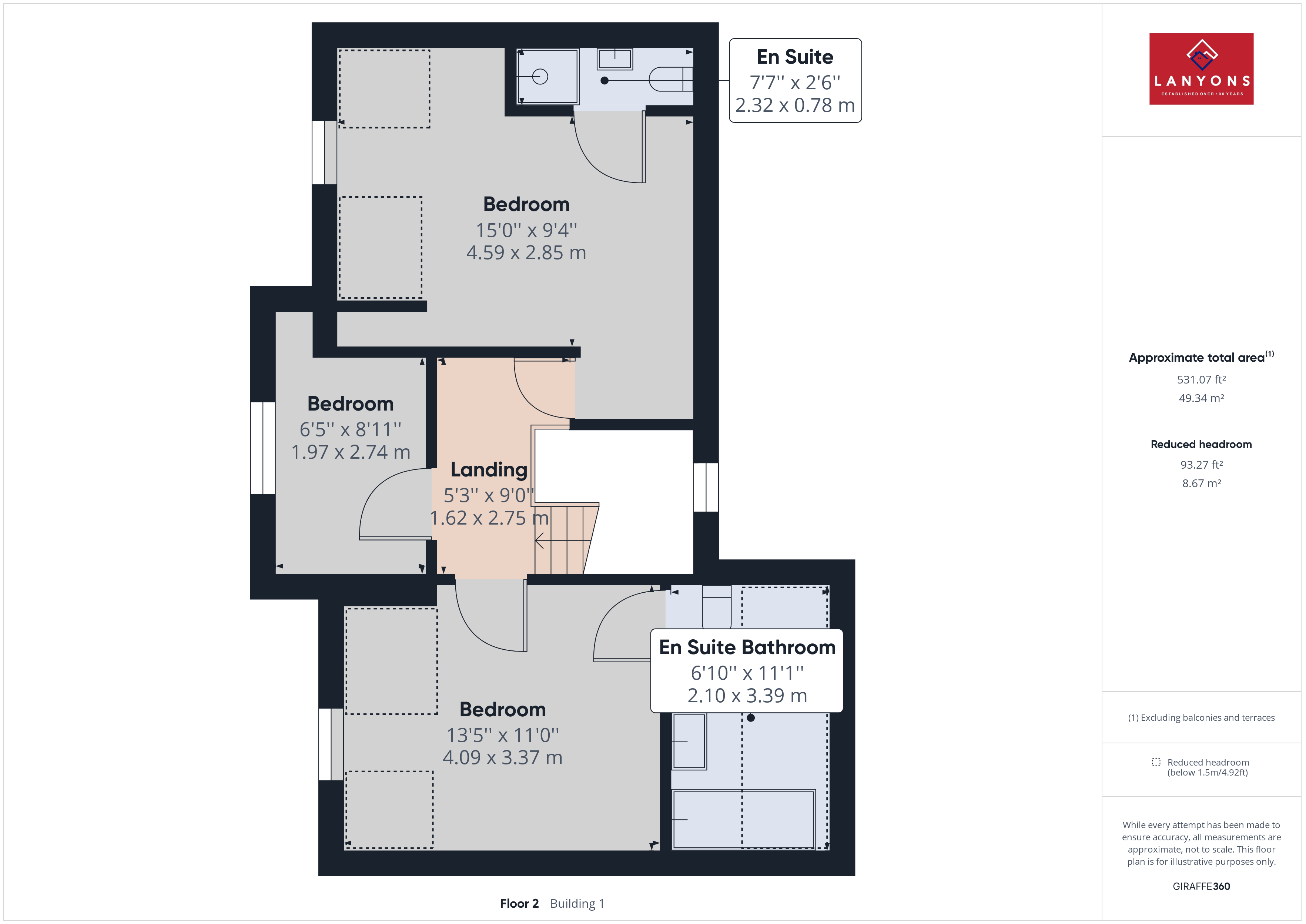
Floorplan View original
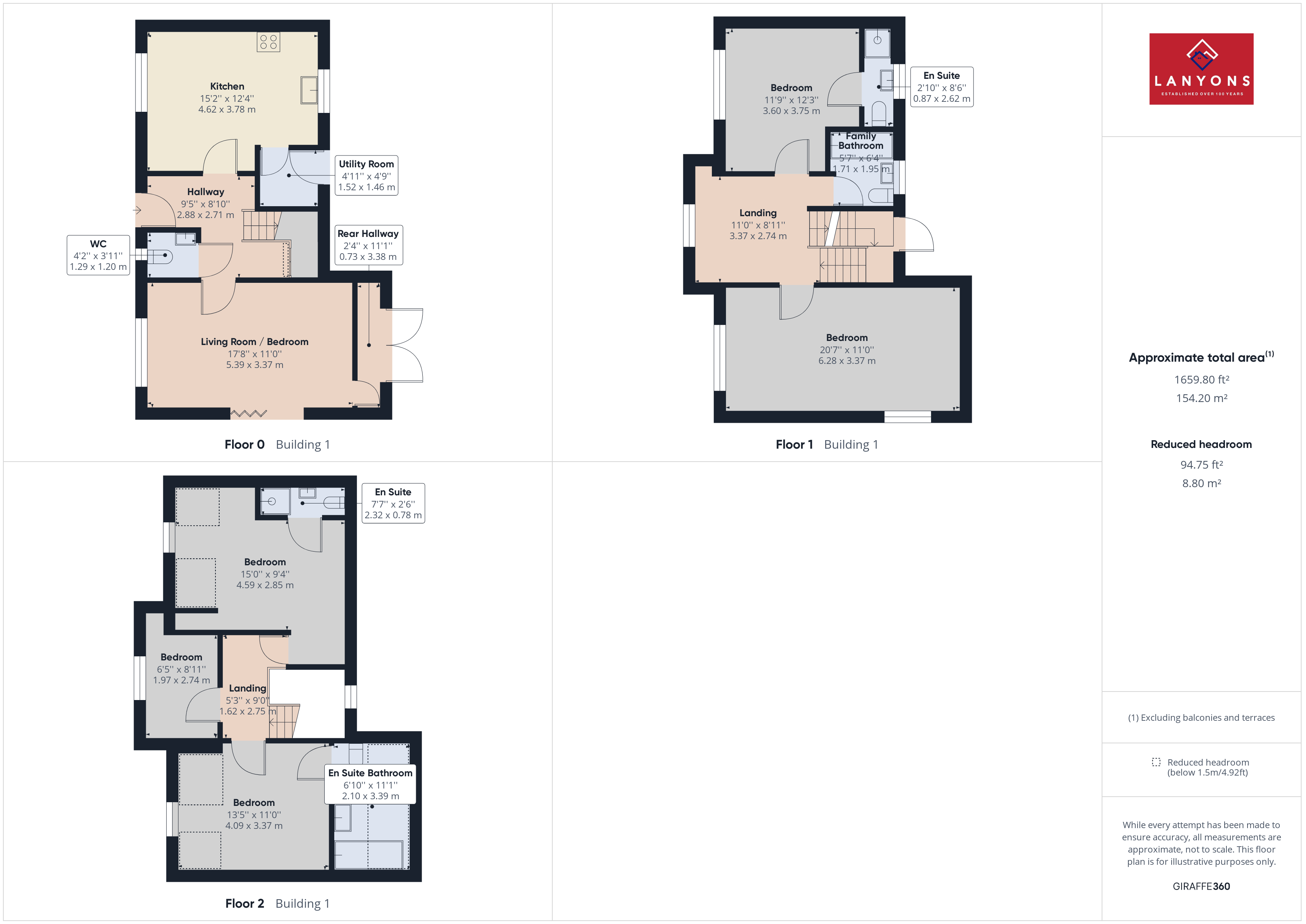
Floorplan View original
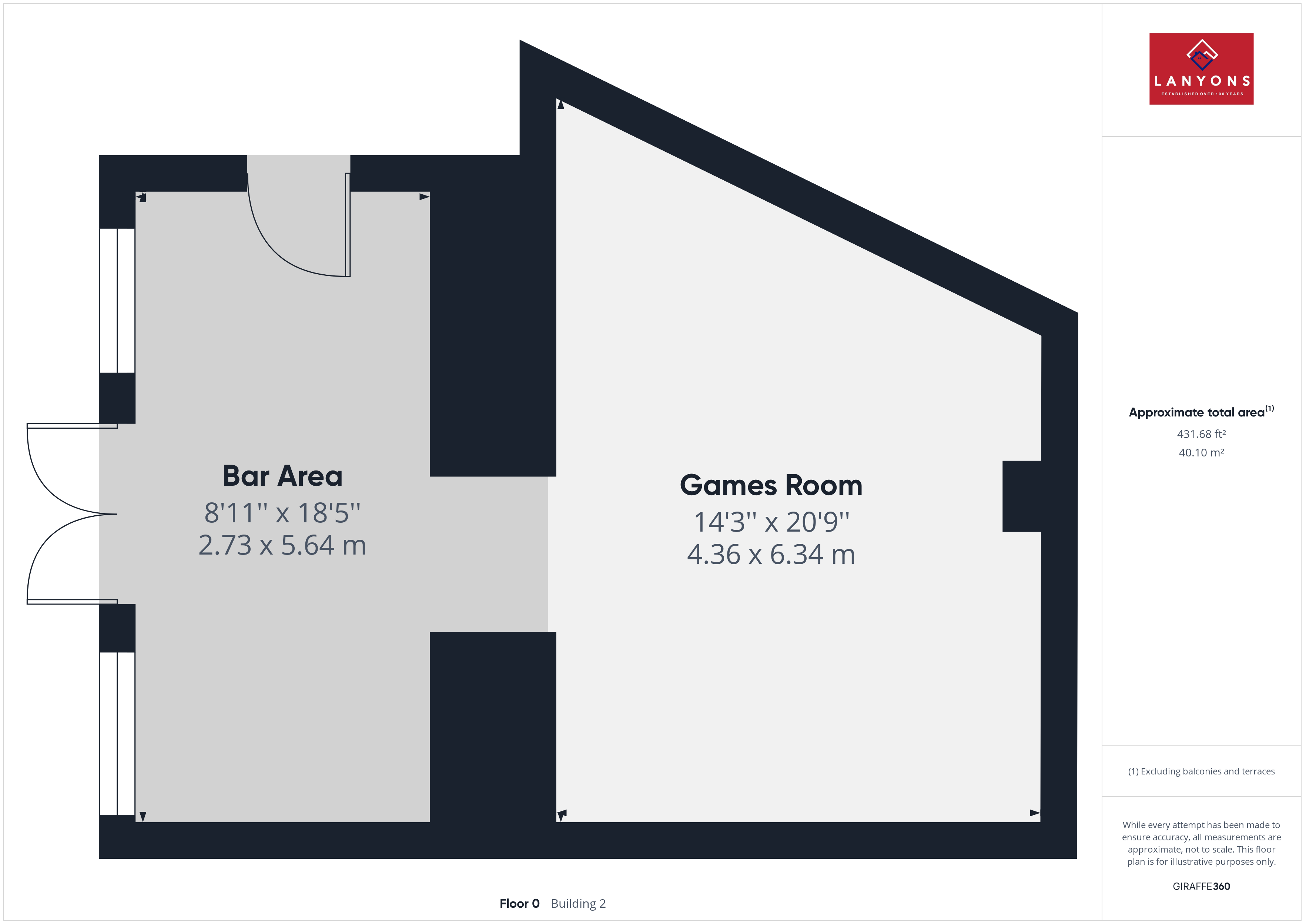
Floorplan View original
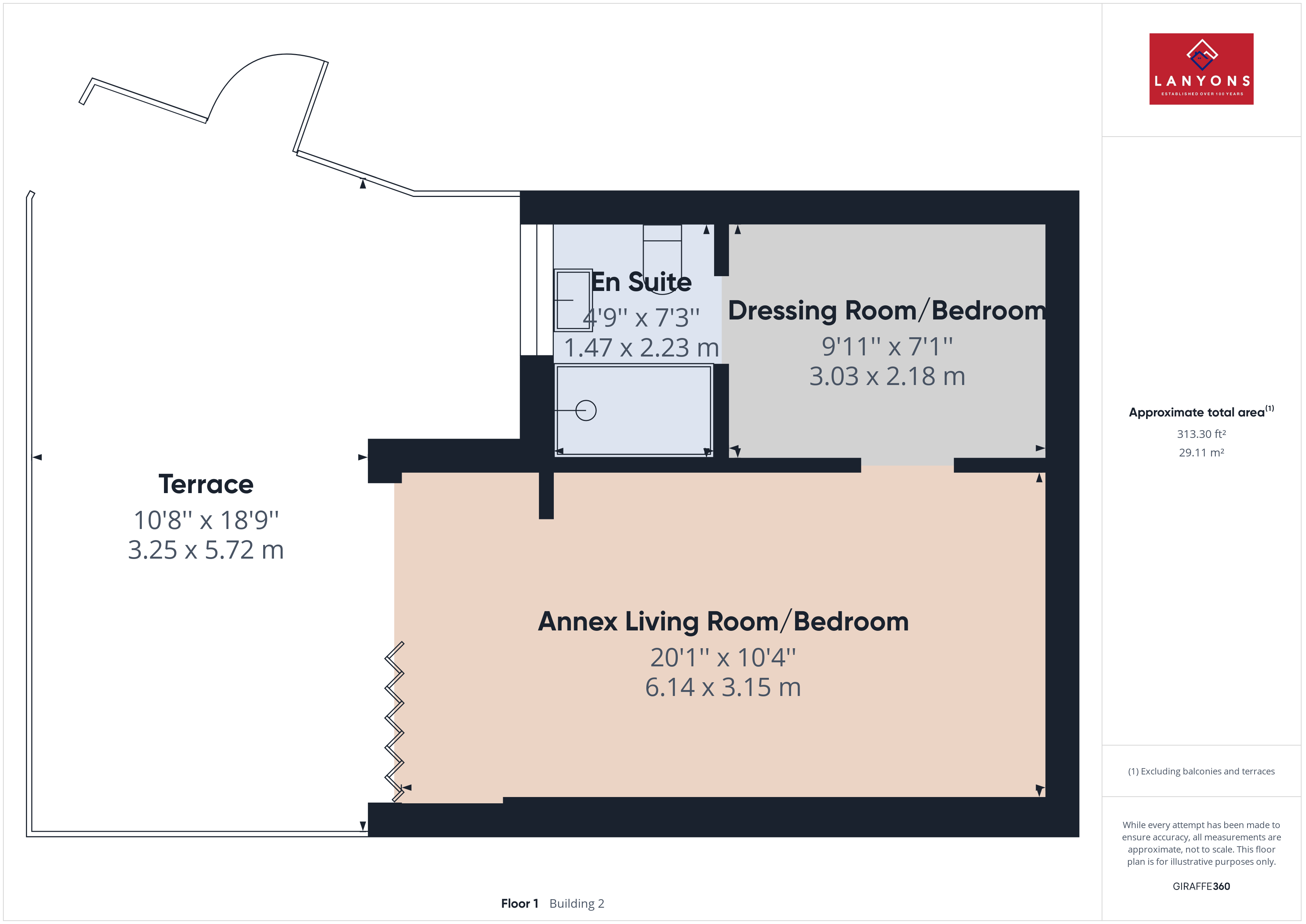
Floorplan View original
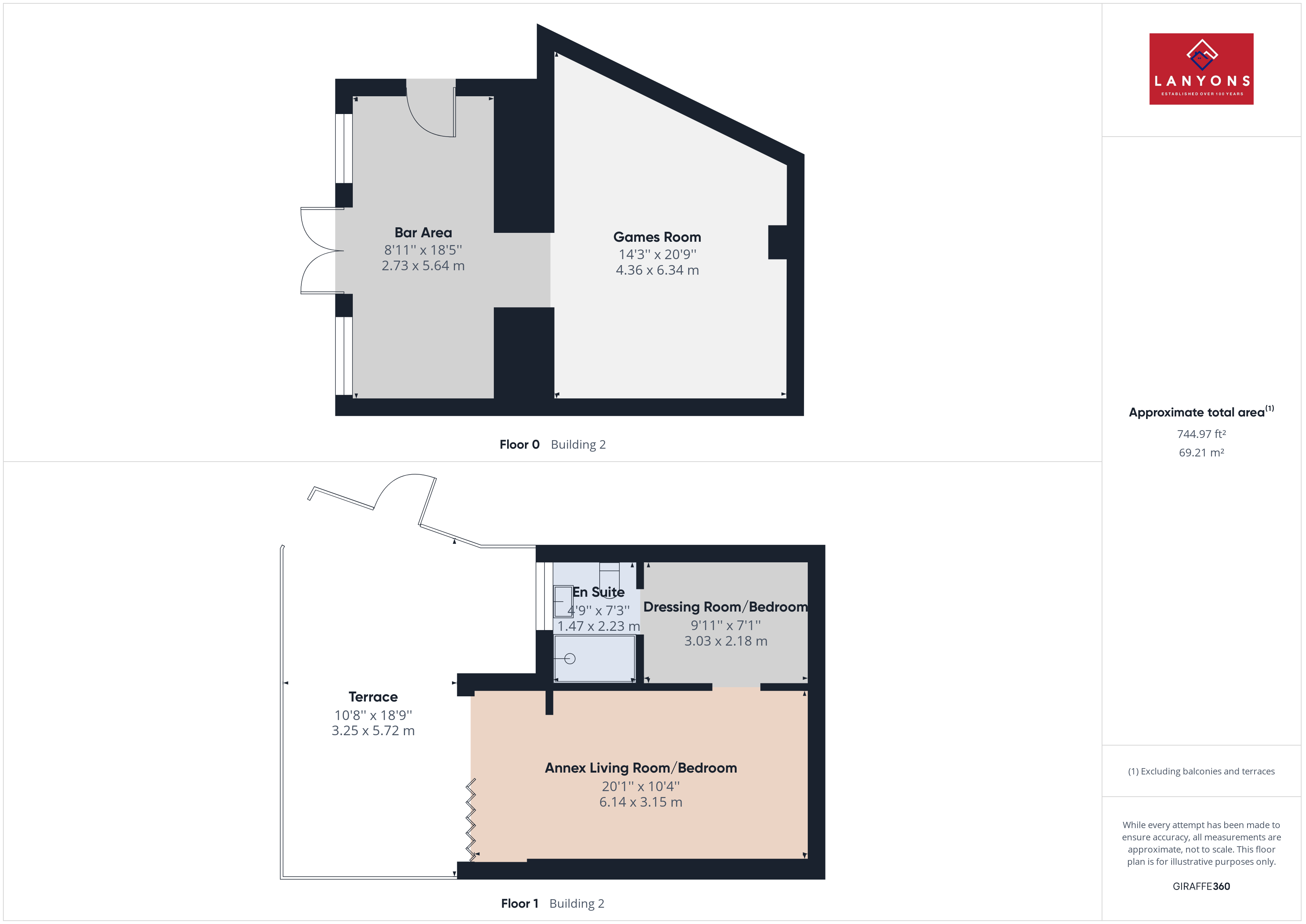
For more information about this property, please contact
Lanyons Estate Agents, CF40 on +44 1440 387842 * (local rate)
Disclaimer
Property descriptions and related information displayed on this page, with the exclusion of Running Costs data, are marketing materials provided by Lanyons Estate Agents, and do not constitute property particulars. Please contact Lanyons Estate Agents for full details and further information. The Running Costs data displayed on this page are provided by PrimeLocation to give an indication of potential running costs based on various data sources. PrimeLocation does not warrant or accept any responsibility for the accuracy or completeness of the property descriptions, related information or Running Costs data provided here.




































.png)



