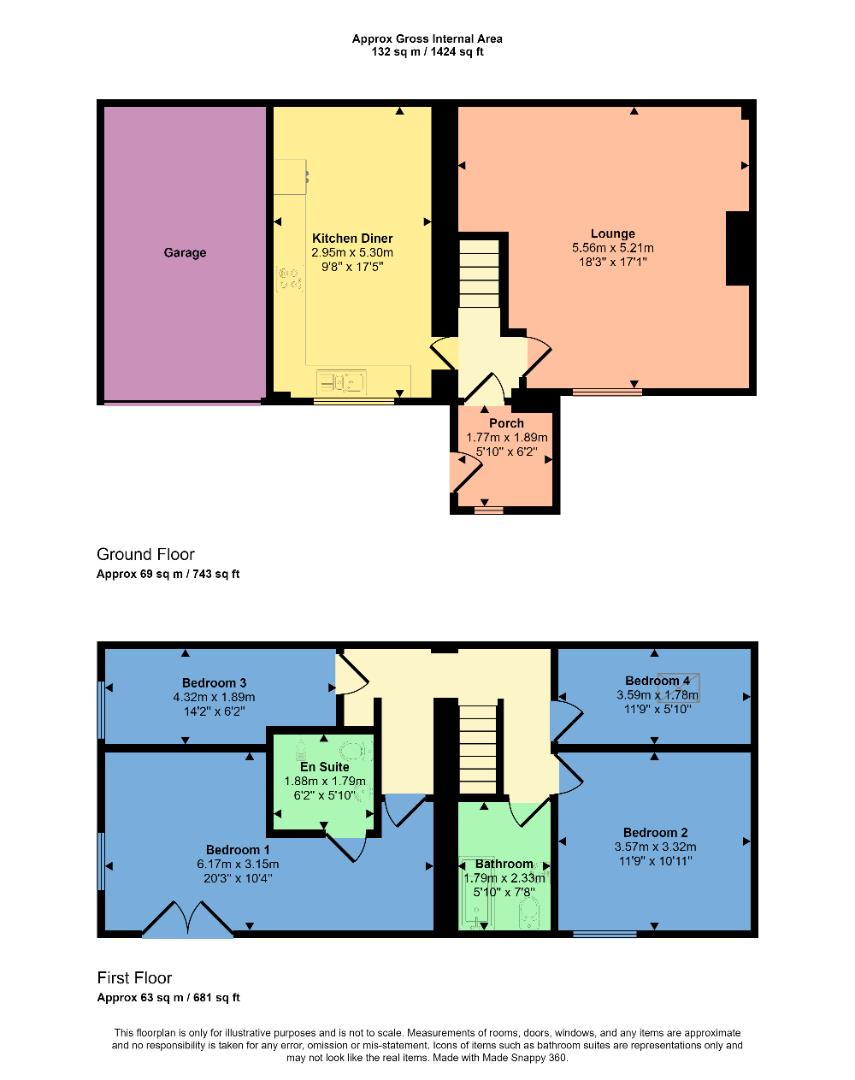Semi-detached house for sale in Tichbourne Street, Batley WF17
* Calls to this number will be recorded for quality, compliance and training purposes.
Property features
- Four bedroom semi detached family home
- En suite to master bedroom
- Truly spacious lounge
- Large dining kitchen with fitted appliances
- Integral house garage ideal for storage
- Gardens to the front and side
- Off street parking for 3/4 cars
- Close to nearby shops, schools and batley town centre
- EPC rating C
Property description
Dating back to the 1900s, this attractive stone-built four-bedroom semi-detached family home offers a floor space of approximately 1,173 sqft (109 sqm). The property is situated on a substantial plot on Tichbourne Street, located in a quiet cul-de-sac in the sought-after area of Staincliffe, Batley. The property has been sympathetically restored over the years to form an impressive family home. It features en suite facilities in the master bedroom, a Juliet balcony with far-reaching views, a modern fitted kitchen, a central heating system, and double glazing throughout. The current owners have recently renovated and well-presented the home. The property is within close proximity to local amenities, including shops, schools, and Batley town centre. It also offers easy access to the nearby M1 (J40) and M62 (J27) for travel to Leeds, Manchester, and beyond.
Porch
Entrance through hardwood door, providing space for shoes and Jackets.
Entrance Hallway
Access to lounge and dining kitchen and staircase to the first floor.
Lounge (5.56m x 5.21m (18'2" x 17'1"))
Fitted with laminate flooring. Inset electric fire. Beams to ceiling. Inset spotlights. Double glazed window to front and fitted radiator.
Dining Kitchen (5.30m x 2.95m (17'4" x 9'8"))
A large family dining kitchen with a good selection of base and wall units incorporating sink. Gas hob, electric oven and extractor hood. Integrated fridge freezer and dishwasher and fitted wine cooler. Plumbing for automatic washing machine. Tiled splashbacks. Door to integral garage. Double glazed window to front and fitted radiator.
Garage
Having a door from the kitchen into this spacious garage with electric garage door, controlled by buttons inside the garage.
Landing
Access to four bedrooms and family bathroom with built-in storage and exposed stone feature wall with Vertical radiator. The attic space has been boarded out to assist with storage.
Bedroom 1 (6.17m x 3.15m (20'2" x 10'4"))
A lovely spacious bedroom has impressive views from a Juliette balcony with feature exposed stone feature, double glazed window to the side and fitted radiator and large mirrored wardrobes which the owners are leaving with the property, and door leading to:
En Suite
Being from fully tiled with walk in shower, vanity wash hand basin, low flush wc. Ceramic tiled floor. Heated towel rail, a wired in mirror with lights and Bluetooth speaker integrated.
Bedroom 2 (3.57m x 3.32m (11'8" x 10'10"))
Another double bedroom with double glazed window and fitted radiator.
Bedroom 3 (4.32m x 1.89m (14'2" x 6'2"))
Another double bedroom with double glazed window and fitted radiator.
Bedroom 4 (3.59m x 1.78m (11'9" x 5'10"))
Fitted velux window and radiator.
Bathroom
Fully tiled with three piece suite comprising: Bath with shower attachment and screen, vanity wash hand basin, low flush wc. Extractor fan. Heated towel rail. The mirror in main bathroom is wired in demister mirror.
Outside
The front of the property there is a generous, private, enclosed garden with two patio seating areas with lawned gardens. A driveway with ample off road parking for several cars, the property is enclosed by large wooden gates and fencing maintaining a good degree of privacy from the surrounding properties and creating a safe, secure space for a growing family for rest and relaxation.
Additional Information
The house also has hive smart heating and thermostat and also there are two wired in cctv cameras with hard drive system and multiple outside plug sockets with and without timers.
Property info
Corner Cottage Tichbourne Street .Png View original

For more information about this property, please contact
Hunters - Dewsbury, WF13 on +44 1924 765856 * (local rate)
Disclaimer
Property descriptions and related information displayed on this page, with the exclusion of Running Costs data, are marketing materials provided by Hunters - Dewsbury, and do not constitute property particulars. Please contact Hunters - Dewsbury for full details and further information. The Running Costs data displayed on this page are provided by PrimeLocation to give an indication of potential running costs based on various data sources. PrimeLocation does not warrant or accept any responsibility for the accuracy or completeness of the property descriptions, related information or Running Costs data provided here.






































.png)
