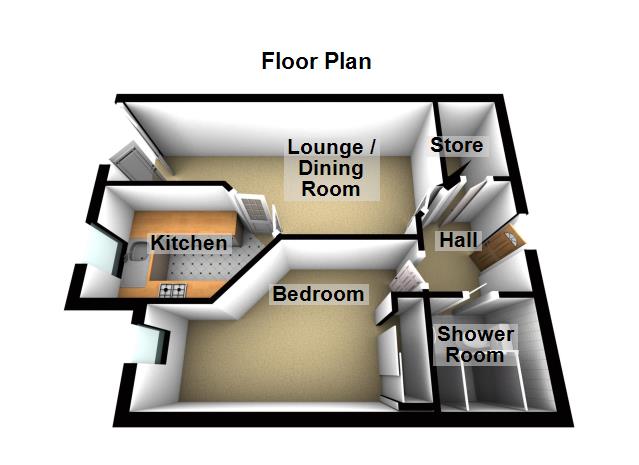Flat for sale in Ericht Court, Upper Mill Street, Blairgowrie PH10
* Calls to this number will be recorded for quality, compliance and training purposes.
Property features
- Retirement Accommodation
- River Views
- On Site Parking
- Secure Entry
- Laundry Room
- Communal Lounge
- Guest Bedroom
- Close to local amenities
- Double Glazing & Electric Heating
- Lift Facilities
Property description
Next Home are delighted to bring to the market this superb one bedroom first floor retirement apartment built by McCarthy and Stone situated within the highly desirable town of Blairgowrie.
Next Home are delighted to bring to the market this superb one bedroom first floor retirement apartment built by McCarthy and Stone situated within the highly desirable town of Blairgowrie.
The property offers well-proportioned accommodation on the first floor level of the building and affords magnificent views towards the River.
The accommodation comprises entrance hall with large storage cupboard, lounge with Juliet balcony, kitchen, shower room, double bedroom with fitted wardrobe.
There is double glazing with electric heating and the building benefits from having lift facilities.
The property is suitable for applicants 60 years and over or in the case of a couple one must be 60 and the other over 55.
Within the complex there is access to a laundry room with washing machines, tumble driers and ironing facilities.
The property also benefits from a communal lounge area where residents often have social events and Guest Bedroom available for a small charge.
There is an annual service charge which covers the maintenance of the lift, window cleaning, building insurance, all communal areas and garden grounds as well as redecoration.
Hall 7' 6" x 6' 8" (2.29m x 2.03m)
lounge/diner 23' 6" x 10' 7" (7.16m x 3.23m)
kitchen 7' 7" x 7' 2" (2.31m x 2.18m)
bathroom 14' 3" x 9' 9" (4.34m x 2.97m)
shower room 6' 9" x 6' 1" (2.06m x 1.85m)
Property info
For more information about this property, please contact
Next Home Estate Agents, PH1 on +44 1738 479040 * (local rate)
Disclaimer
Property descriptions and related information displayed on this page, with the exclusion of Running Costs data, are marketing materials provided by Next Home Estate Agents, and do not constitute property particulars. Please contact Next Home Estate Agents for full details and further information. The Running Costs data displayed on this page are provided by PrimeLocation to give an indication of potential running costs based on various data sources. PrimeLocation does not warrant or accept any responsibility for the accuracy or completeness of the property descriptions, related information or Running Costs data provided here.























.png)
