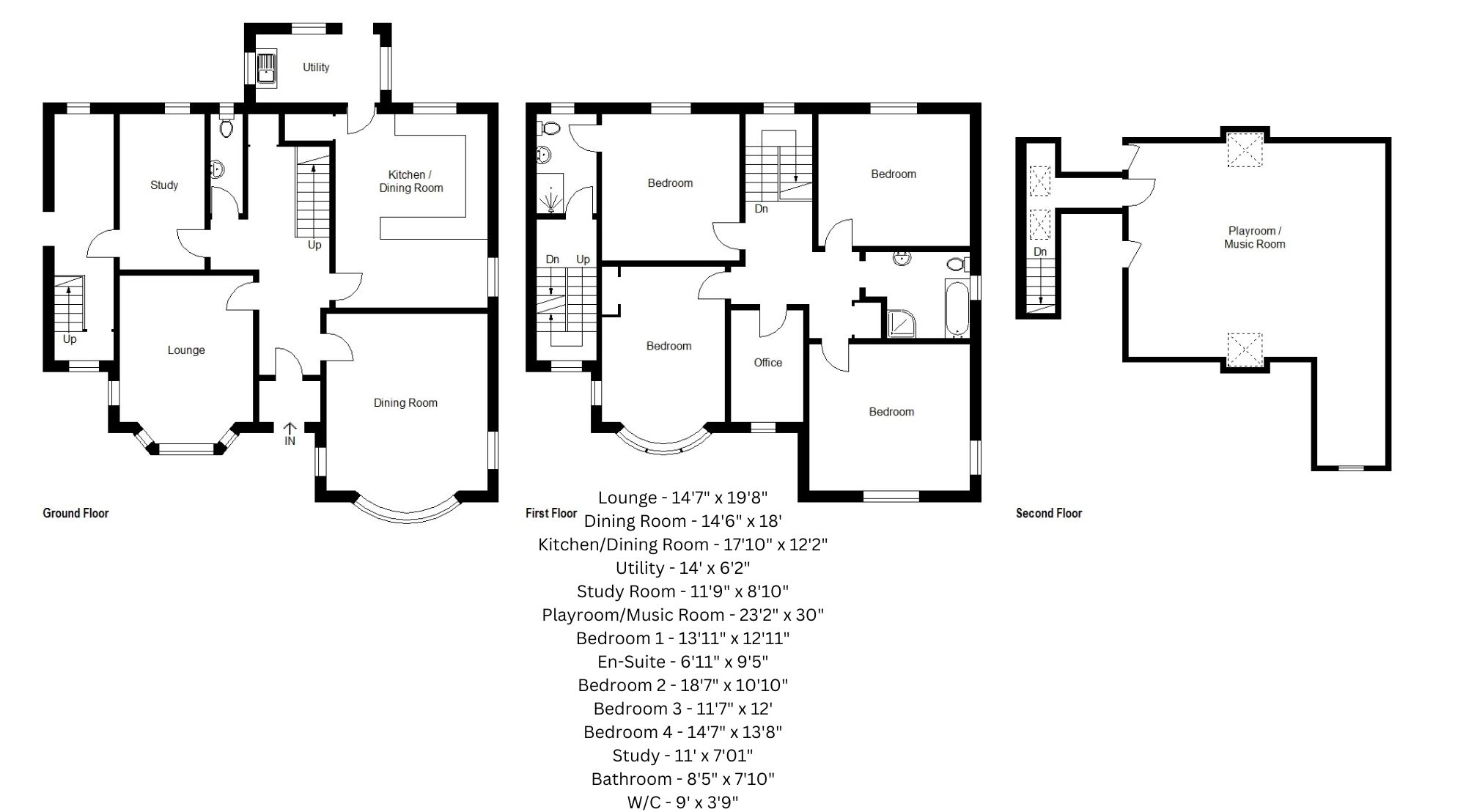Detached house for sale in 7 Rockfield Crescent, Dundee DD2
* Calls to this number will be recorded for quality, compliance and training purposes.
Property features
- Beautifully presented detached family home with panoramic views over the River Tay
- Bright lounge with feature bay window
- Contemporary dining kitchen
- Office space
- Four spacious double bedrooms
- Beautifully landscaped garden grounds to front and rear
Property description
**home report value £600,000**
No. 7 Rockfield Cresent enjoys an abundance of fantastic period features and offers spacious accommodation (Approx. 285 sqm) which comprises: Bright lounge with feature bay window, dining room, contemporary dining kitchen, utility room, study / bedroom, downstairs W/C, family bathroom with four-piece suite, office space, adaptable music room / playroom/ bedroom and four further spacious double bedrooms with the master enjoying the use of en-suite facilities. The property benefits from double glazing and is predominantly heated via a gas fired central heating system which includes underfloor heating in the kitchen. The music room / playroom is heated via an electric heating system.
Externally the property benefits from beautiful landscaped private garden grounds to the front and rear of the property. The garden grounds have been maintained to a very high standard and there is more than ample space for all of the family.
There is outline planning permission for the erection of a dwelling house within the rear garden grounds. Further information can be found on the Dundee City Council Planning Website using ref - 23/00511/pppl
Internal viewing is essential to enable potential buyers to fully appreciate the extent and quality of accommodation on offer within this magnificent apartment.
Please note - The owner is in no onwards chain and can progress quickly if required.
EPC rating: C
For more information about this property, please contact
Gilson Gray LLP, EH1 on +44 131 268 0623 * (local rate)
Disclaimer
Property descriptions and related information displayed on this page, with the exclusion of Running Costs data, are marketing materials provided by Gilson Gray LLP, and do not constitute property particulars. Please contact Gilson Gray LLP for full details and further information. The Running Costs data displayed on this page are provided by PrimeLocation to give an indication of potential running costs based on various data sources. PrimeLocation does not warrant or accept any responsibility for the accuracy or completeness of the property descriptions, related information or Running Costs data provided here.
















































.png)
