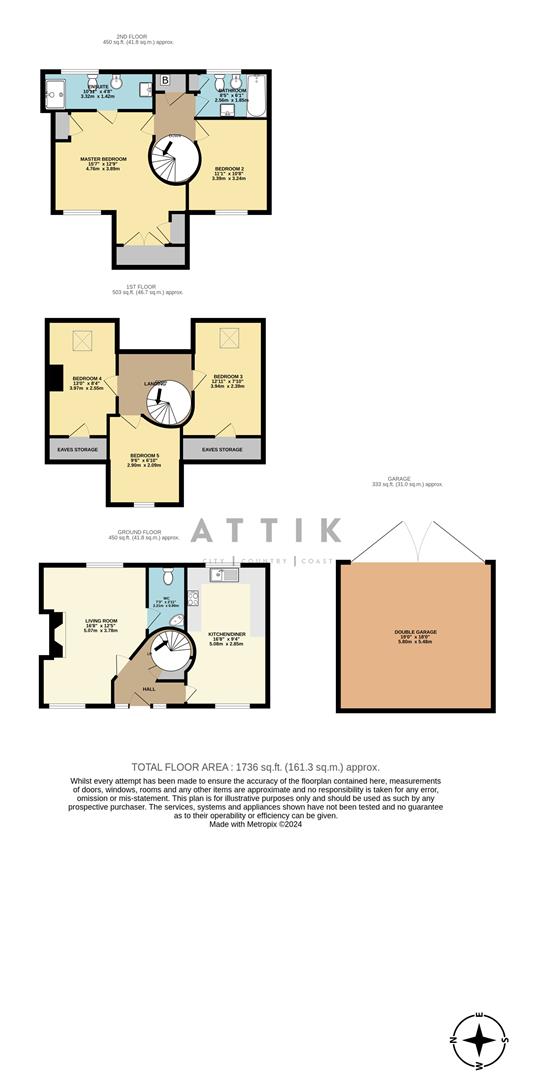Mews house for sale in Chediston Street, Halesworth IP19
* Calls to this number will be recorded for quality, compliance and training purposes.
Property features
- *Chain Free* Three storey home with expansive comunal grounds
- Stunning architectural features including hardwood moldings and large architraves
- Bright and airy lounge with a beautiful cast iron fireplace
- Charming cloakroom with vintage WC and hand basin
- Character-filled kitchen/dining room with exposed timbers and integrated appliances
- Enchanting bedrooms with unique details
- Tranquil outdoor space with private parking and a double garage
- Gorgeous communal grounds with manicured gardens, pond, and entertaining spaces
- Convenient location in a peaceful setting with lovely views
- A perfect blend of elegance, comfort, and natural beauty for a luxurious living experience
Property description
Attik are thrilled to offer this exquisite three-storey property boasting a wealth of character and unique features. From the striking entrance hall with its spiral staircase to the bright and charming lounge, well-appointed kitchen/dining room, and five inviting bedrooms, this home exudes warmth and elegance. The property also offers a tranquil outdoor space with private parking, a double garage, and stunning communal grounds featuring manicured gardens, a pond, and various entertaining spaces. This residence provides a perfect blend of comfort, style, and natural beauty for a truly exceptional living experience. Call the team now to view.
The Extraordinary Three-Storey Home...
Welcome to 4 Wellington Court in Halesworth, an extraordinary three-storey property filled with character and charm. The moment you step inside, you are greeted by an entrance hall that leads you up a magnificent spiral staircase, showcasing intricate hardwood moldings, large architraves, and elegant skirting boards.
The lounge is a delightful space with abundant natural light streaming in from windows at both ends. A focal point of the room is the beautiful cast iron fireplace, complemented by floorboards, built-in shelving, and cabinets that add to the room's character and functionality. Adjacent to the lounge is a cloakroom exuding vintage charm, featuring a lovely old WC and hand basin with brass taps.
Across the hall, the kitchen/dining room beckons with its bright and airy atmosphere. Exposed timbers grace the ceiling, adding a rustic touch to the room. The dining area boasts bench seating, while the kitchen features solid wood cabinetry and a range of integrated appliances, including a dishwasher, washing machine, hob, oven, microwave, and a unique old water pump tap. A rear window offers a view of the outdoors, enhancing the space's appeal.
Ascending to the first floor, you'll discover the enchanting master bedroom, complete with two built-in wardrobes, and an ensuite shower room featuring a marble-topped wash stand, hand wash basin, and a shower enclosure. Adjacent is a cupboard housing the boiler and hot water tank, ensuring convenience and functionality. The family bathroom on this floor exudes timeless elegance with its traditional basin and bath with a classic shower mixer tap. A rear window and a stunning leaded stained glass window add a touch of sophistication to the space. Continuing on the first floor, you'll find a bright and welcoming bedroom two, offering a pleasant view and ample space.
Venturing to the second floor, a galleried landing leads you to a double room with a built-in desk, storage cupboard, wardrobe, and electric heating. Velux windows provide captivating rooftop views, creating a cosy and inviting atmosphere. Across the landing is another charming bedroom, slightly smaller but equally appealing, featuring a double bed, wardrobe/cupboard, eaves storage, and a desk area. A velux window offers picturesque views of the surroundings.
4 Wellington Court not only offers a beautifully designed interior but also boasts impressive exterior features. The property is set within a tranquil location with private parking, a double garage, and stunning communal grounds that include manicured gardens, flowering borders, a pond with goldfish and koi, two bridges over the river, and various entertaining spaces like a picnic bench, a fire pit, and a summer house. This exceptional property provides a unique blend of elegance, comfort, and natural beauty, offering a truly special place to call home. And all just a stone's throw from the bustling town centre and just a 20 minute drive to tyher stunning Heritage Coast.
Agents Notes...
A pre-recorded walkaround tour is available for this property.
Council Tax Band E. A Weekly Service Charge of £94 covers all grounds maintenance.
Property info
4Wellingtoncourthalesworthip198Bj-High.Jpg View original

For more information about this property, please contact
Attik City Country Coast, IP19 on +44 1986 478427 * (local rate)
Disclaimer
Property descriptions and related information displayed on this page, with the exclusion of Running Costs data, are marketing materials provided by Attik City Country Coast, and do not constitute property particulars. Please contact Attik City Country Coast for full details and further information. The Running Costs data displayed on this page are provided by PrimeLocation to give an indication of potential running costs based on various data sources. PrimeLocation does not warrant or accept any responsibility for the accuracy or completeness of the property descriptions, related information or Running Costs data provided here.







































































.png)
