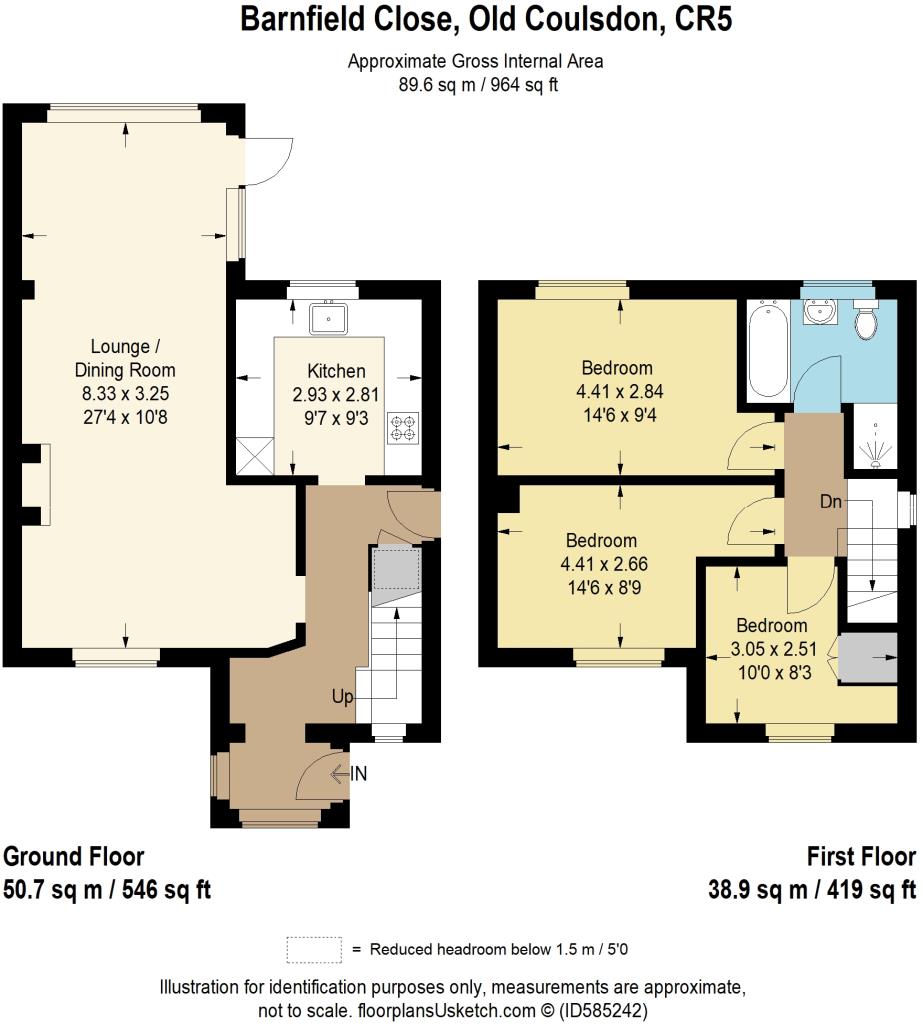Semi-detached house for sale in Barnfield Close, Old Coulsdon, Coulsdon CR5
* Calls to this number will be recorded for quality, compliance and training purposes.
Property description
Williams Harlow are pleased to present an opportunity to acquire a modern three bedroom semi-detached home located in a popular Old Coulsdon cul-de-sac with planning permission granted for a single storey side and rear extension (Ref No: 24/00038/hse). There are excellent local public transport routes for a range of destinations including Central Croydon, East Croydon, Purley, Caterham and Coulsdon South. Coulsdon South Railway Station offers direct lines to both London Bridge, London Victoria, Kings Cross and St Pancras. Sole agents. Vendors suited
Front Door
Gives access through to the:
Entrance Area
Feature brick flooring. Window to the side and front. Radiator.
Hallway
Hardwood flooring. Cupboard housing the utilities. 2 x radiators. Window to the front. Stairs rising to the first floor and understairs storage cupboard. Part double glazed side door providing access to the driveway.
Sitting Room
Continuation of the hardwood flooring. Downlighters. Double aspect with windows to the rear and front. Radiator. Feature wall with a brick built fireplace and stone hearth (no longer in use). Continuing through to the:
Dining Area
Double glazed window overlooking the rear garden. Radiator. Window to the side. Door to the rear garden.
Kitchen
A comprehensive range of base and eye level kitchen units with wooden roll edge work tops. Breakfast bar. Fitted fridge freezer. Integral dishwasher. Integral washing machine. Double glazed window overlooking the rear garden. Downlighters. Coloured tiled splashback. Gas hob with glass splashback, extractor fan above and oven below. Eye level cupboard housing the combi boiler.
First Floor Accommodation
Landing
Double glazed window to the side. Access to the loft.
Bedroom One
Large double glazed window to the rear overlooking the rear garden. Radiator. Space for fitted or free standing wardrobes.
Bedroom Two
Large double glazed window to the front. Radiator. Space for fitted or free standing wardrobes.
Bedroom Three
Large double glazed window to the front. Radiator. Over stairs cupboard. Further space for fitted wardrobes.
Bathroom
Stand alone bath. Fully enclosed glass shower cubicle and fully tiled. Low level WC. Wash hand basin with mixer tap. Extractor. Downlighters. 2 x obscured double glazed window. Slate effect feature wall. Heated towel rail.
Outside
Front
The front area is partly laid to lawn with shrubs surrounding and there is a block paved driveway providing off street parking for up to three vehicles with a retaining wall marking the front boundary. There are steps leading up to the front door.
Rear Garden
There is a two tiered garden. The first level is laid to an attractive patio with steps leading to the remainder of the garden which mainly laid to lawn with a plant/shrub border separating the two areas. Side access to the front of the property. Access to the garage. There are railings separating the lower and top tier.
Garage
Accessed via a manual up and over door. Power.
Council Tax
Croydon £2,366.91 2024/25
Planning Permission Granted
Application Ref. No: 24/00038/hse - erection of a single storey side and rear extension to create open plan living, dining and kitchen area.
Property info
For more information about this property, please contact
Williams Harlow, SM7 on +44 1737 483005 * (local rate)
Disclaimer
Property descriptions and related information displayed on this page, with the exclusion of Running Costs data, are marketing materials provided by Williams Harlow, and do not constitute property particulars. Please contact Williams Harlow for full details and further information. The Running Costs data displayed on this page are provided by PrimeLocation to give an indication of potential running costs based on various data sources. PrimeLocation does not warrant or accept any responsibility for the accuracy or completeness of the property descriptions, related information or Running Costs data provided here.































.png)
