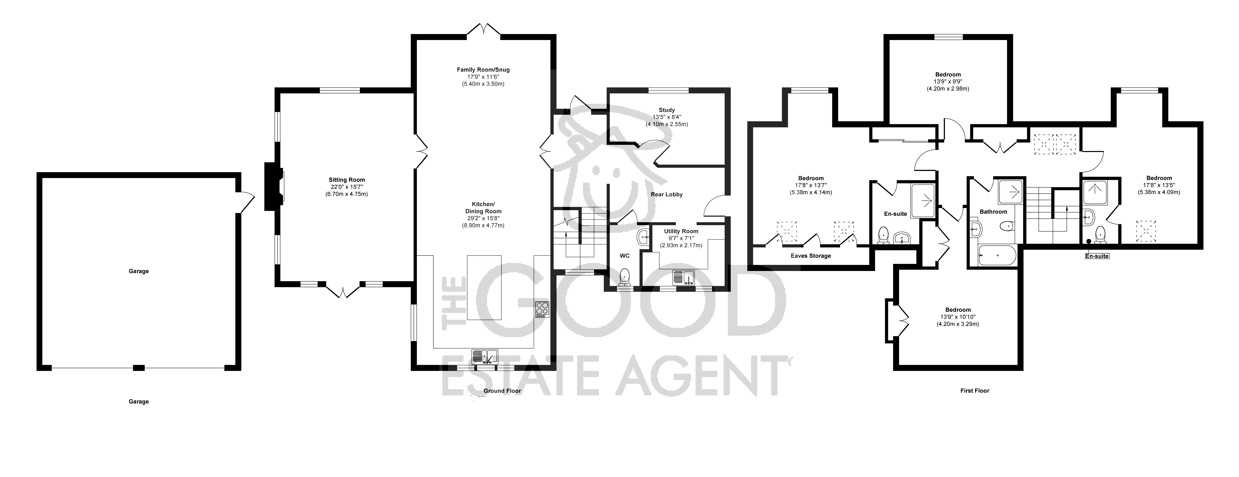Detached house for sale in Highlands, Exning CB8
* Calls to this number will be recorded for quality, compliance and training purposes.
Property features
- Four Double Bedrooms
- Approx 1 acre plot
- Study/ Fifth Bedroom
- Utility room
- Two ensuites
- Spacious Kitchen dining family room
- New Build
- Double garage
- Large Driveway
- Luxurious detached property
Property description
The Good Estate Agent Is Proud To Present To The Market This Stunning Executive Four/ Five Bedroom Newly Built Detached Home Thats Located In A Sought After Location Within The Village Of Exning.
The Good Estate Agent is proud to present to the market this Stunning Executive Four/Five bedroom Newly built detached home thats located in a sought after location within the village of Exning.
Orchard house sits tucked away at the end of a private drive benefits from a Large entrance hall, Kitchen dining family room, Sitting room, Study, Utility room, WC, Four double bedrooms two with an ensuite, Family bathroom, Garage, Garden and driveway.
Entrance Hall- Half vaulted ceiling, Stone floor, French door to the Kitchen Dining Family room, Hallway to Study, Utility and WC, Oak stairs to the frist floor.
Kitchen Dining Family room- This light and spacious kitchen is fitted with a range of cream eye and low level base units complemented with a quartz worktop and sink, Island fitted with units and a quartz worktop, Pendant lights over Island, Wine fridge and wine rack, Pan draws, Eye level double oven, Induction hob with an extractor over, Two full length larders, Integrated fridge freezer and dishwasher, Light stone floor, Spotlights, Underfloor heating, Window to rear, Side and french doors to front aspect, French doors to entrance hall and sitting room.
Sitting room - With windows to side, front and rear aspect, Door to rear aspect opening onto the patio area within the garden, Oak Floor, Brick fire place with an oak mantel, Underfloor heating.
Study/ Fifth Bedroom- With window to front aspect, Underfloor heating, (Carpet to be fitted)
Utility Room- Fitted with a range of base units complemented with a solid wood worktop and stainless steel sink, Space for a washing machine, Underfloor heating, Light stone floor. Bolier and plant equipment are situated in the utility room.
WC- Fitted with a basin and low level wc, Light stone floor, With window to rear aspect.
First floor- Galleried landing, Velux windows, Large cupboard, (Carpet to be fitted) Doors to Bedrooms and Bathroom.
Bedroom One- With dormer window to front and two velux's to rear aspect, Cupboards in the eaves, Built in Wardrobes, Radiator, (Carpet to be fitted) Door to ensuite-
Ensuite- Fitted with a three piece suite comprising a Shower cubicle, Vanity unit with a basin and Low level wc, Heated towel rail, Tiled wall and floor, Velux windows.
Bedroom Two- With window to front and velux to rear aspect, Built in cupboard, Radiator, (Carpet to be fitted), Door to ensuite-
Ensuite- Fitted with a three piece suite comprising of a Fully tiled shower cubicle, Vanity unit with basin and Low level wc, Tiled floor, Tiled walls, Heated towel rail, Velux windows.
Bedroom Three- With window to side aspect, Radiator, (Carpet to be fitted)
Bedroom Four- Double bedroom with window to front aspect, Radiator, (Carpet to be fitted)
Family bathroom- Fitted with a four piece suite comprising a Shower cubicle, Vanity unit with a basin, Bath and low level wc, Heated towel rail, Tiled floor, Tiled walls, Velux windows.
Outside- To the front of the property there is a gated brickweave driveway that offers parking for several vehicles, detached double garage with electric roller doors, To the side access you can access the garden that leads to a large Limestone wrap around south facing terrace that steps down onto the rear garden. The rear garden is enclosed by a fence and is laid to lawn with mature trees. The plot is approx 1 acre (s.t.s).
Highlands- Is an exclusive location situated within the West Suffolk village of Exning, just two miles from Newmarket the famous horse racing town. The Exning village offers a good range of local amenities including a primary school, three public houses, a Post Office and local shops. Newmarket provides a good range of amenities including state and independent schools, shops, supermarkets, hotels, restaurants and leisure facilities, including health clubs, a swimming pool and golf club; Cambridge and Bury St Edmunds offer further amenities. There is excellent access to the A14 and A11 (M11). There is a branch line connection from Newmarket to Cambridge and Ipswich. Cambridge, Audley End and Whittlesford Parkway offer direct rail lines in to London, with the fastest trains taking under one hour. Stansted International Airport is approximately forty minutes’ drive.
Agents Note - Underfloor heating on ground floor, radiators on first floor. Carpet to be choosen by the buyer. 10 Year build guarantee
Property info
For more information about this property, please contact
The Good Estate Agent, CT21 on +44 330 038 9340 * (local rate)
Disclaimer
Property descriptions and related information displayed on this page, with the exclusion of Running Costs data, are marketing materials provided by The Good Estate Agent, and do not constitute property particulars. Please contact The Good Estate Agent for full details and further information. The Running Costs data displayed on this page are provided by PrimeLocation to give an indication of potential running costs based on various data sources. PrimeLocation does not warrant or accept any responsibility for the accuracy or completeness of the property descriptions, related information or Running Costs data provided here.




































.png)


