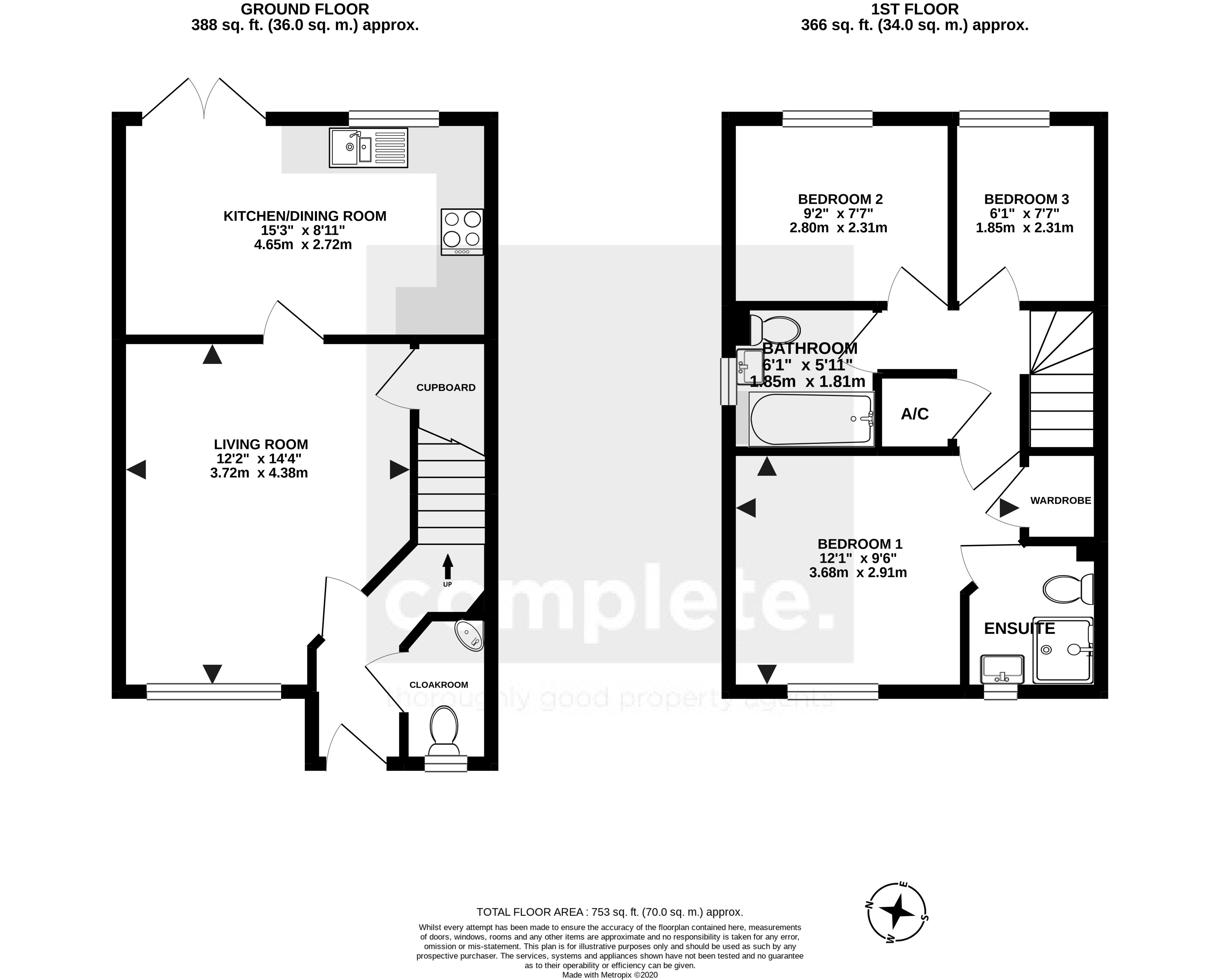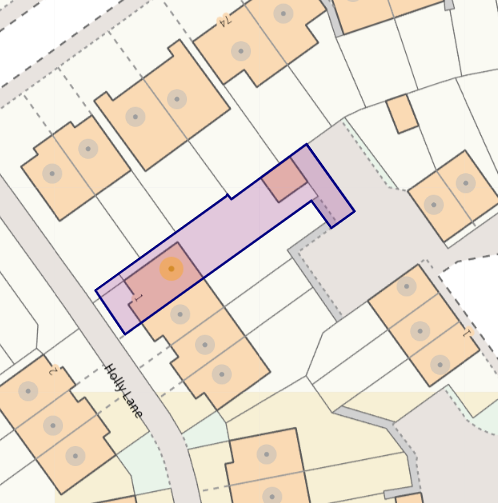End terrace house for sale in Holly Lane, Cranbrook EX5
* Calls to this number will be recorded for quality, compliance and training purposes.
Property features
- End Terrace family home
- Larger than average rear Garden
- Tucked away location
- 3 Bedrooms
- Lounge + Kitchen Dining
- Off Road allocated Parking x2
- Enusite Shower, Bathroom & Cloakroom
- Close to new Town Centre
- Local Shops, Schools & Country Park
- Ideal First Home or Buy To Let
Property description
Check out this lovely home! Larger than average rear Garden, pedestrian walkway to the front Garden, so no passing traffic! End Terrace, Lounge, Kitchen Dining Room, 3 Bedrooms, En-suite Shower & family Bathroom + Cloakroom. Rear allocated off road parking. Close to new Town Centre, Pub, Shops & Schools.
A fabulous modern, end of terrace family home with three bedrooms, a larger than average garden and parking in a quiet position in the new town of Cranbrook with excellent road and rail links to the city of Exeter.
A paved path leads to the entrance, through the front garden with wrought-iron railings and areas of lawn and hardy shrubs. Inside, it is beautifully presented with fresh, light and neutral decor giving a modern feel, complimented by painted feature walls.
The entrance hallway is carpeted, has a convenient ground-floor cloakroom with a WC and corner basin, and a staircase rising to the first floor.
A door leads into a decent-sized living which is carpeted and filled with light from a wide window to the front. There is an understairs cupboard providing storage and a door leads into a kitchen/dining room which has a tiled floor and plenty of light from a window and French doors to the garden. The kitchen has plenty of worktop space and a modern range of fitted cream units with matching wall-cabinets, providing ample cupboard space. There is a built-in fan oven with an induction hob and stainless-steel extractor hood above, a one and a half-bowl stainless-steel sink with a mixer tap, floor space for an upright fridge/freezer and space with plumbing beneath the worktop for a washing machine and dishwasher. The heat exchanger, for the community heating and hot water is hidden within a matching wall cabinet and there is plenty of room for a dining table and seating for four or six, ideal for any occasion with French doors that extend the inside space outside into the garden.
Upstairs, the master bedroom is a good-sized double with plush carpet underfoot, a built-in cupboard above the stairs and an en suite shower room which is modern and stylish with a vinyl floor, a remote-controlled shower, a pedestal basin, a WC and matching tiling above the shower and basin. There are two further light and airy single bedrooms and a family bathroom which has a stylish vinyl floor containing a bath with a shower and glass screen above, a pedestal basin, a WC and a medicine cabinet with a mirrored door. The landing has an airing cupboard with slatted shelving for linen and a hatch in the landing ceiling provides access to the loft space which has a drop-down ladder for convenience and is boarded on stilts above the installation, providing extensive additional light storage.
Outside, the rear garden is surprisingly large, beautifully maintained and is fully-enclosed making it safe for both children and pets. It has an extensive terrace of timber decking and a level lawn making a fabulous outside space for entertaining guests be it alfresco dining or a family barbecue. There are timber-edged planters of woodchip and shrubs, a paved path leads along one side of the garden to the end where there is a substantial timber shed providing plentiful storage for a lawnmower and patio furniture. A gate at the side leads onto a path to the front, ideal for transferring the recycling for routine collection and a gate at the rear provides access to a communal courtyard where there are two parking spaces.
Tenure: Freehold
Council Tax Band C
Property info
For more information about this property, please contact
Complete, EX5 on +44 1392 976741 * (local rate)
Disclaimer
Property descriptions and related information displayed on this page, with the exclusion of Running Costs data, are marketing materials provided by Complete, and do not constitute property particulars. Please contact Complete for full details and further information. The Running Costs data displayed on this page are provided by PrimeLocation to give an indication of potential running costs based on various data sources. PrimeLocation does not warrant or accept any responsibility for the accuracy or completeness of the property descriptions, related information or Running Costs data provided here.



























.png)
