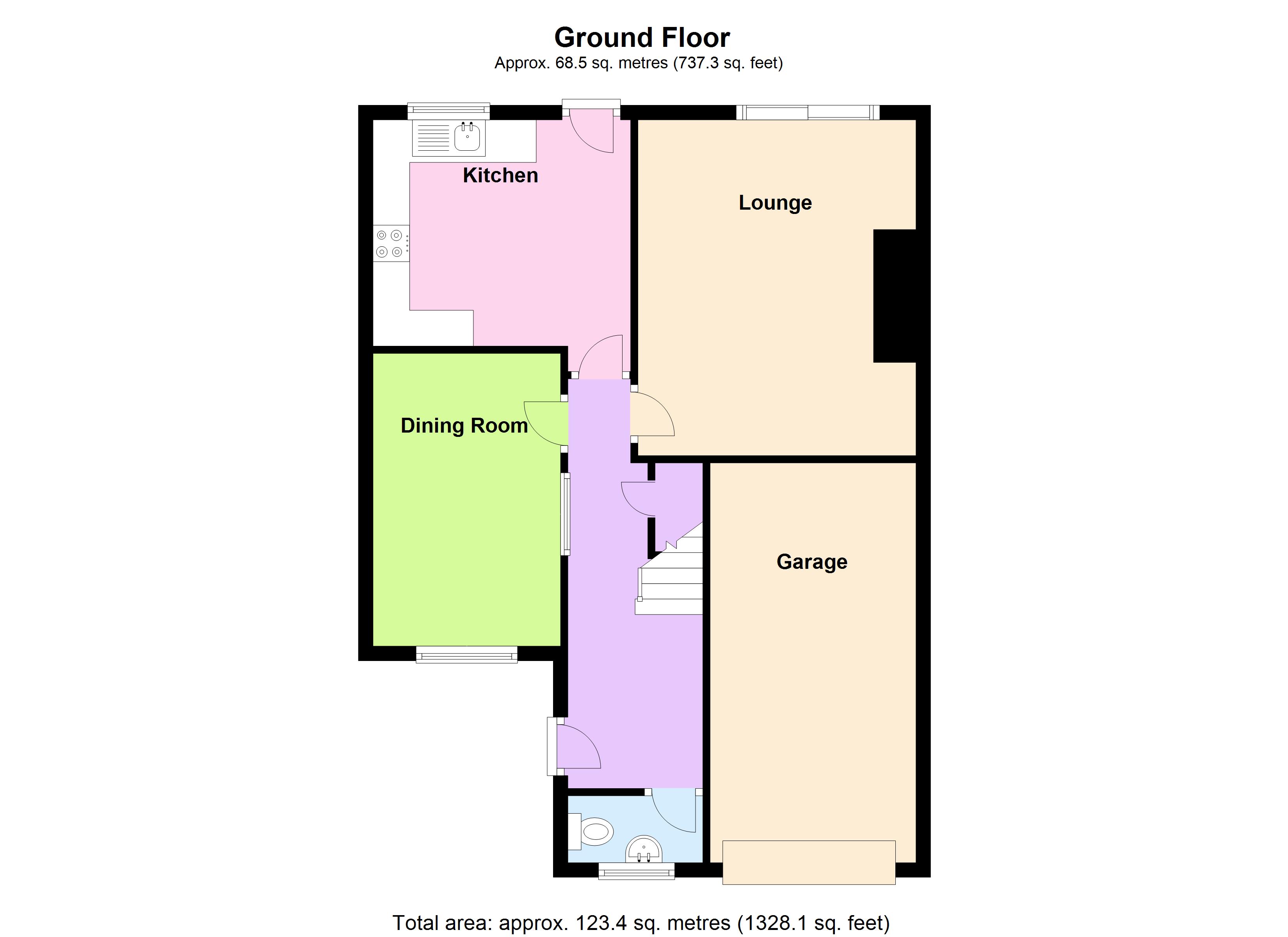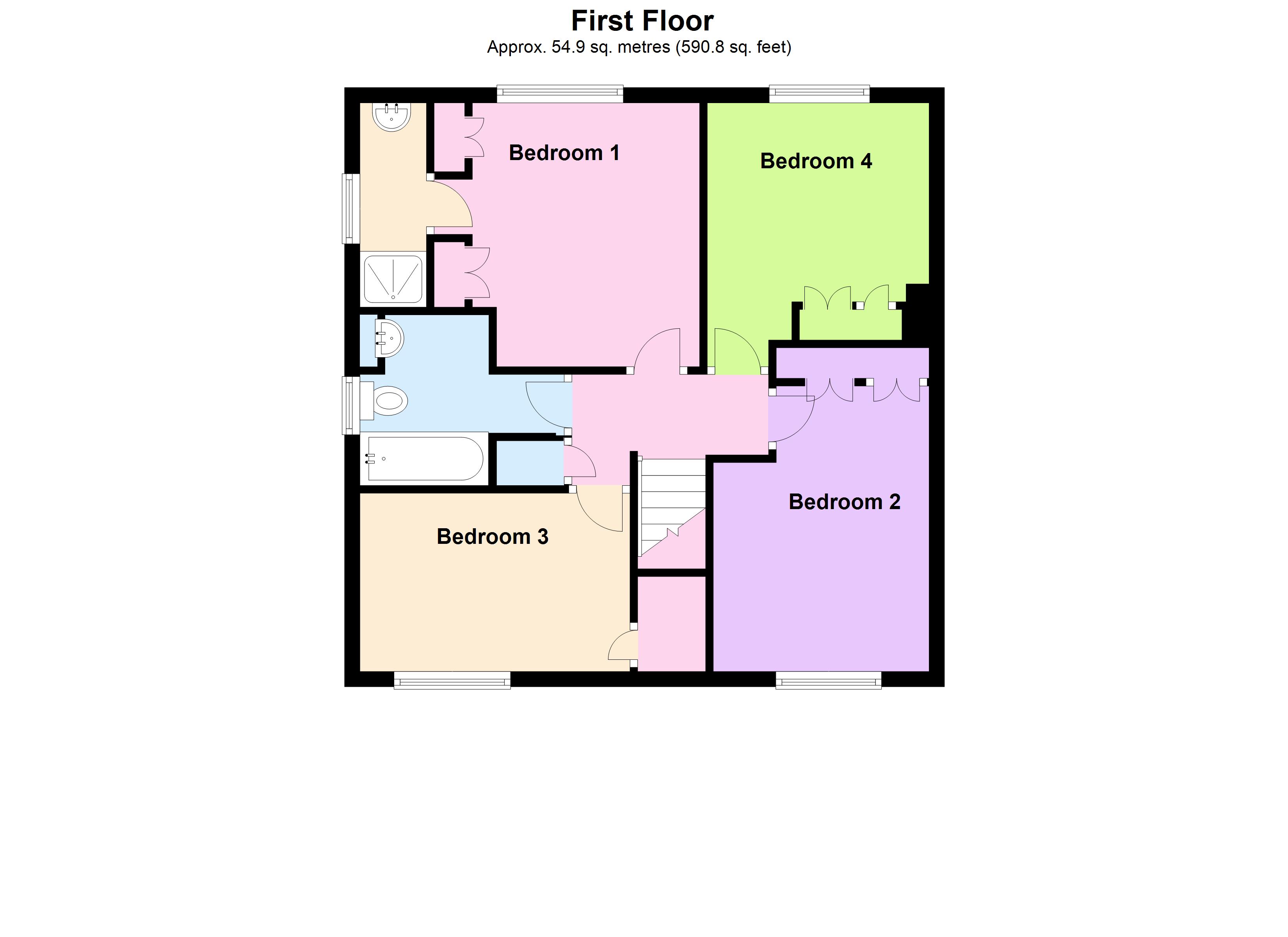Detached house for sale in Grays Avenue, Westonzoyland, Bridgwater TA7
* Calls to this number will be recorded for quality, compliance and training purposes.
Property features
- A modern detached 4 bedroom house
- Popular village location
- Two receptions rooms with open views from lounge
- Ground floor cloakroom
- Kitchen/breakfast room
- Bathroom & en-suite shower room
- Night storage heating with new heaters
- UPVC double glazing throughout
- Owned solar panels
- Attractive gardens with open outlook over fields to rear
- Integral garage & off road parking for several vehicles
- Internal inspection thoroughly recommended
Property description
A very spacious and modern four bedroom detached property situated in a quiet cul-de-sac on the edge of this popular village which is situated approximately 4 miles east of the town centre of Bridgwater and provides good local amenities including shop, butcher, inn, church, community centre, primary school, doctors surgery and bus service. Constructed of cavity walling with part rendered elevations beneath a pitched, tiled, felted and re-insulated roof, the property also offers superb open outlooks to the rear over adjoining fields whilst also being within level walking distance of all village amenities.
The well presented accommodation comprises to the Ground Floor: Entrance Hall with Cloakroom off, Lounge with feature fireplace and patio doors to the rear garden, separate Dining Room and Breakfast Kitchen, whilst to the First Floor there are Four good sized Bedrooms with En-Suite Shower Room to the Master and a modern Bathroom with white suite and shower unit. The property benefits from newly installed high-tech storage heaters and electric panel radiators together with UPVC double glazed windows and doors. The owners have also has installed an owned Solar Panel system providing a Feed in Tariff payment and lower electricity running costs. Other more recent work includes cavity wall insulation and more roof space insulation. All floor coverings are included in the sale. Outside there are well tended gardens to both the front and rear as well as integral garage and off-road parking to the front. The Sole Agents would recommend early viewing.
Accommodation
Ground floor UPVC double glazed main entrance with side panel to:
Entrance hall Stairs to first floor with storage cupboard below. Dimplex Quantum night storage heater. Telephone point. Smoke detector. Door to:
Cloakroom Fully tiled and with modern white suite comprising close coupled WC and vanity style wash hand basin with storage cupboard below. Wall mounted mirror. Electric consumer units. Extractor fan.
Lounge 15’1” x 12’6” (4.63m x 3.80m) max into recess. Feature fireplace with inset coal effect electric fireplace, marble effect inset and hearth, ornate surround and mantle over. TV aerial points. Dimplex Quantum night storage heater and electric panel radiator. Two wall light units. UPVC double glazed sliding patio door and side panel to rear into garden providing super outlooks over adjacent farmland.
Dining room 13’3” x 8’5” (4.03m x 2.56m). Window to front. Door and attractive full length glazed panels to hallway. Dimplex Quantum night storage heater. Two wall light units. Service hatch from kitchen.
Kitchen/breakfast room 11’7” x 10’2” (3.54m x 3.10m). Window and door to rear into garden. Well equipped with extensive range of floor and wall mounted cupboard units with single sink and drainer unit inset into rolled edged working surfaces with ceramic tiled surround. Space for electric cooker with attractive stainless steel extractor hood and canopy with lighting over. Plumbing for washing machine and space for tall fridge/freezer. Pine clad ceiling with inset eyeball spotlights. Dimplex Quantum night storage heater.
First floor
Landing Airing cupboard housing factory lagged cylinder with immersion heater and shelving. Smoke detector. Hatch to felted and insulated part boarded roof space with lighting. Door to:
Master bedroom 11’4” x 11’0” (3.47m x 3.36m) including range of built-in wardrobes. Window to rear providing pleasant outlooks over farmland. Electric panel radiator. Door to:
En-suite shower room Window to side. Modern suite comprising pedestal wash hand basin with tiled splashback, wall mounted mirror, strip light and shaver point over. Concertina style glazed door/courtesy screen to fully tiled shower. Extractor fan.
Bedroom 2 13’11” x 9’3” (3.66m x 2.82m) max. Including range of built-in wardrobe units to one wall. Window to front. Dimplex Quantum night storage heater.
Bedroom 3 9’11” x 9’10” max. (3.02m x 3.00m max) plus door recess and including built-in wardrobes to one wall. Window to rear providing similar views to master bedroom. Electric panel radiator.
Bedroom 4 12’0” x 7’1” (3.66m x 2.16m). Window to front. Storage cupboard built over stairwell. Dimplex Quantum night storage heater.
Bathroom Window to side. Modern white suite comprising pedestal wash hand basin with tiled splashback, mirror, strip light and shaver point over. Close coupled WC and panel sided bath unit with glazed courtesy screen, fully tiled surround and Mira electric shower unit over. Electric panel radiator. Extractor fan.
Outside To the front of the property the open plan gardens are mainly laid to lawn with mature tree and palm and path up to the main entrance. An area laid to stone and tarmac driveway provides off road parking and leads to the integral garage approx. 17’2” x 9’9” (5.25m x 2.97m), electric up and over door to front, power and lighting. Timber framed side gate leads to the rear gardens, fully enclosed and mainly laid to lawn with well stocked mature borders, decking area, timber framed shed approx. 6’ x 4’, aluminium framed greenhouse and outside tap. Similar super views provided over adjoining farmland.
Viewing: By appointment with the vendors’ agent, Charles Dickens Estate Agents.
Services; Mains electricity, water & drainage.
Council Tax Band D
Energy Rating: D 55
Broadband & Mobile Information at
Property info
For more information about this property, please contact
Charles Dickens Estate Agents, TA6 on +44 1278 285001 * (local rate)
Disclaimer
Property descriptions and related information displayed on this page, with the exclusion of Running Costs data, are marketing materials provided by Charles Dickens Estate Agents, and do not constitute property particulars. Please contact Charles Dickens Estate Agents for full details and further information. The Running Costs data displayed on this page are provided by PrimeLocation to give an indication of potential running costs based on various data sources. PrimeLocation does not warrant or accept any responsibility for the accuracy or completeness of the property descriptions, related information or Running Costs data provided here.




























.png)
