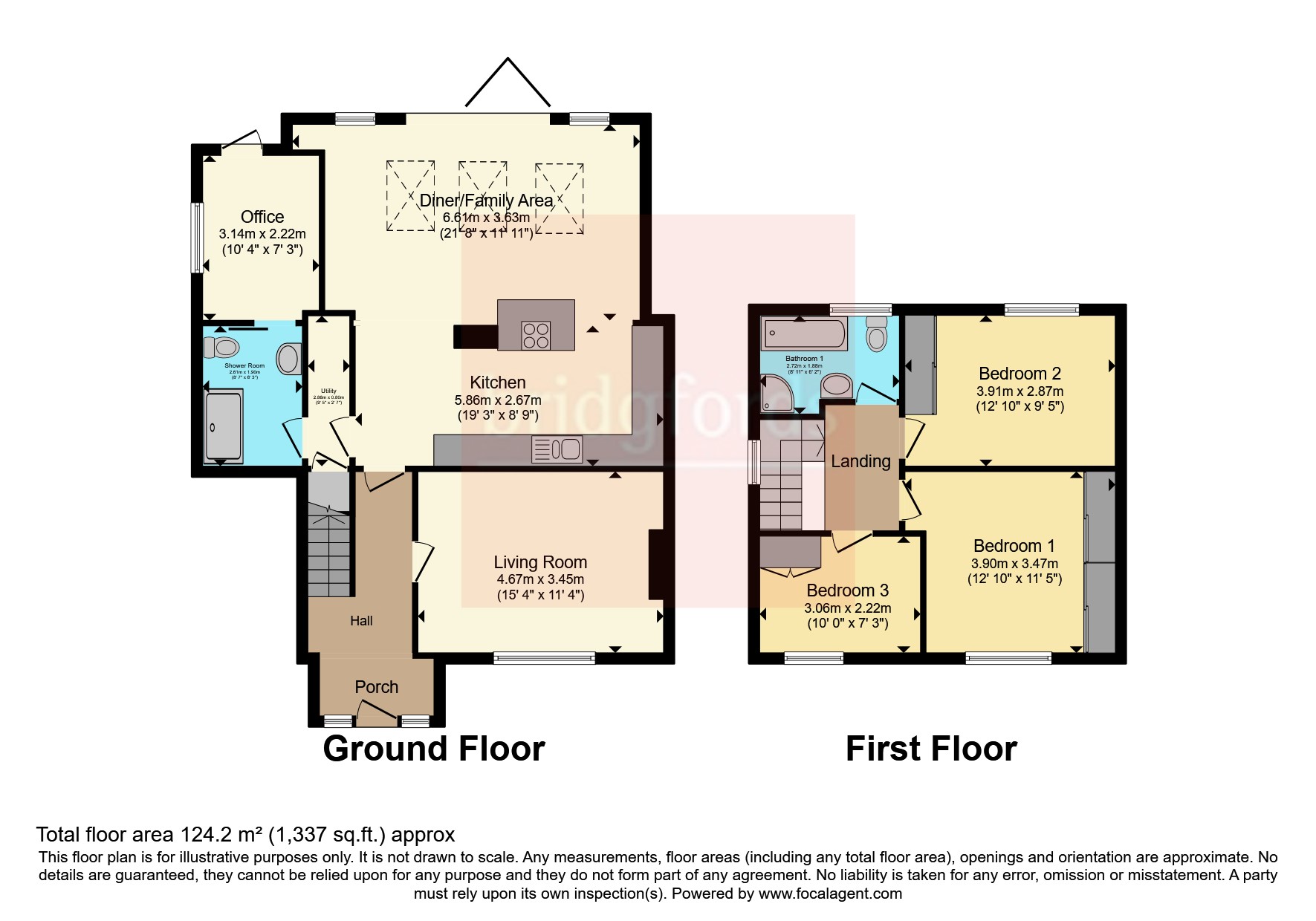Semi-detached house for sale in Kirklevington Grange, Yarm, Cleveland TS15
* Calls to this number will be recorded for quality, compliance and training purposes.
Property features
- Immaculately Presented And Decorated In Neutral Tones.
- Contemporary Kitchen With Integrated Appliances.
- Three Reception rooms For Flexible Living.
- Three Bedrooms And A Modern Family Bathroom.
- Ground Floor Shower Room.
- Driveway For Off Street Parking.
- Private Rear Garden.
- Fully Double Glazed And Gas Central Heating.
- Within Excellent School Catchments.
- Close To Many Local Amenities And Good Commuting Links.
Property description
This lovely property is situated on a small development, overlooking the central green of Kirklevington Grange. The property has been extended and remodelled, using quality materials throughout and offers bright, spacious and flexible accommodation. The property briefly comprises; a spacious entrance hall with oak internal doors, living room, contemporary kitchen with integrated appliances, open plan dining room/family room with bi-folding doors to the garden, a modern shower room and office/bedroom four completes the ground floor accommodation. To the first floor are three bedrooms and a modern family bathroom. Externally, there is a garden and a block-paved driveway allowing off street parking. The enclosed private rear garden is laid mainly to lawn, perfect for enjoying family fun and relaxing in seclusion. The property benefits from all mains services.
Offering excellent access to fantastic local facilities including several schools, supermarket, shops, newsagents, petrol station and Yarm train station. Also offering easy access onto the local road networks.<br /><br />
Entrance Hall
Composite entrance door with double glazed side panels, spot lights to ceiling, feature radiator and tiled flooring. A staircase with spindle banister provides access to the first floor accommodation with an understairs storage cupboard.
Living Room (4.67m x 3.45m)
Full height double glazed windows with fitted blinds to the front aspect offering a lovely view over the green. Coving to ceiling, a media wall housing a bio ethanol fire, laminate flooring and feature radiator.
Kitchen (5.87m x 2.67m)
Fitted with a range of contemporary wall and base units in a stylish anthracite matt lacquer with contrasting work surfaces over incorporating a one and a half bowl sink unit with waste disposal system and a Quooker tap. Integrated appliances include; Bosch electric double oven, induction hob with built in extractor, fridge/freezer, dishwasher and a coffee machine. Spot lights to ceiling, feature radiator, tiled flooring and open to the beautiful dining/family room.
Dining/Family Room (6.6m x 3.63m)
A bright and spacious room and very much the heart of the home with three Velux windows, feature radiators, feature electric stove and bi-folding doors giving access to the rear garden.
Utility Room (2.87m x 0.79m)
Spot lights to ceiling, tiled flooring, space and plumbing for a washing machine and tumble dryer.
Shower Room (2.62m x 1.9m)
Fitted with a contemporary white three piece suite briefly comprising; a large walk-in shower with a water-fall showerhead and separate hand-held attachment, wash hand basin set into a vanity unit and low level WC. Spot lights to ceiling, panelled walls and tiled flooring with underfloor heating.
Office/Bedroom Four (3.15m x 2.2m)
A flexible room with a Velux window, double glazed window to the side aspect, electric heater and laminate flooring with underfloor heating. Double glazed door giving access to the rear garden.
Landing
Double glazed window to the side aspect, radiator and access to the insulated and part boarded loft space.
Master Bedroom (3.9m x 3.48m)
Double glazed window to the front aspect, fitted wardrobes, laminate flooring and radiator.
Bedroom Two (3.9m x 2.87m)
Double glazed window to the rear aspect, fitted wardrobes, stripped floor boards and radiator.
Bedroom Three (3.05m x 2.2m)
Double glazed window to the front aspect, storage cupboard housing the boiler and radiator.
Bathroom (2.72m x 1.88m)
Fitted with a modern white four piece suite briefly comprising; a panelled bath, corner shower cubicle, wash hand basin set into a vanity unit and low level WC. Fully tiled walls, tiled flooring, heated towel rail and a double glazed window to the rear aspect.
Gardens
To the front of the property is a garden and a block-paved driveway allowing off street parking. The enclosed private rear garden is laid mainly to lawn, perfect for enjoying family fun and relaxing in seclusion. Fenced boundaries, cold water tap, garden shed with new roof and gated access.
Property info
For more information about this property, please contact
Bridgfords - Yarm, TS15 on +44 1642 966601 * (local rate)
Disclaimer
Property descriptions and related information displayed on this page, with the exclusion of Running Costs data, are marketing materials provided by Bridgfords - Yarm, and do not constitute property particulars. Please contact Bridgfords - Yarm for full details and further information. The Running Costs data displayed on this page are provided by PrimeLocation to give an indication of potential running costs based on various data sources. PrimeLocation does not warrant or accept any responsibility for the accuracy or completeness of the property descriptions, related information or Running Costs data provided here.






























.png)
