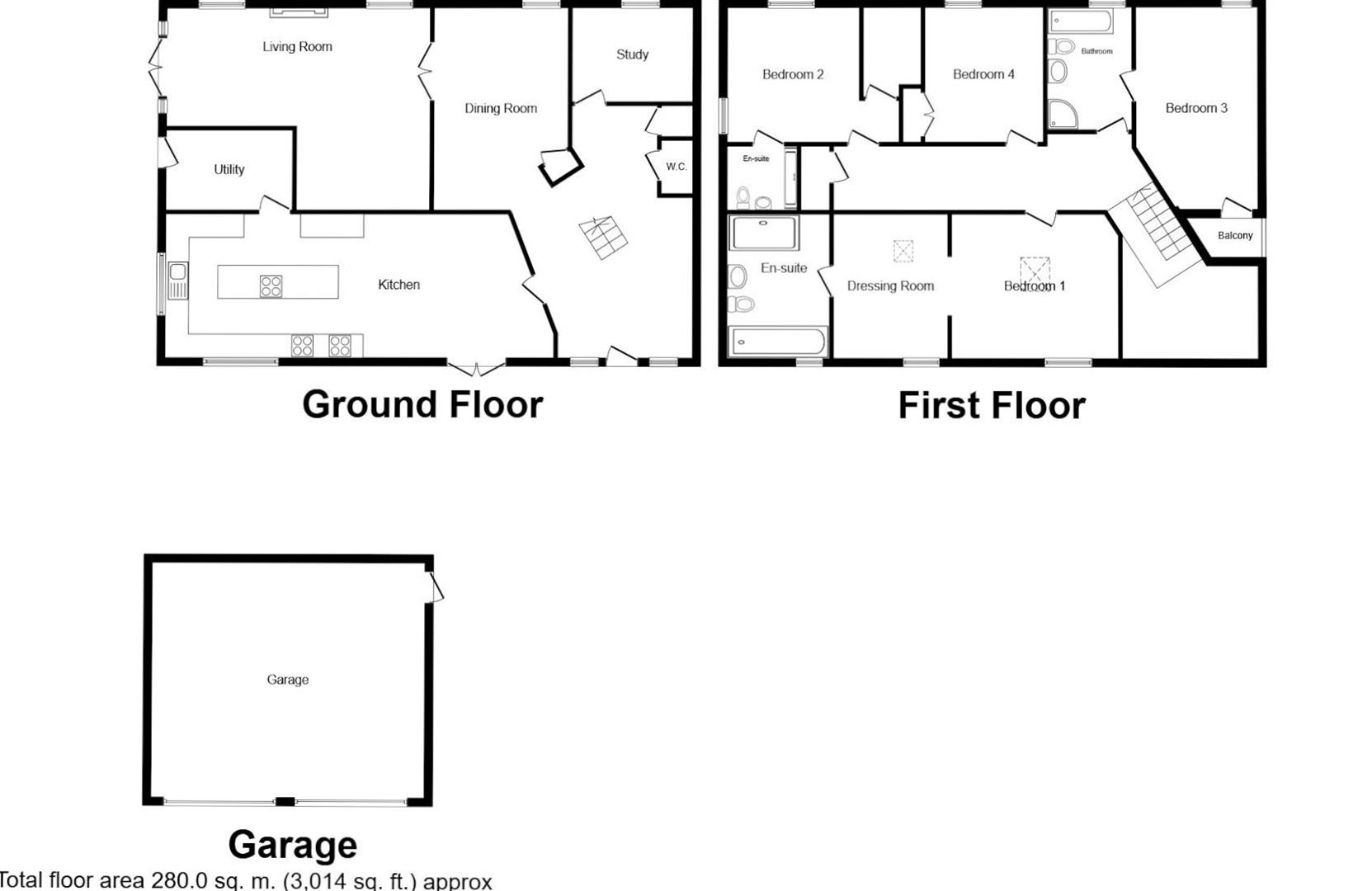Semi-detached house for sale in Mill Lane, Scholar Green, Stoke-On-Trent ST7
* Calls to this number will be recorded for quality, compliance and training purposes.
Property features
- Stunning barn conversion in exclusive semi rural location
- Luxurious specification throughout with a huge 3000 square feet of space!
- Striking high specification social kitchen pus utility
- Gorgeous rural views all around, especially to the front
- Secluded rural location in the affluent village of Scholar Green
- Four generous bedrooms with a master suite that will amaze you!
- Three tasteful bathrooms plus three stunning reception rooms
- Detached double garage, driveway and ladnscaped gardens and hot tub
- A truly special home offering an amazing lifestyle
- Call to view!
Property description
Offered for sale with no onward chain!
'A place in the country'! This is something so many of us yearn for and 'Beeston House' is the perfect offering! Tucked away at the head of a quiet lane, this striking yet tasteful home enjoys over 3000 square feet of stunningly presented family space that is sure to suit a wide range of discerning buyers needs. Whether you're looking for a stylish family home or perhaps just looking to simplify your lifestyle in the countryside, this home will deliver. Having been expertly converted in recent years and more latterly much improved by the current owners, the specification and finishing is of the highest standard and exudes luxury. The bedrooms are palatial in their proportions and the reception spaces are light and airy whilst retaining the cosy charm of barn lifestyle. Of particular note just has to be the incredible living/dining kitchen, recently refitted with no expense spared, the end result is amazing and this area is just sure to be the hub of your home with amazing doors opening out into the landscaped front gardens. Speaking of outdoor space, there are private patio gardens to the side as well as an ample driveway for several vehicles next to your very own detached double garage. Of course, all of the above is complemented splendidly by the breathtaking rural views that can be enjoyed no matter which way you look! Naturally, being surrounded by so much rural beauty affords you instant access to miles of rambling and dog walking routes whilst a short drive will find you in the town of Congleton giving excellent amenities and leisure facilities along with efficient transport links by road and rail. Manchester airport is also within 40 minutes drive making the home a suitable 'lock up and leave' prospect for those of you spending time away. Call the town & country experts at Chris Hamriding Estate Agents to view!
Ground Floor
Galleried Landing (4.57m x 4.32m (14'11" x 14'2"))
Cloakroom
Walk-In Cloaks Cupboard
Dining Room (5.11m x 3.68m (16'9" x 12'0"))
Lounge (6.73m x 5.18m narrowing to 4.01m (22'0" x 16'11" n)
Study/Family Room (3.12m x 2.87m (10'2" x 9'4"))
Open Plan Dining/Living Kitchen (8.89m x 4.17m (29'1" x 13'8"))
Utility Room (2.87m x 2.03m (9'4" x 6'7"))
Staits And Landing
Master Bedroom (4.29m x 4.22m (14'0" x 13'10"))
Dressing Room (3.96m x 2.87m (12'11" x 9'4"))
En-Suite Bathroom (4.27m x 2.44m (14'0" x 8'0"))
Bedroom Two (3.84m x 3.35m (12'7" x 10'11"))
Walk-In Dressing Room
En-Suite Shower Room
Bedroom Three (5.18m x 3.12m (16'11" x 10'2"))
En-Suite Bathroom/Family Bathroom
Gallery
Detached Double Garage (6.35m x 5.97m (20'9" x 19'7"))
Bedroom Four (3.89m x 2.95m (12'9" x 9'8"))
Property info
6A9A5Ed2-B25C-455C-8E67-79A97C213554.Jpeg View original

For more information about this property, please contact
Chris Hamriding Letting & Estate Agents, CW12 on +44 1260 607324 * (local rate)
Disclaimer
Property descriptions and related information displayed on this page, with the exclusion of Running Costs data, are marketing materials provided by Chris Hamriding Letting & Estate Agents, and do not constitute property particulars. Please contact Chris Hamriding Letting & Estate Agents for full details and further information. The Running Costs data displayed on this page are provided by PrimeLocation to give an indication of potential running costs based on various data sources. PrimeLocation does not warrant or accept any responsibility for the accuracy or completeness of the property descriptions, related information or Running Costs data provided here.





































































.png)