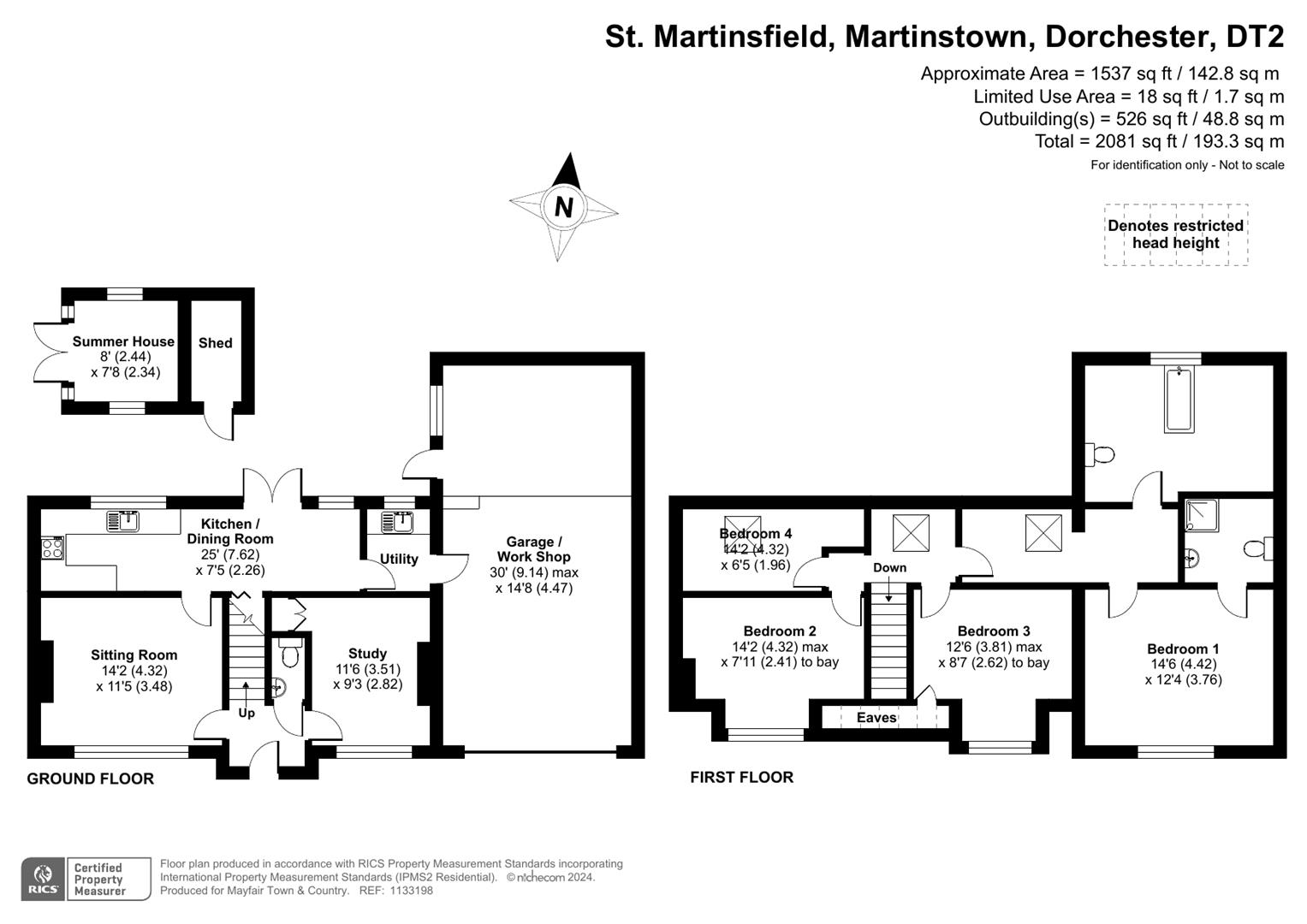Property for sale in St. Martinsfield, Martinstown, Dorchester DT2
* Calls to this number will be recorded for quality, compliance and training purposes.
Property features
- Four Bedrooms
- Garage/Workshop
- Off Road Parking for 4 Cars
- Office/Study
- Lovely Countryside Views
- Village Location
- No Forward Chain
- Cul-De-Sac Position
Property description
Mayfair are delighted to bring to the market this extended and spacious four bedroom semi detached home situated in the popular village of Martinstown and set in a quiet cul-de-sac position backing onto open countryside. The property comprises a sitting room, study, kitchen/dining room, utility room, master bedroom with en-suite, three further bedrooms, family bathroom and garage /workshop. Outside there is off road parking for four cars and a good size rear garden. The house is being sold with no forward chain.
The front door leads to the entrance hall which has stairs to the first floor and laminate flooring. A door leads to the Ground floor cloakroom with a close coupled WC and wash hand basin. The cosy sitting room has a large picture window overlooking the front and a chimney breast with arched recess either side. From the entrance hall a door leads to a useful study with a window to the front and built in cupboards. This room is currently being used as a bedroom. The kitchen/dining room is to the rear of the property and the dining area has french doors to the rear garden and a further full length window. The kitchen area is fitted with a range of wall and base cabinets with a contrasting roll edge worksurface incorporating a stainless steel sink unit with mixer taps. There is a eye level double fan assisted oven, five ring gas hob with an extractor over and an integrated dishwasher. There is ample space for a fridge freezer and a useful understairs storage cupboard. The utility room has space and plumbing for a washing machine, a further sink unit and cupboards with a window overlooking the rear garden. A door leads to the garage/workshop.
On the first floor is a landing with windows overlooking the rear garden. The master bedroom has access to the roof space and a window giving lovely views across the rooftops to open countryside and the Hardy's Monument beyond. Indeed all the bedrooms at the front of the house share this view. A door leads to the en-Suite shower room which has an enclosed shower cubicle, wash hand basin and a close couple WC. There is a heated towel rail and extractor fan. Bedrooms two and three are both good size doubles and are at the front, whilst bedroom four has views over the garden to open countryside. The large and spacious family bathroom has a panel bath with mixer taps and shower attachment, wash hand basin with drawers under and a close coupled WC. Natural light is via a window to the rear and there is an extractor fan.
Outside the front garden is open plan and gives room to park four cars side by side. Steps lead up to the front door. An electrically operated roller shutter door leads to the garage/workshop. The garage area has ample room to park a car and there is power and light. Steps lead up to the workshop area which has a personal door to the rear garden. This area has the potential to be converted to a further home office or living space subject to necessary consents. The rear garden is a good size with a patio area directly behind the house. Stone steps lead up to the remainder of the garden which is mainly laid to lawn and backs onto open fields to the rear. There is a timber built summerhouse with a shed area which is set on an area of timber decking with views towards the fields behind.
Material Information..
Additional information not previously mentioned
•All mains service connected
•No water meter.
•Mains Sewerage.
•Flooding in the last 5 years or not. No
•Broadband and Mobile signal or coverage in the area.
For an indication of specific speeds and supply or coverage in the area, we recommend potential buyers to use the Ofcom checkers below:
Flood Information:
Property info
For more information about this property, please contact
Mayfair Town & Country, DT1 on +44 1305 248442 * (local rate)
Disclaimer
Property descriptions and related information displayed on this page, with the exclusion of Running Costs data, are marketing materials provided by Mayfair Town & Country, and do not constitute property particulars. Please contact Mayfair Town & Country for full details and further information. The Running Costs data displayed on this page are provided by PrimeLocation to give an indication of potential running costs based on various data sources. PrimeLocation does not warrant or accept any responsibility for the accuracy or completeness of the property descriptions, related information or Running Costs data provided here.

























.png)