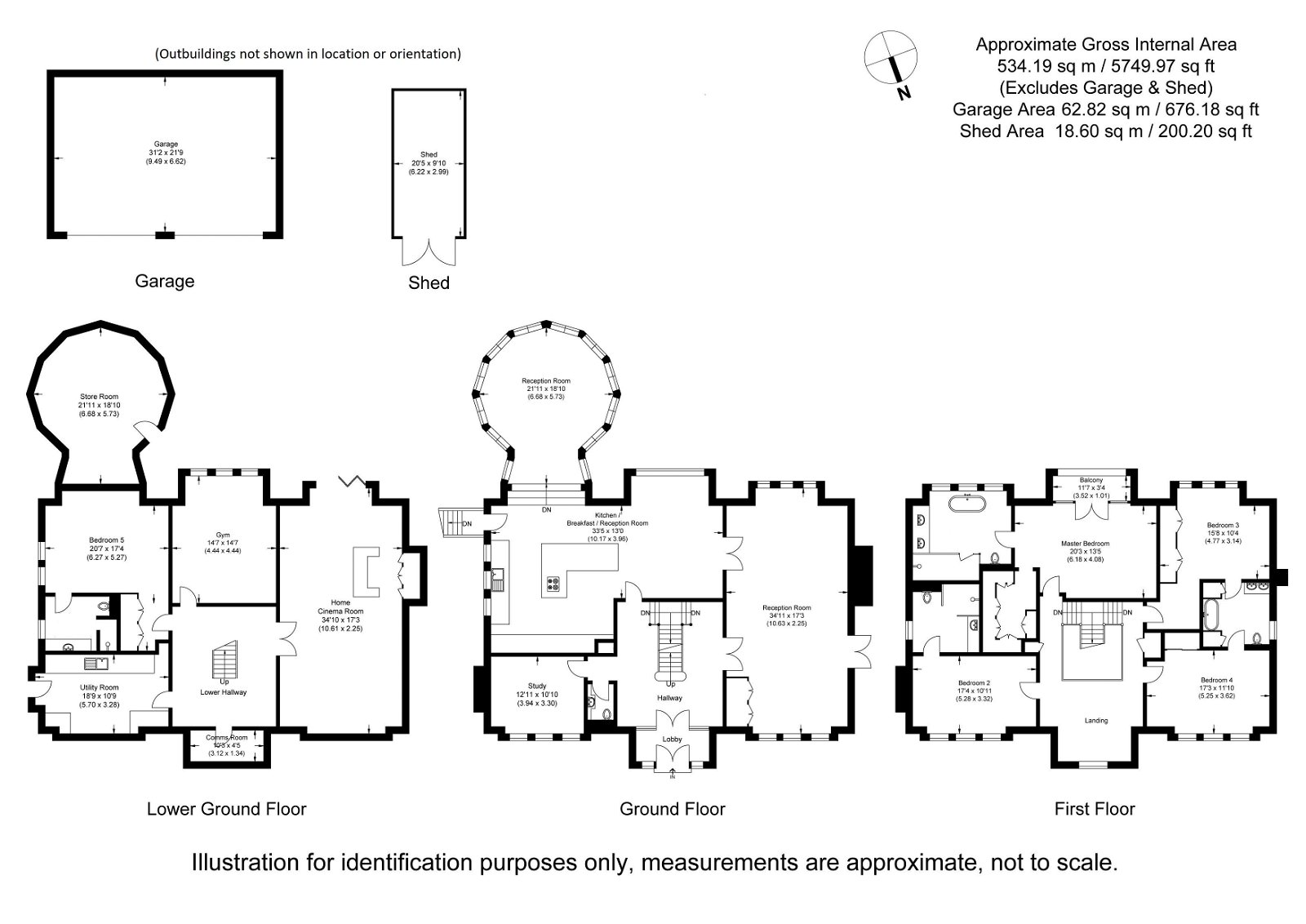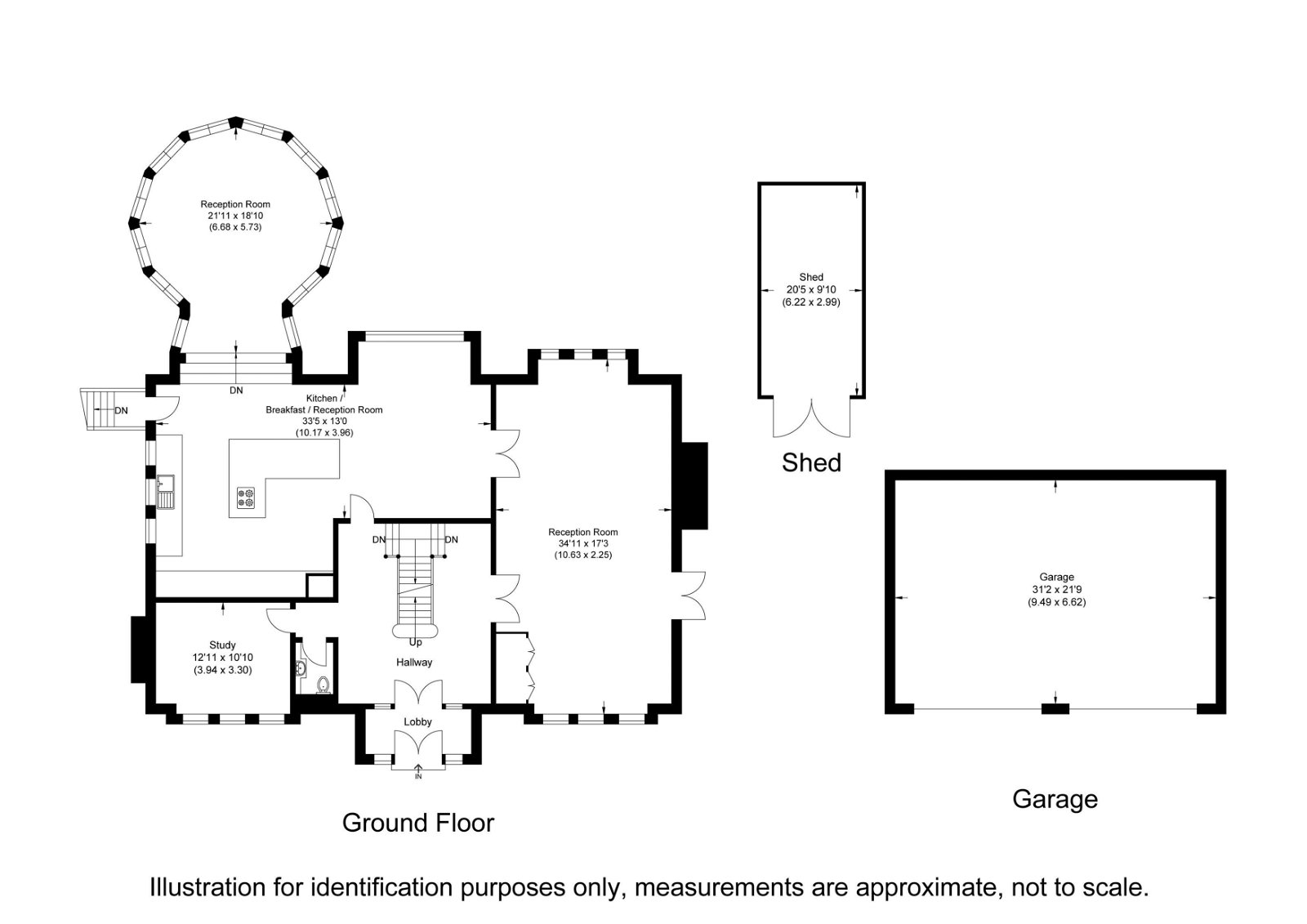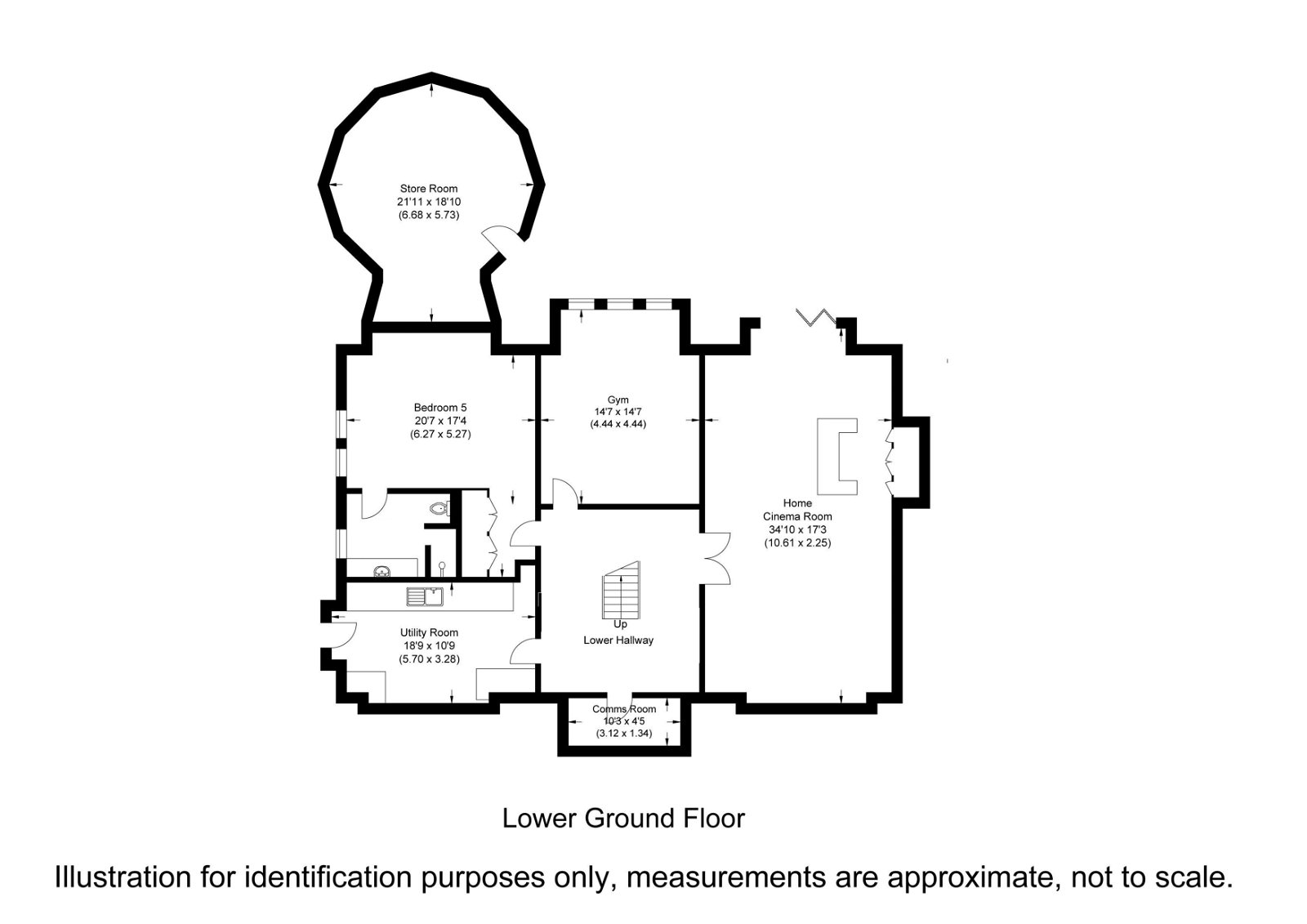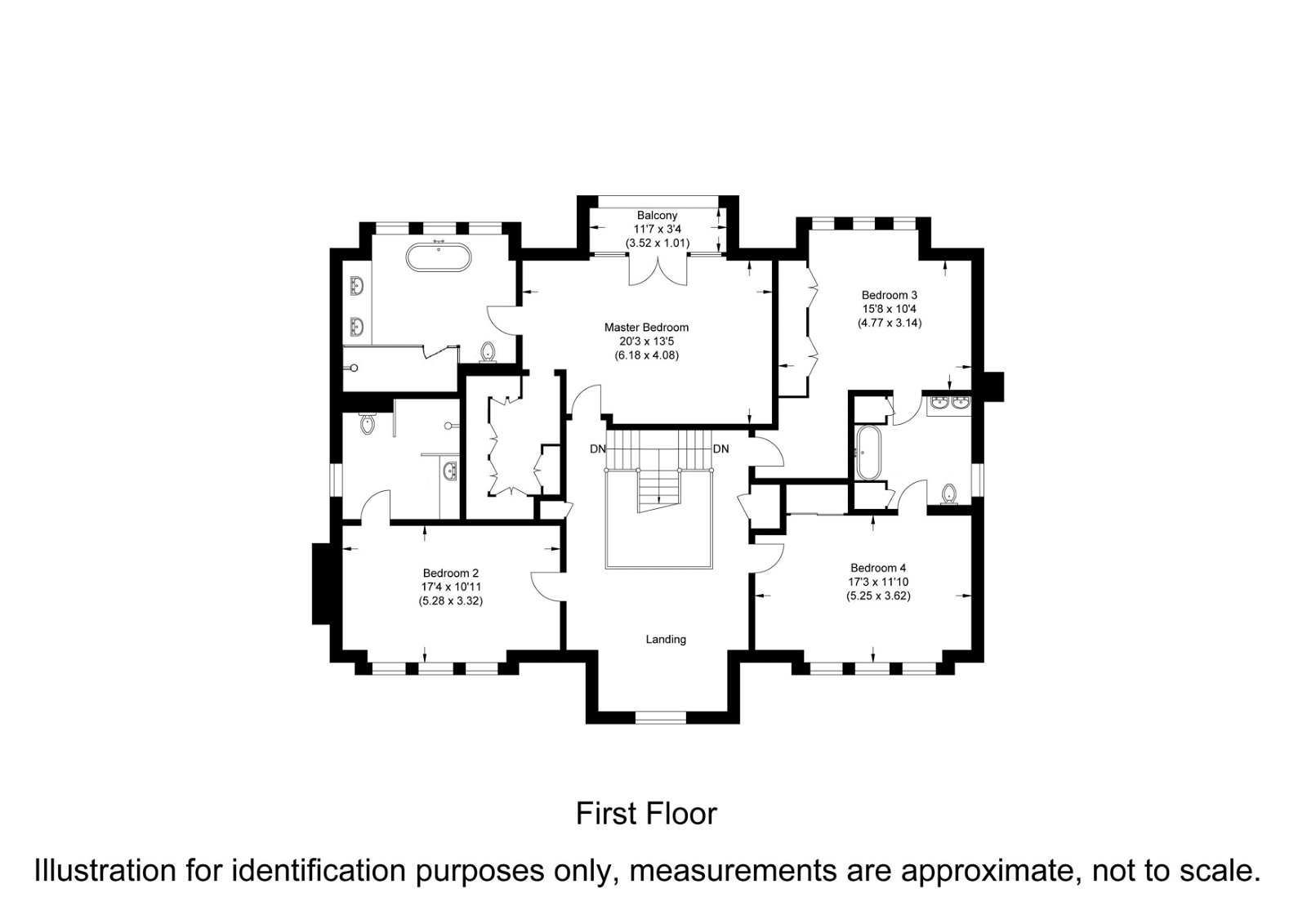Detached house for sale in Basingstoke Road, Greenham, Berkshire RG19
* Calls to this number will be recorded for quality, compliance and training purposes.
Property features
- Immaculate family home
- Stunning location - with far reaching views to the south
- Just under 2.5 acres
- Five/six bedrooms
- Four bathrooms
- Home cinema room
- Gym/sixth bedroom
- Detached triple garage
- Excellent road links to A339, A34 and M4
- Viewings highly recommended
Property description
Hidden away from the road on the edge of Greenham Common sits this imposing family home. Built in 2012 and then improved by the current owners in 2018 to the highest of standards both inside and out, Woodlands Cottage must be viewed to be appreciated. In short the property comprises lobby, reception hall, study, cloakroom, large reception room, kitchen/breakfast/family room with open plan dining room/additional reception room on the ground floor. Stairs from the hall lead down to the lower ground floor which has a fantastic home cinema room with bar, guest bedroom with en-suite shower room, gym, large utility room and comms room. On the first floor the master bedroom boasts a private dressing room and en-suite bathroom, a second bedroom has its own en-suite shower room, and two further bedrooms share a 'Jack and Jill' bathroom. Outside there is a triple detached garage and grounds approaching 2.5 acres bordered by the River Enborne with lovely southerly views over countryside.
Woodlands Cottage is a substantial and imposing modern family home, measuring just under 5,800sq ft, featuring cutting-edge technology integrated throughout the property. From discreet and secure entrances to state-of-the-art Control4 systems, every aspect of this home has been meticulously crafted to enhance comfort, convenience, and aesthetic appeal.
A subtle wooden five bar gate on the Basingstoke Road leads you down a single track through the mature woodland of Greenham Common for approx 500 feet to the grey electric metal gates of Woodlands Cottage. The handsome red brick property can be seen in front of you with its detailed blonde sandstone lintels, windowsills and cornerstones giving an indication of the attention to detail you are about to see throughout the entire property. The immaculate well planted flower and shrub beds set the scene perfectly and invite you to walk to the front doors of the house.
Accommodation
The entrance to the house is via double doors into the welcoming entrance lobby, where your eyes are drawn through the custom made 9' Crittall doors to the impressive three storey hallway, with polished plaster finishes, adding a touch of sophistication and luxury with a bespoke metal staircase rising to the first floor and down to the lower ground floor. Through Crittall double doors to your right is a very impressive triple aspect reception room, currently used as a formal living/dining room with feature marble fireplace, built in Crittall display cabinet and French doors leading out to one of the paved terraces. Further Crittall doors opening into the family room. The kitchen/breakfast/family room is the real heart of the home flooded with natural light from the large picture windows to the rear and side overlooking the grounds and woodland beyond. The Kitchen is fully fitted with a range of integrated Gaggenau appliances including 2 ovens, a microwave oven combi and a warming drawer. A Novy hob with extractor fan integrated located on the central island. A Quooker tap that provides boiling, sparking, drinking, and hot and cold water. Built-in fridge and freezer, along with drinks fridges. The central island also incorporates a built in Dekton Trillium breakfast table and work tops. From the kitchen there is a glazed door to the side leading to the garden, and a couple of steps lead you down to an amazing, glazed decagon shaped reception room giving an almost 360-degree outlook over the gardens. This room has vaulted ceilings with an impressive copula lantern at its peak, currently used as a play room, but could easily be used as a beautiful formal dining room. A well-appointed study with fitted shelving units and a stylish cloakroom completes the ground floor.
The lower ground floor can be used in a variety of ways and offers flexibility for part of it to become a live-in suite for an au pair if needed. Currently this floor also has a well-appointed guest bedroom suite with its own wardrobe area and magnificent en-suite shower room. There is a large well-appointed utility room with ample space for drying clothes. Everything for convenience has been thought of: There is a designated area for laundry bins underneath a laundry chute from the top floor. A useful communications room houses the intelligent workings of the home. The main feature of this floor is the entertainment room, if you’re having a party this is the place to have it, boasting a home cinema with built in surround sound system, a home bar with fitted units sits to one side – there is even space for a dance floor! Bi-fold doors opening on to the lower terrace flood this room with natural light and invite you out into the gardens. An additional room which is used currently as a gym, provides residents the convenience of maintaining their fitness routines within the comfort of their home, but could easily be an additional sitting room, study or even a 6th bedroom.
The top floor of the main landing is filled with light from the large copula lantern on the roof and the arched picture window overlooking the woodland to the front. The master bedroom is at the rear of the house and is of a good size with a lovely, glazed balcony overlooking the woodland and countryside beyond. The most impressive fully fitted dressing room will please almost everyone, we even think Carrie Bradshaw would be happy with it! A stunning en-suite bathroom featuring a floor-to-ceiling marble shower, bath, twin sinks, and WC is finished to the highest of standards. A further double bedroom, again with its own beautiful en-suite shower room, overlooks the woodland to the front. There are two further double bedrooms, one to the back and one to the front which share a 'Jack and Jill' style en-suite bathroom.
Woodlands Cottage is presented in excellent order through, having been subject to professional interior designer by G & G Designs. The owners would be willing to leave/sell items of furniture with the sale of the property (subject to negotiation).
Woodlands Cottage is equipped with Control4, the leading smart home control system, offering unparalleled convenience and flexibility. Control4 seamlessly integrates with various components of the house, including security systems, audio-visual setups, heating, and lighting. The system can be accessed and controlled via mobile phones or touchscreens conveniently located on all three floors, providing effortless management of the property's functionalities.
As already hinted, the property boasts an immersive entertainment experience with 42 discreetly installed speakers throughout the house, ensuring optimal audio quality for music, radio, and movie viewing. The cinema room features a 98" Samsung 4K LCD screen and a cutting-edge audio system delivering Dolby Atmos sound, offering guests a cinematic experience in the comfort of their own home. Five other 4K oled screens are strategically placed throughout the property, including the gym, family room, master bedroom, and guest bedrooms, providing entertainment options in various locations throughout the property.
Outside
Outside the property is approached via a single track that only leads to Woodlands Cottage, through the mature trees of Greenham Common to electric metal gates which open onto the vast parking and turning area in front of the property and detached triple garage. The garage building has twin electric roller doors and can easily fit three vehicles. There is a useful wooden shed to the side. An additional pair of wooden gates (not electric) lead out onto another track, meaning that a carriage driveway could be created if desired. The lawns sweep round the property sloping gently down towards the River Enborne over which the property holds fishing rights. There is a large, paved terrace adjacent to the ground floor reception room with steps leading down to the larger terrace that spans the entire width of the property along the lower ground floor. There is an external storage room that sits under the playroom, housing the boiler system for the property and is the perfect place to store suitcases, garden furniture etc. In total the plot which measures 2.37 acres has several mature trees and has a river frontage of approx 200ft on the River Enborne. There is a large wooden framed children's play frame, a Backyard Discovery Skyfort II Playcentre, with various swings, a slide, monkey bars and climbing wall that sits on an astro turfed area to the side of the house. The property is fully enclosed by mature hedging and deer fencing.
This really is a very special family home that must be viewed to be appreciated.
Location
Woodlands Cottage is located only 4 miles south-east of Newbury on the edge of Greenham Common, which covers nearly 700 acres of West Berkshire countryside.
For centuries, Greenham Common remained unspoiled, with just a few archaeological remains testifying to the lives of its early occupants. By the 19th century, smallholdings, farms and country houses appeared on its wooded margins.
With the outbreak of war in 1939, the rural idyll was shattered and for the next half-century, the Commons were fenced off as a major airfield arose on the site. During the 1980s the United States Air Force based cruise missiles there and the site became an international focus for anti-nuclear protest. You can learn about the history of Greenham Common at its Control Tower museum and visitor centre.
Since reopening to the public, Greenham Common has become a popular venue for a range of activities, from wildlife walks to unique cultural events. Greenham Common is also the home of Newbury’s Saturday morning Parkrun, one of the most well-attended Parkrun events in the country thanks to Newbury’s strong running community and the stunning location provided by this very special place. It starts on the remains of the runway, which was once used by the Royal Air Force, the United States Army Air Forces, and the United States Air Force.
Nowadays there are free-roaming cows, horses and ground nesting birds in place of aircraft, and beautiful lakes, greenery and wooded areas to enjoy spanning the common. It’s a dream for walkers, runners, cyclists, dog walkers, wildlife fanatics, and history lovers, and if you’re lucky enough to catch the sunrise on a good day, you’ll be transported to another world entirely.
The pretty market town of Newbury offers a wide range of shopping facilities including a twice weekly local market, pedestrianised high street with local and national retail stores and major grocery outlets. There is a variety of cafes, restaurants and bars, a multi-screen cinema and the historic Corn Exchange theatre. There is a mainline rail station with direct links to London Paddington, the City of London and the West Country, and excellent access to the M4/A34 junction. The property is well situated for the highly regarded independent schools, including Cheam, Horris Hill, Elstree, St Gabriels and Downe House.
EPC Rating - 74 C.
Council tax band - Band G - West Berkshire Council.
Services - Mains water, electricity and drainage. Oil fired heating.
Directions - From Downer & Co's offices in Newbury follow Cheap Street into Bear Lane, at the Sainsbury's roundabout take the exit heading south on the A339, proceed along the dual carriage way passing straight over the next roundabout, and up the hill. At the roundabout by Newbury Retail Park proceed straight over staying on the A339, pass St Gabriel's School on your left and turn left at the roundabout at the bottom of the hill. You will now start to drive through the woodland of Greenham Common, proceed straight over the next two roundabouts and the entrance to Woodlands Cottage can be found on the right-hand side.
What-3-words location - dreamers.activity.erase
Postcode - RG19 8HR
Important Notice - property misdescriptions act 1991 - The information in this document is indicative and is intended to act as a guide only. These particulars should not be relied upon as accurately describing any of the specific matters described by any order under the Property Misdescriptions Act 1991. This information does not constitute a contract or warranty. The dimensions given on plans are subject to minor variations and are not intended to be used for carpet sizes, appliance sizes or items of furniture. We would like to point out that all photographs are taken with a wide angle lens and any fitted appliances have not been tested.
Property info




For more information about this property, please contact
Downer & Co, RG14 on +44 1635 282147 * (local rate)
Disclaimer
Property descriptions and related information displayed on this page, with the exclusion of Running Costs data, are marketing materials provided by Downer & Co, and do not constitute property particulars. Please contact Downer & Co for full details and further information. The Running Costs data displayed on this page are provided by PrimeLocation to give an indication of potential running costs based on various data sources. PrimeLocation does not warrant or accept any responsibility for the accuracy or completeness of the property descriptions, related information or Running Costs data provided here.





































.png)

