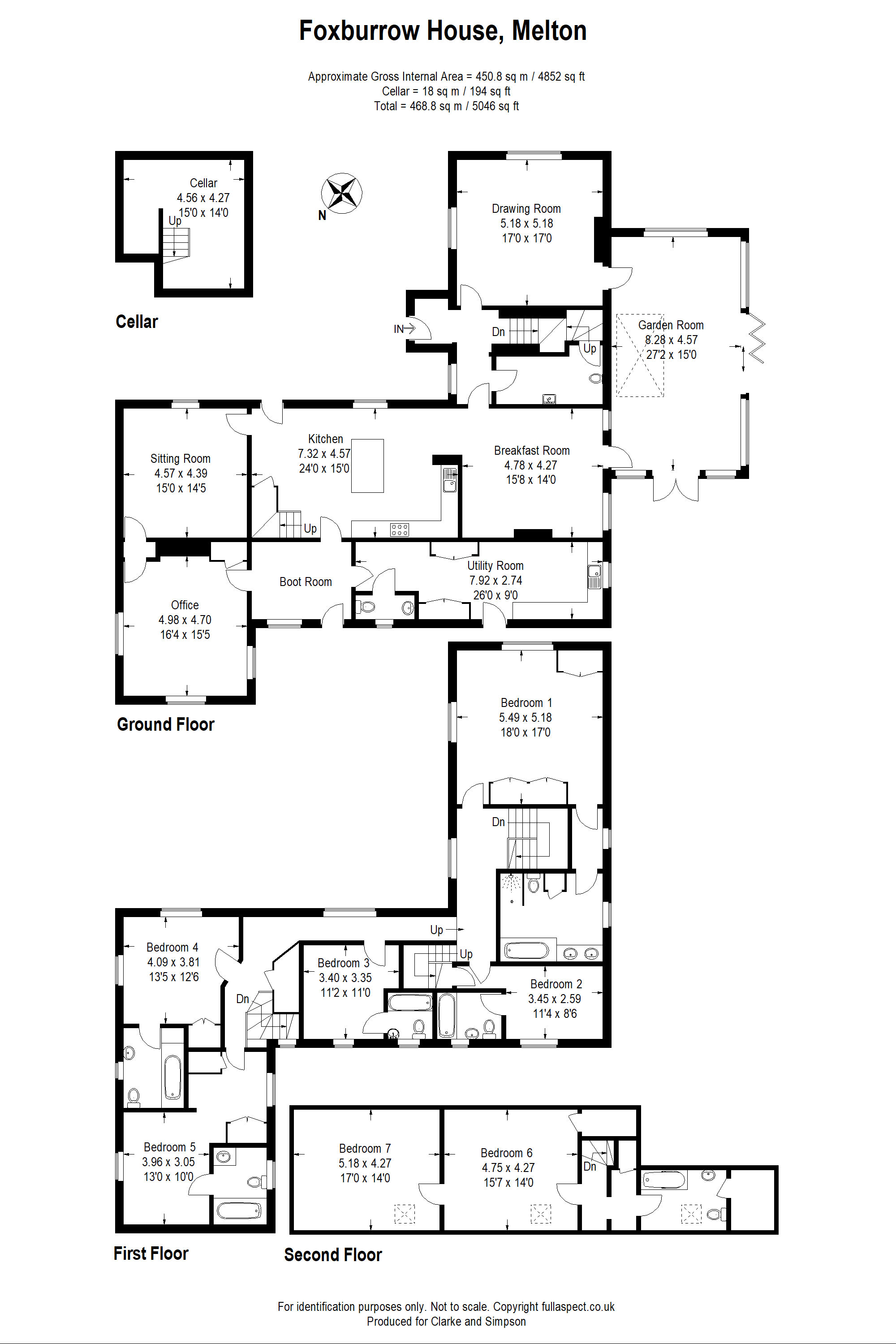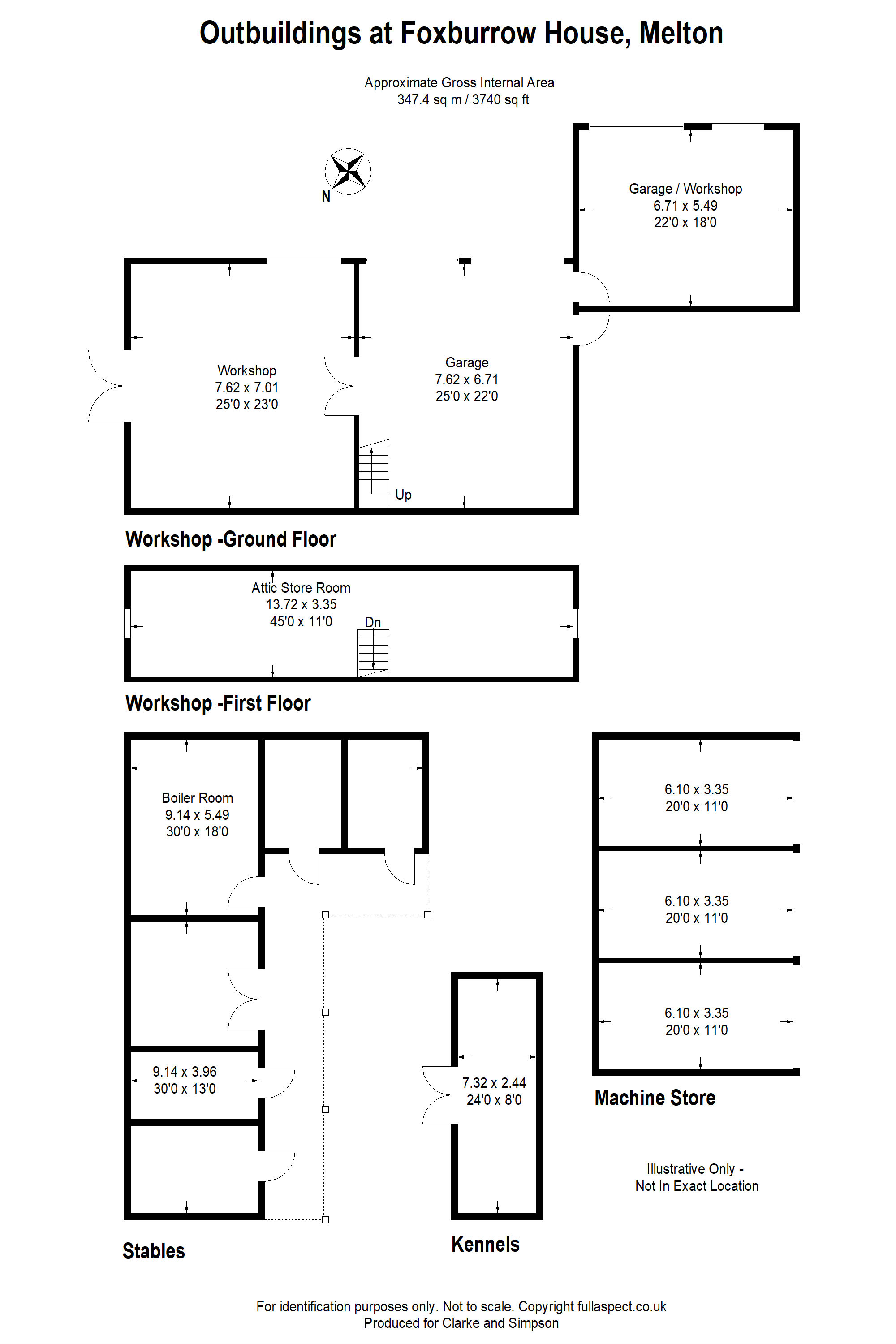Equestrian property for sale in Melton, Woodbridge, Suffolk IP12
* Calls to this number will be recorded for quality, compliance and training purposes.
Property features
- Edge of village and tucked away location
- Lovely family house with impressive accommodation
- Excellent range of stables and outbuildings
- Mature gardens and paddock amounting to 4.5 acres
- No onward chain
- EPC Rating = E
Property description
An impressive Georgian farm house in a tucked away setting with range of useful outbuildings, stables and established grounds
Description
Foxburrow House is a beautiful period (non listed) family house with excellent range of outbuildings, together with formal gardens and grounds of approximately 4.5 acres.
Believed to date originally from the late 16th Century, the
property has a Georgian façade and exhibits classic Georgian architectural features with large sash windows that provide plenty of light to all the rooms, together with good views of the surrounding gardens and grounds.
The principal rooms are all of good proportion and the stunning garden room, which provides wonderful, versatile accommodation was added in 2018. In addition, Foxburrow House enjoys an excellent range of outbuildings including stables, garages, workshops, a cart lodge/machinery store and dog kennels, which serve the grounds that include formal landscaped gardens, a large pond and railed paddocks.
A part glazed wooden panelled front door opens into the Entrance Hall comprising a sash window overlooking the front drive and garden, staircase, with useful understairs storage cupboard, recessed spotlighting and doors off to the drawing room.
A beautifully proportioned double aspect drawing room with large sash windows that overlook the garden, pond and driveway. The focal point of the room is the open fireplace with carved stone surround and hearth.
A door leads through to the Garden Room, which is stunning later addition to Foxburrow House. This provides versatile accommodation with an almost fully glazed western elevation that incorporates bi-fold doors, together with an additional pair of French doors, that provide access to the terrace and gardens. The garden room has limestone flooring with underfloor heating. The breakfast room can be accessed from the garden room or the entrance hall. The room benefits from an open fireplace containing a wood burning stove with polished stone surround and stunning views over the gardens.
The kitchen is well proportioned and is well fitted with a good range of cupboard and drawer units with granite effect work surface over incorporating a resin sink unit with flanking carved drainers. Smeg range cooker with light and extractor hood over and integral Neff dishwasher. Fitted units incorporating recess for American style fridge/freezer and matching island unit with breakfast bar. There is also a secondary staircase which leads to the first floor.
From the kitchen is a delightful sitting room with a range of fitted cupboards and shelving. A connecting door leads through to the Office, which has views over the courtyard and stables. Returning to the Kitchen a stable type door provides access to the Boot Room, which has a door to the rear courtyard. The office can also be accessed from the boot room.
Finishing off the ground floor is a utility room comprising an excellent range of storage cupboards and a door providing access to the garden. Further range of cupboard and drawer units with stainless steel sink and drainer, together with recess and plumbing for a washing machine. Range of fitted shelving. Radiator and door to Cloakroom With WC and wash hand basin.
Returning to the Entrance Hall a further door provides access to the Cloakroom with WC, pedestal wash basin, range of fitted shelving and radiator. Door to Cellar providing useful additional storage.
Stairs from the entrance hall lead to the first floor. There is a generous double aspect principal bedroom, which has beautiful views over the gardens and grounds. There are a range of fitted wardrobe cupboards, and door to the en-suite bathroom. There are a further four good sized bedrooms and benefiting from en suite bathrooms and amazing views over the garden and surrounding country side. Stairs lead to the second floor where there are a further two double bedrooms and bathroom.
A five bar electric gate opens onto a gravel driveway that leads to the front of Foxburrow House, the principal front door to the Entrance Hall and the door serving the Kitchen and breakfast room.
There is a wonderful formal garden to the rear of Foxburrow House and facing both south and west, this area enjoys the sun throughout the day. The garden comprises a large terraced area, that links wonderfully well with the Garden Room.
The garden itself is predominantly laid to grass for ease of maintenance, but interspersed with a number of well stocked borders that contain a variety of specimen flowers and shrubs, together with a number of mature trees and a summerhouse.
Beside the driveway is a large pond, and beyond this, to the south, is the front paddock. Extending to nearly 2 acres, this is fully enclosed within post and rail fencing and has water connected. The rear garden includes an enclosed area of raised beds, an orchard with established plum, apple, pear, loganberry and walnut trees, a chicken run and fruit cage. There is also the rear paddock, that is also enclosed with post and rail fencing and accessed via a five bar gate, which extends to approximately 0.4 acres.
To the rear of Foxburrow House and surrounding the courtyard, are a wonderful range of outbuildings. These include the stables with tack room and stores with a canopy to the front providing a degree of protection from the elements. One of the stores houses the oil fired boiler and storage tanks. In addition there is the garage with bi-fold wooden doors and staircase providing access to a useful attic store room. From the garage internal doors provide access to a well fitted workshop and a second garage/workshop. There is also a dog kennel. The block paving continues to the rear where there is an open fronted machinery store with lean-to, and from here there is also a second vehicular entrance.
Location
Foxburrow House will be found in an accessible location along a private road just off Saddlemakers Lane, between Melton and Ufford. Melton is a popular village with a well supported primary school, large playing field with tennis courts and children's play equipment, good pub/restaurant, The Coach and Horses, small petrol station, Spar convenience store and a railway station. The village is also home to Riduna Park; a high priority commercial development that includes East Suffolk Council’s office and Honey & Harvey. The adjoining village of Ufford benefits from two excellent public houses, The Crown and The White Lion, as well as the Ufford Park Hotel and Golf Club.
The neighbouring town of Woodbridge is probably best known for its outstanding riverside setting. It is also a very popular market town, offering a good choice of schooling in both the state and private sectors, a wide variety of shops and restaurants, a cinema/theatre and marina. Both Melton and Woodbridge benefit from rail links to Ipswich, where Inter City rail services to London's Liverpool Street station take just over the hour.
The popular Heritage Coastline destinations of Orford, Aldeburgh, Thorpeness and Southwold are also within
a short driving distance. The County Town of Ipswich is approximately 10 miles to the south-west. The A12 trunk road, which links the north and the south of the county, is also a short distance to the west.
Square Footage: 5,046 sq ft
Acreage:
4.5 Acres
Directions
what3words///fussy.grub.inserted
Property info
For more information about this property, please contact
Savills - Ipswich, IP1 on +44 1473 558045 * (local rate)
Disclaimer
Property descriptions and related information displayed on this page, with the exclusion of Running Costs data, are marketing materials provided by Savills - Ipswich, and do not constitute property particulars. Please contact Savills - Ipswich for full details and further information. The Running Costs data displayed on this page are provided by PrimeLocation to give an indication of potential running costs based on various data sources. PrimeLocation does not warrant or accept any responsibility for the accuracy or completeness of the property descriptions, related information or Running Costs data provided here.

































.png)