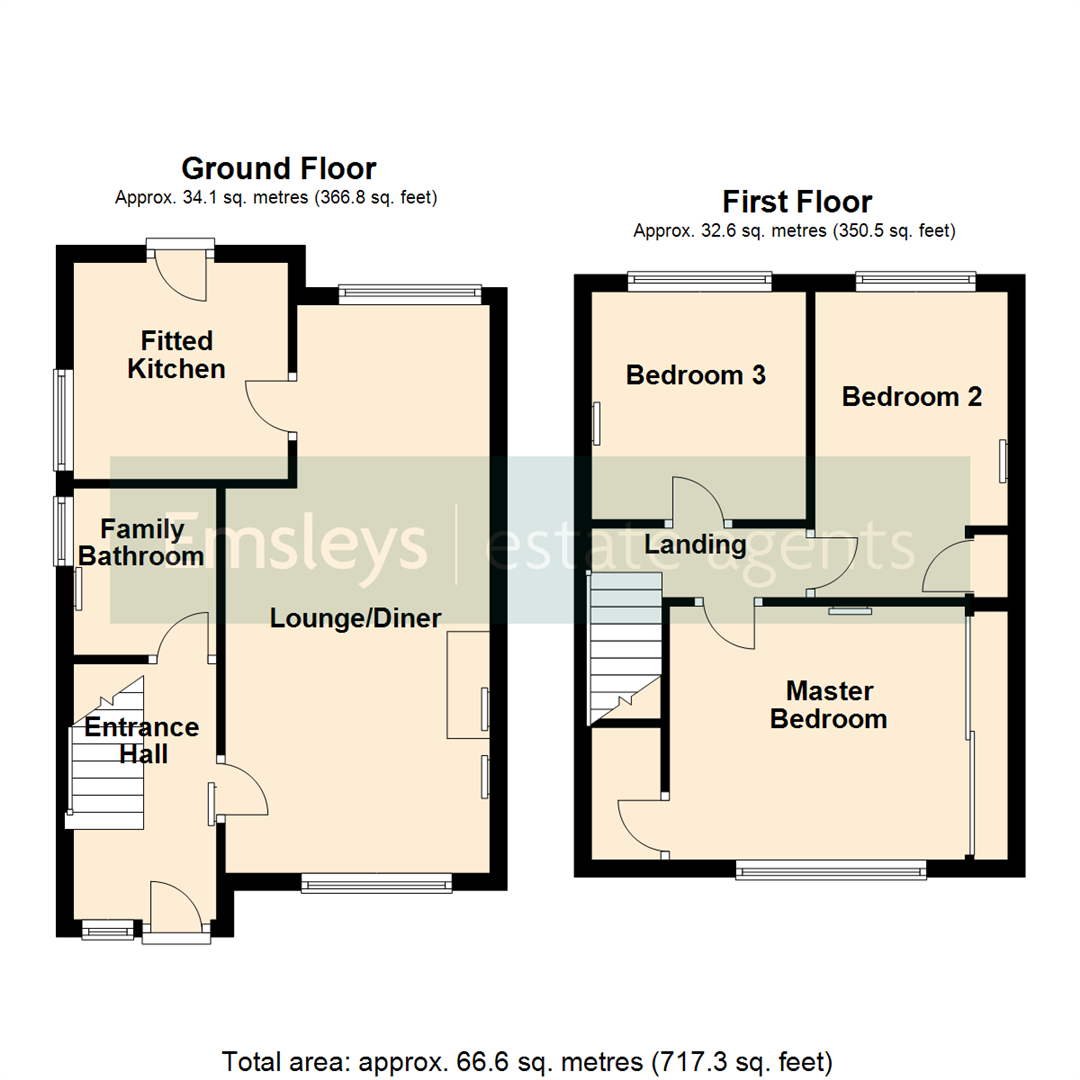Semi-detached house for sale in Fairburn Drive, Garforth, Leeds LS25
* Calls to this number will be recorded for quality, compliance and training purposes.
Property features
- Chalet style three bedroom semi-detached property
- No chain!
- In need of modernisation & with lots of potential
- Lounge with dining area
- Ground floor bathroom
- Garage & mature rear garden
- Council tax band B
- EPC rating D
Property description
*** three bedroom chalet style semi-detached property. No chain!. Through lounge/diner. Ground floor bathroom. Garage & parking ***
Presenting this three bedroom semi-detached property for sale, which is brimming with potential and awaiting the perfect owner to bring it to life. While it currently requires modernising, this house presents a fantastic opportunity for those looking to make their mark on a property.
The home boasts a total of three good sized bedrooms. The master bedroom is a spacious double, complete with built-in wardrobes for ample storage. The ground floor bathroom houses a modern white suite with a shower over the bath, offering a blank canvas for you to create your ideal space. The lounge, a spacious reception room, serves as the heart of the home, featuring large windows that bathe the room in natural light. The room overlooks the lovely rear garden, offering tranquil views, and includes a dining area, perfect for hosting family and friends. The property also features a kitchen equipped with a built-in oven and hob, plus an larder fridge/freezer.
This property benefits from a single garage and driveway, providing secure off-street parking. The rear garden is not overlooked, ensuring privacy and peace. Furthermore, the property is being sold with no onward chain, enabling a potentially quicker move. The location offers excellent public transport links and is in close proximity to local schools, ideal for families. This property's potential, combined with its desirable location and unique features, makes it a fantastic opportunity for those looking to shape a home to their own tastes. Schedule a viewing today to fully appreciate the potential this property holds.
Ground Floor
Entrance Hall
Double-glazed window to the front, radiator, stairs to the first floor landing and doors to the lounge and bathroom.
Lounge/Diner (6.65m x 3.10m max (21'10" x 10'2" max ))
Double-glazed window to the rear, double-glazed window to the front, coal effect gas fire with surround, two radiators, coving to the ceiling and a door to:
Fitted Kitchen (2.31m x 2.57m (7'7" x 8'5"))
Fitted with a range of base and eye level units with worktop space over and a one and half bowl stainless steel sink unit with single drainer and mixer tap. Integrated larder fridge/freezer, plumbing for an automatic washing machine, built-in electric oven, built-in four ring electric hob with pull-out extractor hood and a double-glazed window to the side.
Family Bathroom
Fitted with a three piece modern white suite comprising; panelled bath with hand shower attachment over, wash hand basin with storage under and a WC with a hidden cistern, full height tiling to all walls, double-glazed window to the side, chrome ladder style radiator and tiled flooring.
First Floor
Landing
Access to the loft space and doors to:
Master Bedroom (2.97m x 3.96m (9'9" x 13'0"))
Double-glazed dormer window to the front, built-in wardrobes with sliding doors, hanging rail and shelving, radiator and a door to an over-stairs storage cupboard.
Bedroom 2 (3.58m x 2.41m (11'9" x 7'11"))
Double-glazed dormer window to the rear, built-in boiler cupboard with a hot water tank and a radiator.
Bedroom 3 (2.64m x 2.39m (8'8" x 7'10"))
Double-glazed dormer window to the rear and a radiator.
Outside
There is a gravelled area to the front, with mature shrub beds and a driveway to the side, offers off-road parking for two cars and leads to the detached single garage. To the rear, there is a pretty mature garden with well stocked flower and shrub beds and a decorative paved patio seating area. In addition, there is a greenhouse.
Property info
For more information about this property, please contact
Emsleys, LS25 on +44 113 826 7957 * (local rate)
Disclaimer
Property descriptions and related information displayed on this page, with the exclusion of Running Costs data, are marketing materials provided by Emsleys, and do not constitute property particulars. Please contact Emsleys for full details and further information. The Running Costs data displayed on this page are provided by PrimeLocation to give an indication of potential running costs based on various data sources. PrimeLocation does not warrant or accept any responsibility for the accuracy or completeness of the property descriptions, related information or Running Costs data provided here.























.png)