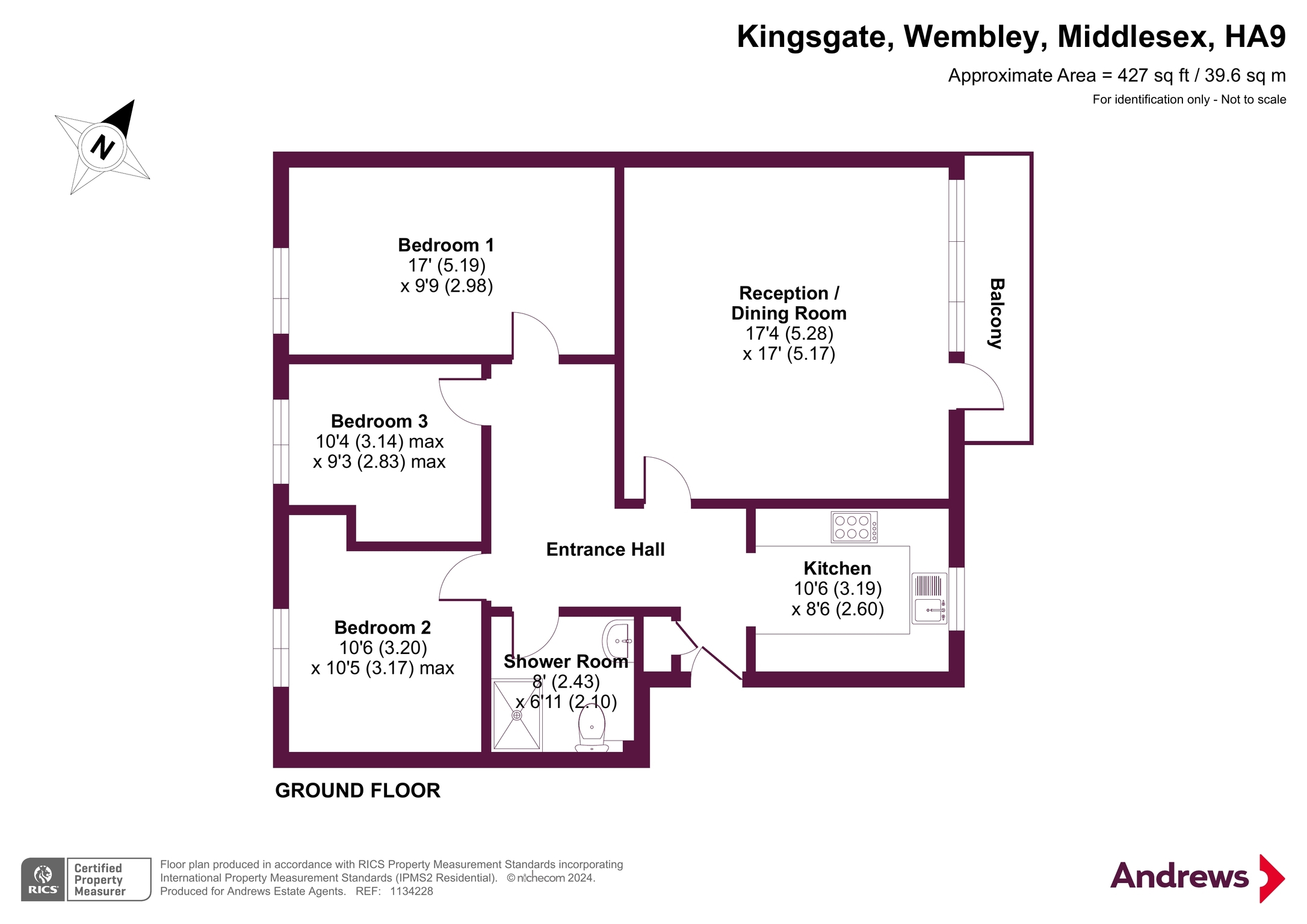Flat for sale in Faraday House, Kingsgate, Wembley, Middlesex HA9
* Calls to this number will be recorded for quality, compliance and training purposes.
Property features
- Ground Floor Flat
- Purpose Built Block
- Three Bedrooms
- Leasehold 98 Years Remaining
- Ground Rent £10 Per Annum
- Service Charge £2544 Per Annum
- Well Presented
- Generously Sized Living Space
- Modern Fitted Kitchen
- Lounge with Access to Balcony
Property description
This purpose built, ground floor, three double bedroom flat is sited within half a mile of Wembley Park which has its own tube station running on the Jubilee and Metropolitan Lines. Delivering modern, tasteful and good-sized living space presented in good condition this residence could be enticing to the growing/larger family, those needing to commute or perhaps buyers looking for a property to invest in.
Positioned on the ground floor of a purpose-built block sited within a development half a mile away from numerous amenities at Wembley Park including its own tube station running on the Jubilee and Metropolitan Lines, this well-presented three bedroom apartment provides generously proportioned living space and could appeal to the growing or larger family.
Having been maintained to a high standard by the current owners and featuring wood laminate flooring to all rooms except the wet room, this home is ready to move into which could be appealing to buyers looking for an investment opportunity or perhaps those searching for their first home.
Surrounded by well-kept communal grounds, the block itself is entered via an entryphone system giving access to a communal area directing you to the property. The front door opens onto an inviting hallway open plan to an impressive front aspect, modern fitted kitchen providing plenty of storage and work surface space. The living room is of a good size measuring 17'4" x 17'0" and gives direct access to the property's balcony. There are three double bedrooms all having a rear aspect view and completing this home is a contemporary wet room.
Faraday House s within half a mile of Wembley Park where numerous bus routes can be found along with its own Underground Station running on the Jubilee and Metropolitan Lines which could appeal to those needing to commute to connecting towns or Central London. There is a selection of well-regarded Nurseries, Primary and Secondary schools within a mile radius which could be enticing to families along with recreation grounds and open spaces.
Wembley Park is also home to the iconic Wembley Stadium, sse Arena and The London Designer Outlet offering an array of High Street shops, restaurants, a children’s playground and its own cinema complex. Brent Civic Centre is also located here which accommodates a library and Box Park Wembley Park provides a food hall with a selection of over 20 restaurants serving a diverse range of cuisines, three bars, has a floor dedicated to gaming and entertainment and hosts various events over the year.<br /><br />
Entrance Hall
Front door, radiator, wood laminate flooring, coved ceiling.
Kitchen (3.2m x 2.6m)
Double glazed window to front, part tiling to walls, twin bowl inset sink unit, range of fitted wall and base units, integrated washing machine, cupboard housing wall mounted boiler, extractor hood, gas range cooker, wood laminate flooring.
Living Room (5.28m x 5.18m)
Double glazed window to front, radiator, coved ceiling, wood laminate flooring, double glazed door to balcony.
Bedroom One (5.18m x 2.97m)
Double glazed window to rear, wood laminate flooring, radiator, fitted mirror fronted wardrobes.
Bedroom Two (3.2m x 3.18m)
Double glazed window to rear, radiator, wood laminate flooring, coved ceiling.
Bedroom Three (3.15m x 2.82m)
Double glazed window to rear, radiator, wood laminate flooring, coved ceiling.
Wet Room
Tiling to walls and floor, shower area, enclosed cistern w.c., wall mounted cupboard, wall mounted mirror, contemporary hand basin, extractor fan.
Communal Grounds
Lawn, flower bed borders with bushes and trees.
Property info
For more information about this property, please contact
Andrews - Kingsbury, NW9 on +44 20 3544 6145 * (local rate)
Disclaimer
Property descriptions and related information displayed on this page, with the exclusion of Running Costs data, are marketing materials provided by Andrews - Kingsbury, and do not constitute property particulars. Please contact Andrews - Kingsbury for full details and further information. The Running Costs data displayed on this page are provided by PrimeLocation to give an indication of potential running costs based on various data sources. PrimeLocation does not warrant or accept any responsibility for the accuracy or completeness of the property descriptions, related information or Running Costs data provided here.























.png)
