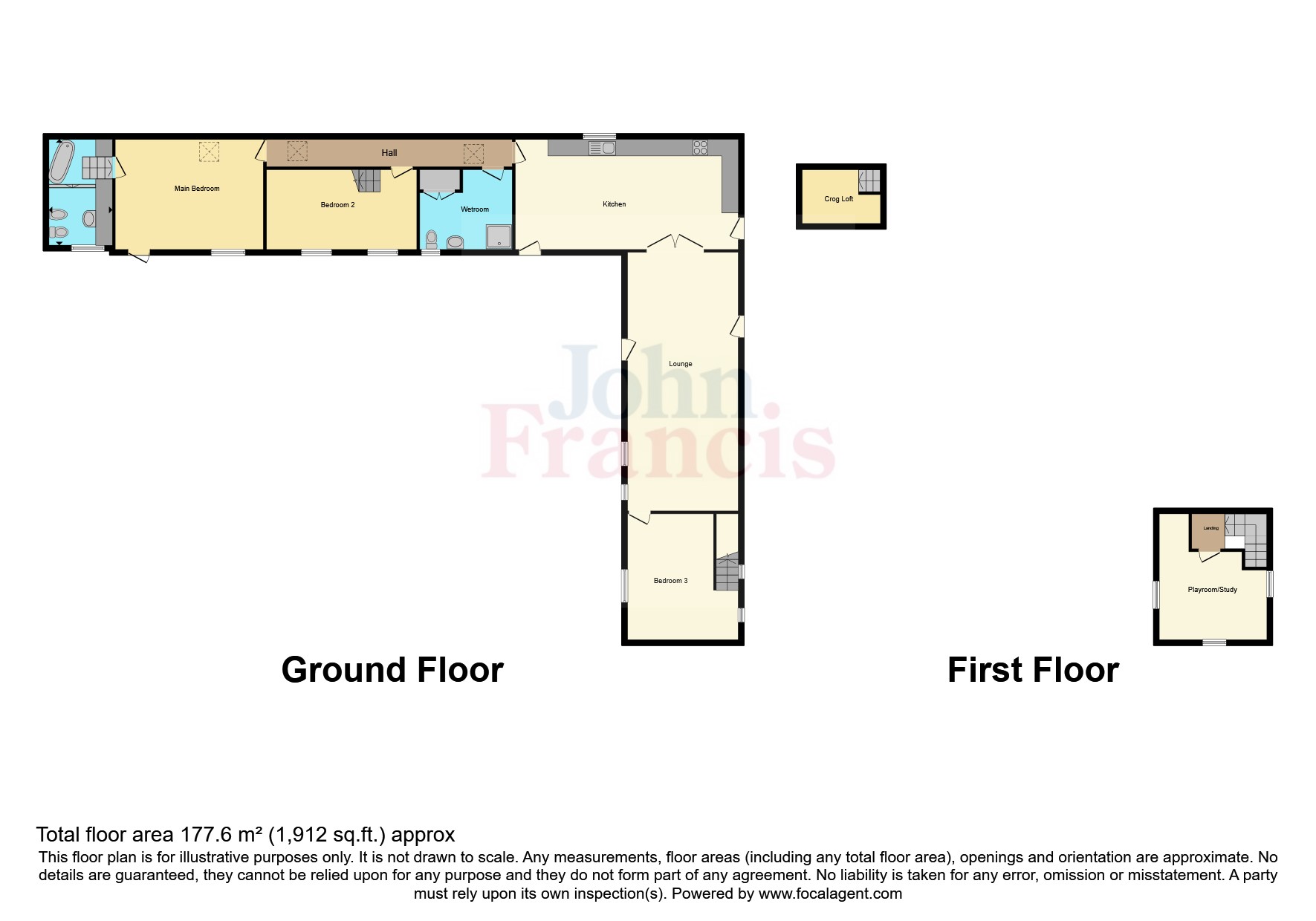Cottage for sale in Fishguard, Pembrokeshire SA65
* Calls to this number will be recorded for quality, compliance and training purposes.
Property features
- Beautifully Presented with Character Rustic Features: Exposed beams, stone walls, and classic barn architecture create a warm and inviting atmosphere.
- Three Spacious Bedrooms: Comfortable and airy, providing ample space for relaxation.
- Character Rustic Features: Exposed beams, stone walls, and classic barn architecture create a warm and inviting atmosphere.
- Generous Workshop and Barn: Ideal for hobbyists, craftsmen, or additional storage, offering versatile space to suit your needs.
- Large Driveway: Ample parking for multiple vehicles, ensuring convenience for residents and guests alike.
- Well-Presented Interiors.
Property description
Discover the perfect blend of rustic charm and modern living with this beautifully presented 3-bedroom barn conversion.
Nestled in a serene countryside setting, with stunning sea and countryside views from various vantage points.
This stone-built property boasts an array of character rustic features that promise a unique and inviting home. The open-plan kitchen/dining room features exposed beams and stone walls, creating a cosy yet spacious environment perfect for family gatherings and entertaining.
Outside, the large private courtyard ensures ample parking for you and your guests, while the generous workshop and barn offer endless possibilities for use, from creative endeavours to practical storage solutions.
Located in a peaceful rural setting, yet conveniently close to local amenities, this barn conversion is the ideal retreat for those seeking a tranquil lifestyle without sacrificing modern conveniences.
Viewing is highly recommended to fully appreciate the unique charm and potential of this exceptional property.
Kitchen Dining Room (8.03m x 3.89m)
A range of wall and base units, 1 1/2 sink and drainer with mixer tap, integrated 4 ring gas hob, stoves double oven and grill, space for white goods, 2 x double glazed windows with integrated solid wood header, double panelled radiator, part tile walls, ceramic tile flooring, exposed character beams, painted stone walls, glazed French style doors leading to lounge and glazed rear access door.
Lounge (9.25m x 3.9m)
Painted stone walls, multi fuel stove with slate hearth, exposed character beams, solid wood floor, 2 x 4 bar spotlights, glazed door to rear garden, glazed door to front and 2 x double glazed windows with character solid wood headers, 2 x double panelled radiators, 2 x Velux skylight windows and character exposed beams.
Main Bedroom (5.3m x 4.01m)
Painted stone walls, glazed fire door to front, double glazed window, double glazed Velux skylight window, double panelled radiator, laminate flooring and exposed beams.
En-Suite (3.8m x 2.26m)
Suite comprises of a freestanding bath with shower hose attached, chrome towel radiator, W/C, bidet, hand wash basin, frosted double glazed window, wall mounted vanity mirror and light, slate tile flooring and spotlights.
Bedroom 2 (5.38m x 2.97m)
Painted stone walls, 2 x double glazed windows, exposed character beams, spotlights, 3 bar spotlights, stairs leading to crog loft and laminate flooring.
Wetroom (3.3m x 2.8m)
Suite comprises of a tiled shower unit with glass screen and mosaic tile flooring, frosted double glazed window, hand wash basin, wall mounted vanity mirror, storage cupboard, chrome towel radiator and ceramic tile floor.
Playroom/Study (4.5m x 3.9m)
Painted stone walls, solid wood flooring, character stained glass window, double panelled radiator, double glazed window to front, 3 bar spotlights and stairs leading to bedroom 3.
Bedroom 3 (4.5m x 3.89m)
Decorative wood slat feature wall, painted stone walls, 3 x double glazed windows, double panelled radiator, exposed character beams, spotlights and carpet to floor.
Property info
For more information about this property, please contact
John Francis - Fishguard, SA65 on +44 1348 879003 * (local rate)
Disclaimer
Property descriptions and related information displayed on this page, with the exclusion of Running Costs data, are marketing materials provided by John Francis - Fishguard, and do not constitute property particulars. Please contact John Francis - Fishguard for full details and further information. The Running Costs data displayed on this page are provided by PrimeLocation to give an indication of potential running costs based on various data sources. PrimeLocation does not warrant or accept any responsibility for the accuracy or completeness of the property descriptions, related information or Running Costs data provided here.
































.png)

