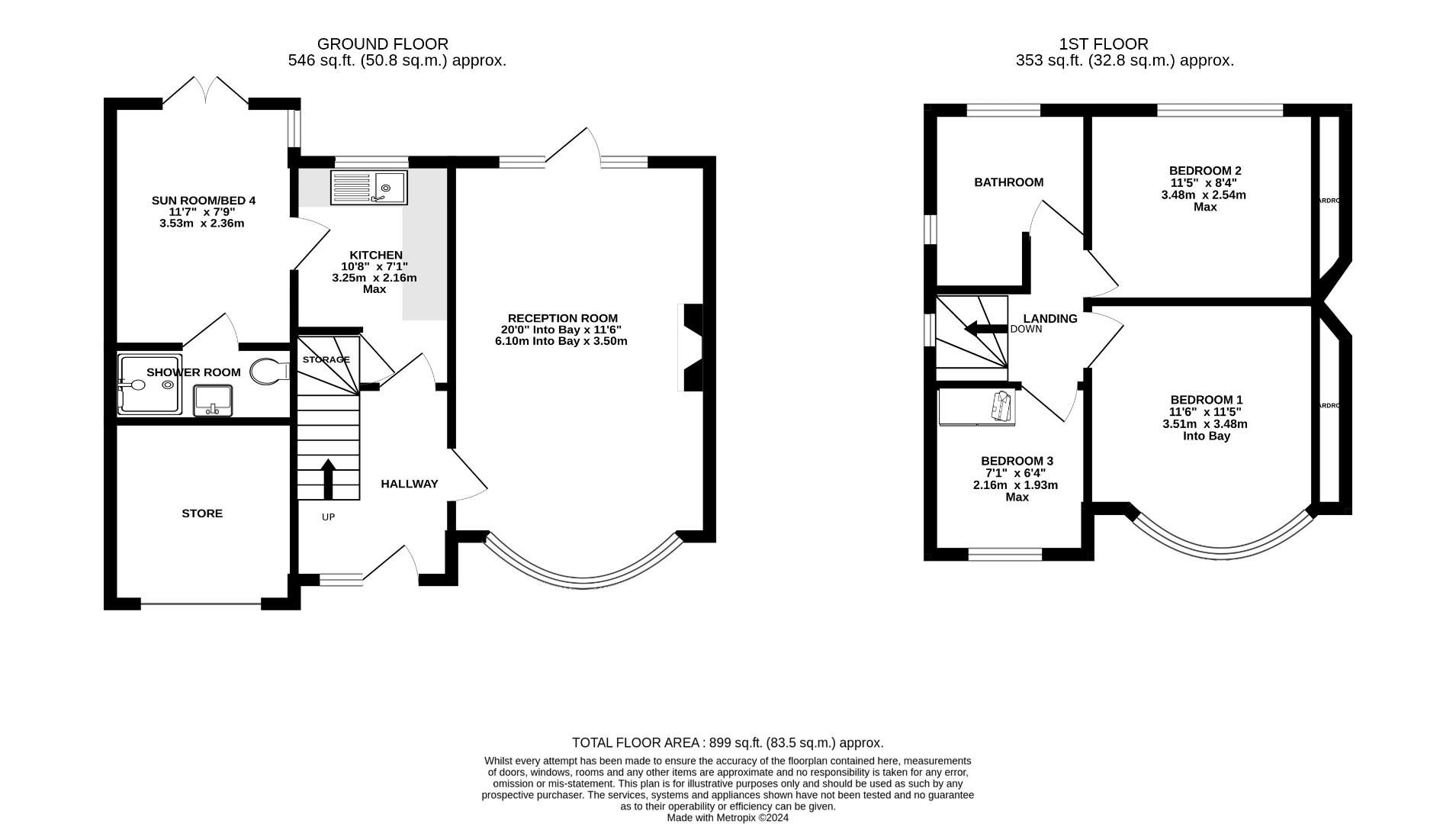Semi-detached house for sale in Ranworth Avenue, Heaton Mersey, Stockport SK4
* Calls to this number will be recorded for quality, compliance and training purposes.
Property features
- Traditional Bay Fronted Semi Detached
- Highly Sought After Location
- Extended to Rear
- Three/Four Bedrooms - Two Bathrooms
- Pleasant Gardens to both the Front & Rear
- Off Road Parking and Garage
- Southerly Facing Rear Garden
- No vendor chain!
Property description
Traditional Bay Fronted Semi Detached. Highly Sorted After Location. Extension To Rear Providing either extra Reception or Ground Floor Bedroom four. Main Bathroom and Ground Floor Shower Room. Front Garden. Driveway and Garage. Enclosed Southerly Facing Rear Garden. No Vendor Chain. Must Be Viewed.
Situated in a highly sought after location within a desirable cul-de-sac we bring to the market this traditional three bedroom semi detached property. Offered with gas central heating and double glazed windows the property briefly comprises: Double glazed entrance door with matching side panel, entrance hall with turned staircase to the first floor, dual aspect lounge with door opening onto the rear garden, fitted kitchen with a range of units, The property has been extended to provide an extra down stairs room offering a multitude of uses with double glazed French doors opening onto the rear garden and a downstairs shower room with modern suite. Venturing upstairs to the first floor you will find three bedrooms (two of which offer fitted wardrobes); and the bathroom with coloured three piece suite. Outside to the front is a traditional lawned garden with plants and shrubs to borders along with a paved driveway providing off road parking and leading to the garage. To the rear is an enclosed Southerly facing rear garden with an abundance of mature plans and shrubs along with lawned and patio areas.
Offered with no vendor chain!
Entrance
Canopied entrance, double glazed entrance door and side panel
Entrance Hall
Stairs to first floor with understairs storage, central heating radiator, doors to lounge and kitchen.
Reception (6.10m x 3.51m (20'0" x 11'6"))
Maximum measurements into bay.
Dual aspect room, double glazed bay window to the front elevation, double glazed windows with central door giving access to the rear garden. Fireplace housing coal effect gas fire, two central heating radiators, ceiling coving
Kitchen (3.25m x 2.16m (10'8" x 7'1" ))
Maximum measurements.
Kitchen with a range of units, in high gloss white comprising: White single drainer stainless steel sink unit with mixer tap, cupboard below, further base, drawer and ey level units. Glass fronted display cabinet. Slot in gas cooker. Wall mounted Glowworm boiler. Double glazed window to the rear garden. Plumbed and access for an automatic washing machine. Door to handy pantry with shelving. Door to morning room/bedroom
Morning Room/Bedroom (3.53m x 2.36m (11'7" x 7'9"))
Double glazed window to the side elevation, double glazed French doors giving access to the rear garden. Central heating radiator. Door to shower room
Shower Room (2.34m x 1.07m (7'8" x 3'6"))
Ground floor shower room with modern white suite comprising: Walk in shower cubicle with Redring shower, vanity wash hand basing with mixer tap and cupboard below, low level WC. Partly tiled walls, chrome heated towel radiator.
First Floor
Stairs And Landing
Loft access hatch, double glazed window to half landing, doors to all first floor rooms
Bedroom One (3.51m x 3.48m (11'6" x 11'5"))
Maximum measurements. Into bay and into wardrobes
Double glazed bay window to the front elevation, central heating radiator, bank of fitted wardrobes housing clothes hanging rails and shelving. Picture rail
Bedroom Two (3.48m x 2.54m (11'5" x 8'4"))
Maximum measurements, into robes.
Double glazed window overlooking the rear garden. Bank of fitted wardrobes housing clothes hanging rails and shelving. Central heating radiator, picture rail
Bedroom Three (2.16m x 1.93m (7'1" x 6'4" ))
Maximum measurements.
Double glazed window to the front elevation. Double wardrobe over bulkhead. Central heating radiator
Bathroom
Coloured three piece bathroom suite comprising: Panelled bath, low level WC and pedestal wash hand basin. Double glazed windows to the side and rear elevation, built in airing cupboard housing cylinder, central heating radiator
Outside
Front Garden
Lawned front garden with well stocked borders housing number plants, flowers and shrubs. Paved driveway providing off road parking
Rear Garden
Pleasant fully enclosed rear garden. Lawned areas with well stocked borders and flower beds housing an abundance of plants, flowers and shrubs. Paved patio area abutting the property and pathways around the garden. Fenced boundaries. Outside tap
Garage (4.47m x 2.44m (14'8" x 8'0"))
Up and over door. Suitable for a smaller sized car.
Please Note
Probate has just been applied for (May 2024). It may take several months to obtain the Grant of Probate.
A sale can not exchange or complete until probate has been granted
Property info
For more information about this property, please contact
Joules, SK4 on +44 161 506 6492 * (local rate)
Disclaimer
Property descriptions and related information displayed on this page, with the exclusion of Running Costs data, are marketing materials provided by Joules, and do not constitute property particulars. Please contact Joules for full details and further information. The Running Costs data displayed on this page are provided by PrimeLocation to give an indication of potential running costs based on various data sources. PrimeLocation does not warrant or accept any responsibility for the accuracy or completeness of the property descriptions, related information or Running Costs data provided here.


























.jpeg)
