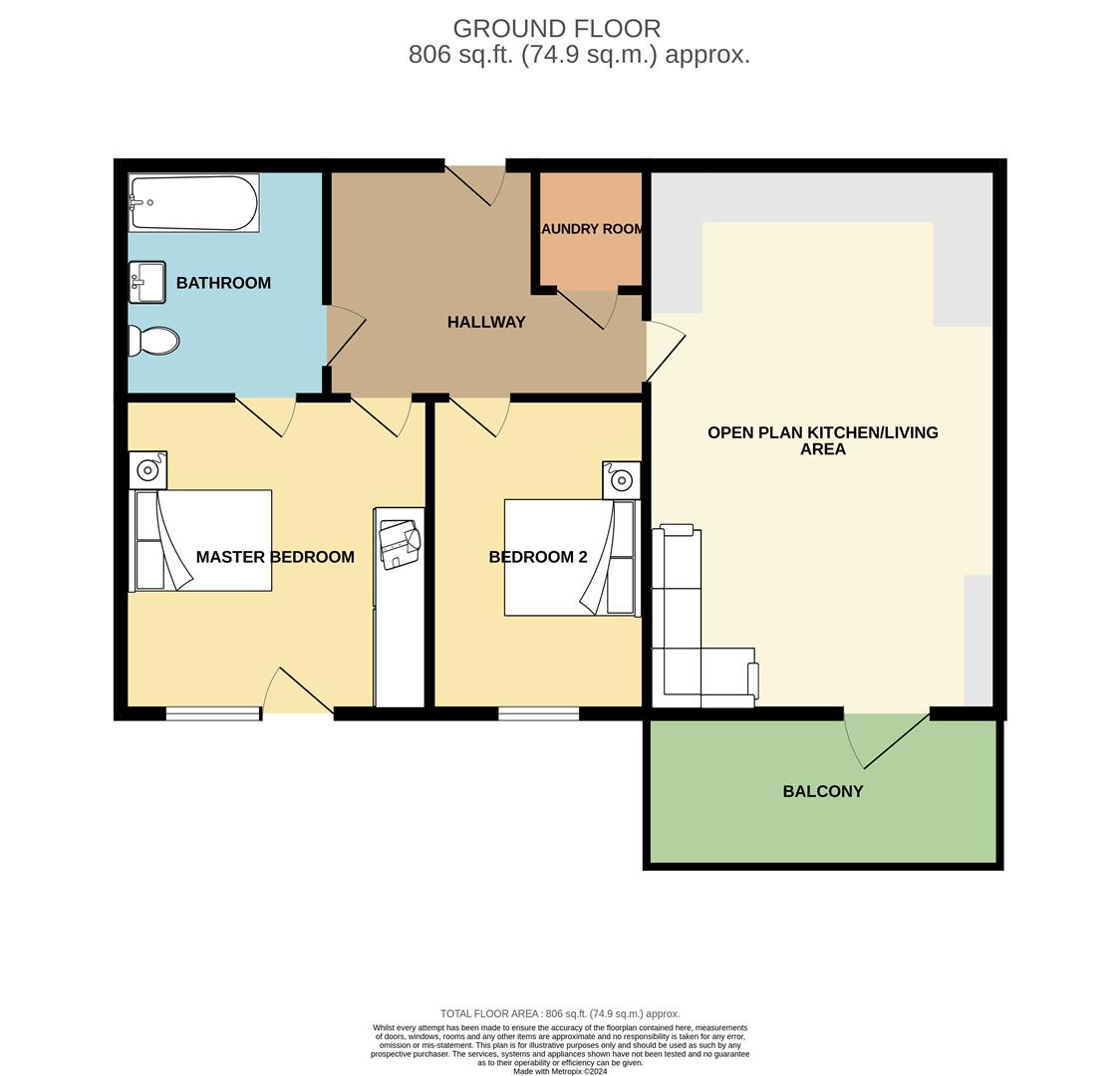Flat for sale in Apple Yard, London SE20
* Calls to this number will be recorded for quality, compliance and training purposes.
Utilities and more details
Property features
- 0.2 Miles From Anerley Station
- 243 Year Lease Remaining
- Elevator And Telecom Entry
- Large Communal Courtyard Garden Exclusively For Use Of Residents
- Private Balcony
- Designed For Wheelchair Use With Large Sq Ft And Wider Doors
- Great Investment Opportunity
- Undercroft Parking Spot Secured By Gates
- Modern Kitchen And Bathroom
- Pet Friendly
Property description
Welcome to Apple Yard, London - a charming location that could be your next home sweet home! This immaculate first-floor flat offers not just a place to live, but a lifestyle. With two spacious bedrooms, one bathroom, and a generous open plan kitchen/living area, this property is perfect for those seeking comfort and style.
Convenience is key with this flat being just 0.4 miles from Crystal Palace station, making your commute a breeze. The proximity to shops and schools adds to the appeal, ensuring that everything you need is within reach.
This property is not just a home, it's an investment opportunity waiting to be seized. The long lease and telecom entry provide security and peace of mind.
What sets this flat apart is its wheelchair-friendly design, offering larger square footage and wider doors for added practicality. Whether you require wheelchair access or simply appreciate the extra space, this feature adds a unique touch to the property.
Don't miss out on the chance to own this fantastic flat in a sought-after location. Book a viewing today and step into the future of comfortable and convenient living!
Communal Entrance Hall
Entered by a code, with telecom system, stairs to first floor, elevator, and communal entrance front door .
Open Plan Kitchen/Living Area (6.83m x 4.4m ( 22'4" x 14'5"))
Wood floors, radiator, smooth ceilings, inset centre ceiling lights, pendant lights, power points, double glazed window facing front aspect with door onto private balcony, kitchen comprises of a range of eye and base level units with roll top work surfaces, four ring induction hob, oven, sink and dish washer.
Balcony (4.38 x 1.91 (14'4" x 6'3" ))
Astro lawn, glass balustrade and north west facing.
Utility Room (1.55 x 1.39 (5'1" x 4'6" ))
Space for washer dryer, wood flooring, power points and loft access space for storage.
Main Entrance Hall
Wood flooring, smooth ceilings, power points, pendant light and door into :
Principle Bedroom (3.86 x 3.94 (12'7" x 12'11" ))
Carpeted, double glazed window to front aspect, power points, space for storage and a radiator.
Jack And Gill Bathroom (2.66 x 2.59 (8'8" x 8'5" ))
Three piece suite comprising of a WC pedestal sink, bath with shower attachments, tiled floors tiled surrounds, shaver point and extractor fan .
Bedroom Two (3.93 x 2.69 (12'10" x 8'9"))
Carpeted, power points, double glazed window, smooth ceilings, pendant ceiling light and space for storage .
Property info
For more information about this property, please contact
Bear Estate Agents, SS1 on +44 1702 787665 * (local rate)
Disclaimer
Property descriptions and related information displayed on this page, with the exclusion of Running Costs data, are marketing materials provided by Bear Estate Agents, and do not constitute property particulars. Please contact Bear Estate Agents for full details and further information. The Running Costs data displayed on this page are provided by PrimeLocation to give an indication of potential running costs based on various data sources. PrimeLocation does not warrant or accept any responsibility for the accuracy or completeness of the property descriptions, related information or Running Costs data provided here.
























.png)
