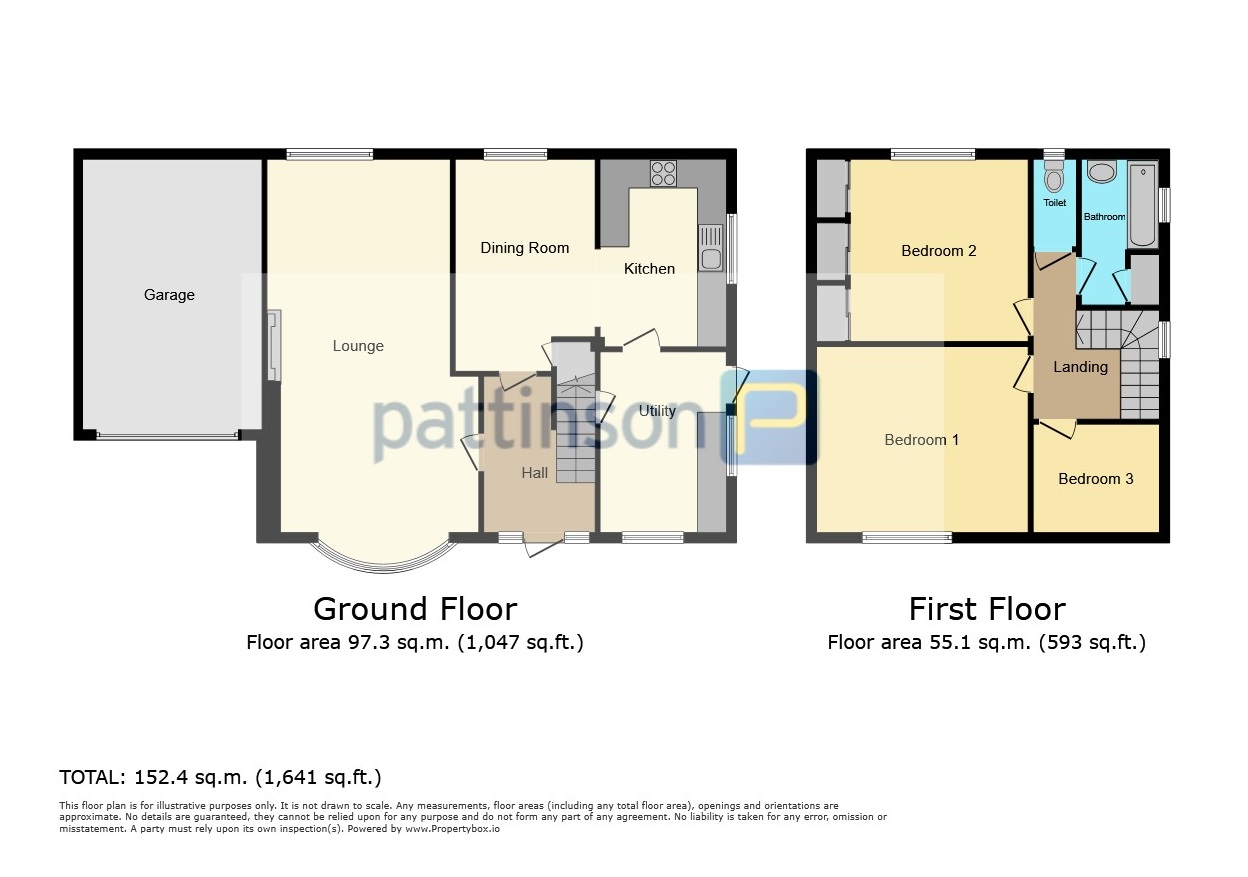Detached house for sale in The Grove, Easington Village, Peterlee SR8
* Calls to this number will be recorded for quality, compliance and training purposes.
Property features
- 3 Bed Deatched Family Home
- Sought After Location
- Side Extended
- Countryside Views
- Huge Potential
- Large Drive & Garage
Property description
Summary
Pattinson Estate Agents have pleasure to offer for sale this impressive, rare to the market, detached home in the heart of Easington Village.
Walk through video tour available*
Occupying a pleasant position and huge potential the property offers accommodation which briefly comprises: Entrance hallway, 21x14ft principal reception room, dining room with picture window, fitted kitchen and a utility room extension, To the first floor there are three well appointed bedrooms and family bathroom and separate w/c.
Externally, there are enclosed wrap round gardens to the side and rear, well maintained and private with fantastic country side views beyond. To the front aspect is a large gated driveway, ample parking for 3/4 vehicles, in addition the attached larger garage with up and over door.
The Grove occupies a prominent position within this extremely popular village where there are a range of local shops, nurseries, schools and facilities available. A more comprehensive range of shopping and recreational facilities and amenities are available within neighbouring towns including Seaham and Peterlee. Easington Village is well placed for commuting purposes as it lies in close proximity to the A19 Highway which provides good road links to all regional centres.
To book your internal viewing please call the local office on .
Council Tax Band: C
Tenure: Freehold
External Front
To the front aspect is a large gated driveway, offering ample parking for 3/4 vehicles, and in addition an attached larger garage with up and over door.
Entrance Hallway
Upvc front external door, glazed window panels, radiator and staircase up to the first floor.
Lounge (6.68m x 4.27m)
The principal reception room with a double glazed bay window to the front and a double glazed window to the rear aspect, feature fire place with fitted gas fire, two radiator's, coved celling and fitted carpet flooring.
Dining Room (3.31m x 2.79m)
With double glazed picture window to the rear aspect, radiator, storage cupboard, fitted carpet flooring and coved ceiling.
Kitchen (3.04m x 2.33m)
Fitted with a range of wall and base units, worksurfaces, integral electric oven and hob, inset sink unit, plumbing for washing machine, fridge point, radiator and double glazed window to the side aspect.
Utility Room (3.35m x 2.34m)
With two double glazed windows, to the front and side aspects, an external glazed door, fitted with base units and worksurfaces, storage cupboard and radiator.
Landing
With a double glazed window to the side aspect, fitted carpeted flooring and access to all three bedrooms, bathroom, w/c and the boarded loft storage space via hatch.
Bedroom One (3.65m x 3.28m)
The main bedroom with a double glazed window to the front aspect, radiator, fitted carpet flooring and coved celling.
Bedroom Two (3.30m x 3.07m)
The second bedroom with a double glazed window to the rear aspect, fitted sliding wardrobes, radiator, fitted carpet flooring and coved celling.
Bedroom Three (2.82m x 2.15m)
The third bedroom with a double glazed window to the front aspect, radiator, fitted carpet flooring and coved celling.
Family Bathroom
Fitted with a panelled bath with shower above, low level w.c and storage cupboard. Double glazed window to the side aspect, tiled walls and radiator.
Separate W/c
Fitted with a low level w/c, tiled walls and a double glazed window to the rear aspect.
External Side
Enclosed private garden to the side aspect, laid mainly to lawn with mature boarders and pathway leading to the rear.
External Rear
Enclosed with a hedgerow, laid mainly to lawn having a wrap around garden and access to all four sides.
Property info
For more information about this property, please contact
Pattinson - Peterlee, SR8 on +44 191 490 6097 * (local rate)
Disclaimer
Property descriptions and related information displayed on this page, with the exclusion of Running Costs data, are marketing materials provided by Pattinson - Peterlee, and do not constitute property particulars. Please contact Pattinson - Peterlee for full details and further information. The Running Costs data displayed on this page are provided by PrimeLocation to give an indication of potential running costs based on various data sources. PrimeLocation does not warrant or accept any responsibility for the accuracy or completeness of the property descriptions, related information or Running Costs data provided here.









































.png)

