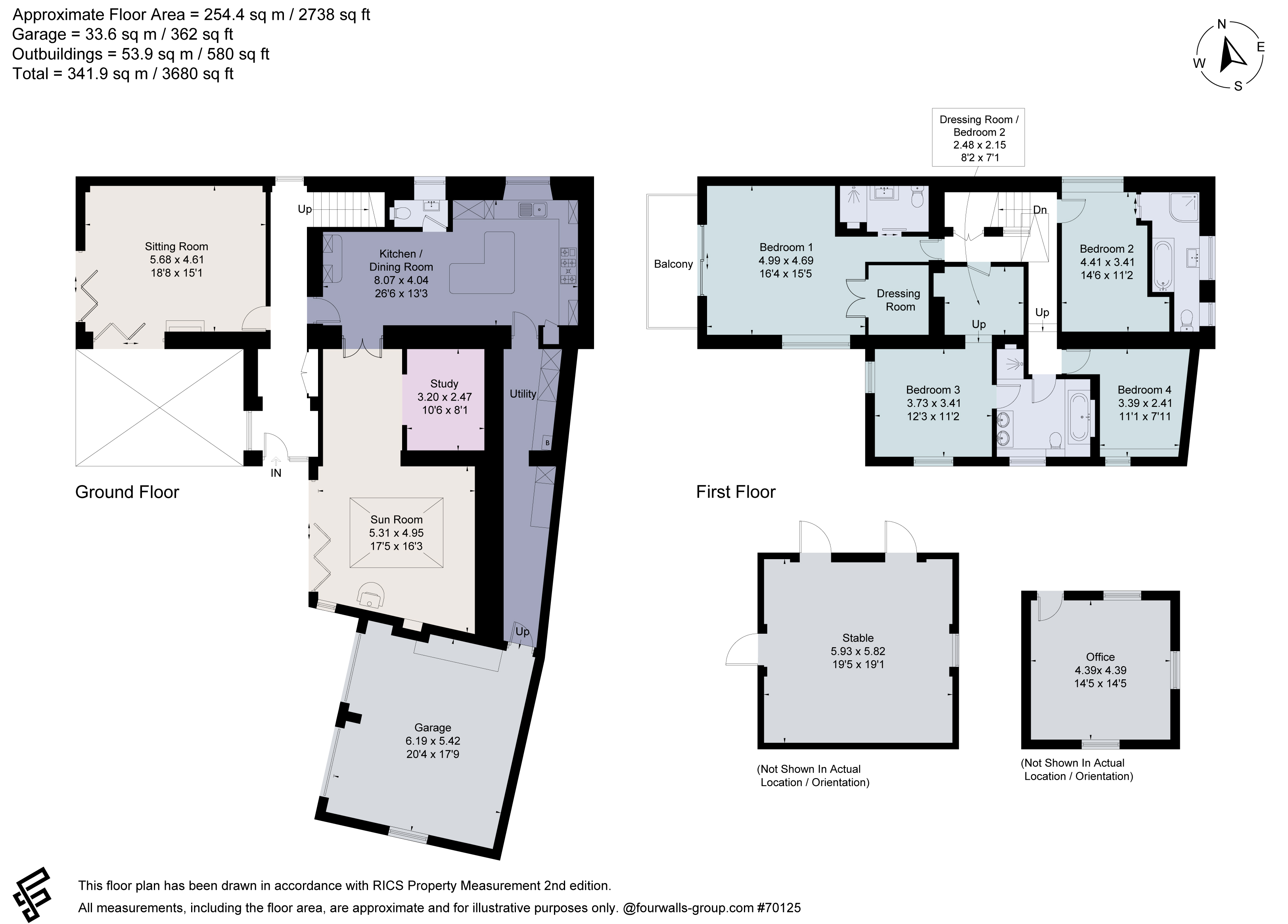Detached house for sale in Brookside, Paddock Lane, Branston, Lincoln LN4
* Calls to this number will be recorded for quality, compliance and training purposes.
Property features
- High specification home within a private, spacious plot
- Four double bedrooms, including three en suite
- Fantastic central location within the village
- The perfect home for entertaining
- Detached stable and office
- Lovely gardens with expansive lawn and stream feature
- Double garage and secure, private parking
- Convenient for the A15 and central Lincoln
- EPC Rating = D
Property description
A highly individual detached family home with a wide range of attractive features, including waterside gardens and outbuildings with annexe potential
Description
The original part of Brookside is thought to be more than 200 years old, though much of the house is made up of much newer extensions, creating a fantastically modern and highly individual home. The property is situated behind a large, gated driveway with the L-shape of the house creating a fantastically private feeling plot, which maximises the available outside space and incorporates the natural features of a stream. The gardens are delightful and there is ample parking, while internally the house is presented to a very high standard with lots of glazing affording excellent natural light and generously proportioned rooms perfect for large families. The house has been extensively renovated, going back to brick and installing new wiring and central heating.
The accommodation is arranged in a well-thought out layout, with the main reception rooms angled onto the garden to enjoy far-reaching views across the brook to the lawned area. The sitting room has corner bifolds opening to a covered sun terrace - the ideal space for entertaining in the warmer months - while the sun room feels cosy all year round thanks to its wood-burning stove and roof lantern. The study 'snug’ offers a provision for home working, while to the rear, the expansive kitchen/dining room is very well appointed with stylish cabinetry, premium appliances including a range oven and contemporary vertical radiators. There is an adjoining utility room with space for laundry machines and internal access to the garage. Upstairs, the principal bedroom opens to a balcony and has a dressing room and en suite shower room, while two of the additional bedrooms are also en suite, with one of the bathrooms also serving as the family bath/shower room.
Paddock Lane is a no-through road which serves just five houses; the setting is quiet and peaceful. The house is set within an expansive plot extending to about 0.80 acres, which is bisected by a charming brook which can be crossed by two separate bridges. On the near side of the brook there is a large gravel driveway accessed via electric gates, a double garage, the main house and a fabulous terrace which leads down to the water’s edge. Across the other side of the brook there is a separate seating area, a detached office and a huge lawn enclosed on all sides by mature hedging, making it feel very private. A detached stable block provides annexe potential (subject to obtaining the necessary consents).
Location
Branston is a large village situated approximately 4.4 miles to the southeast of Lincoln, with amenities including pubs, a Co-op supermarket, village hall and infant school. Lincoln has a wider range of amenities including shops, leisure facilities, the quaintly historic Cathedral Quarter, universities and the County Hospital.
The well-respected Minster and St Mary's private schools are also situated in uphill Lincoln while other local schools include Priory Pembroke Academy and The Priory Academy. Lincoln train station has a direct train to London (Kings Cross from 120 minutes). The A1 trunk road is accessed at Newark via the A46.
Disclaimer: All distances and journey times are approximate.
Photographs taken May 2024.
Square Footage: 3,680 sq ft
Acreage:
0.8 Acres
Additional Info
Mains Water
Electricity
Mains Drainage
Central Heating
Oil
Local Authority: North Kesteven
Property info
For more information about this property, please contact
Savills - Lincoln, LN6 on +44 1522 397532 * (local rate)
Disclaimer
Property descriptions and related information displayed on this page, with the exclusion of Running Costs data, are marketing materials provided by Savills - Lincoln, and do not constitute property particulars. Please contact Savills - Lincoln for full details and further information. The Running Costs data displayed on this page are provided by PrimeLocation to give an indication of potential running costs based on various data sources. PrimeLocation does not warrant or accept any responsibility for the accuracy or completeness of the property descriptions, related information or Running Costs data provided here.

































.png)