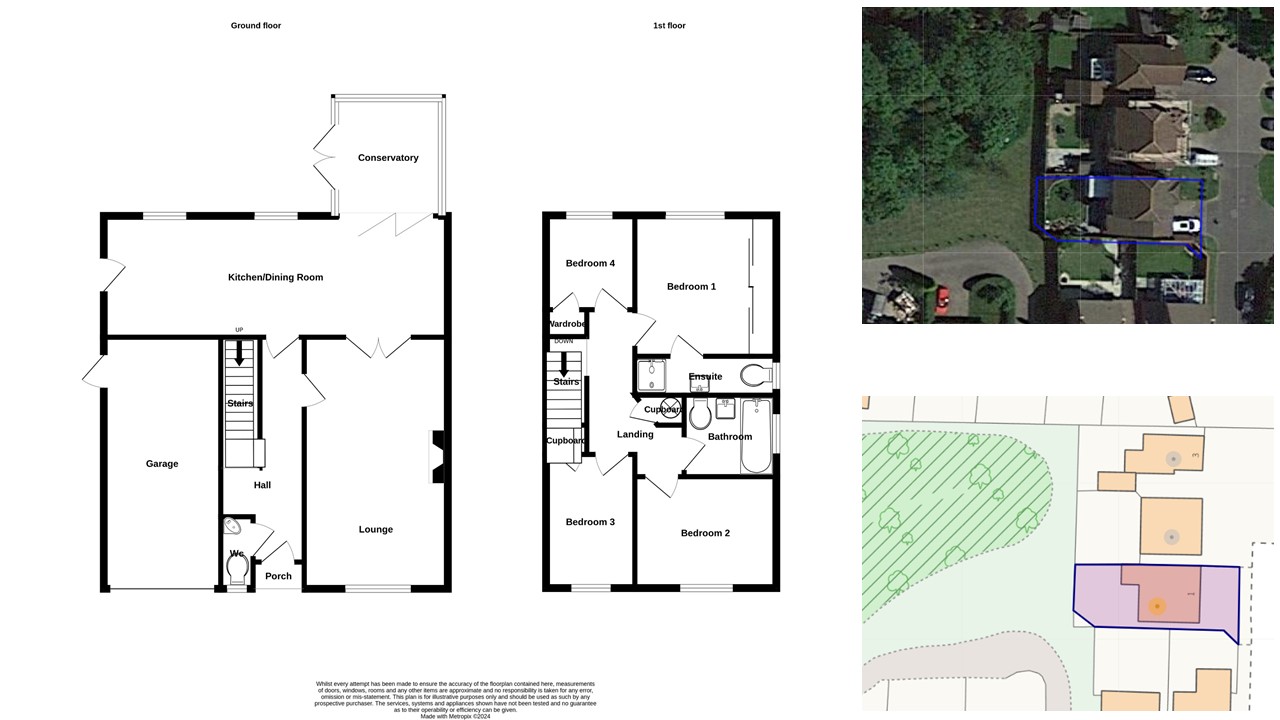Detached house for sale in Smallfield, Surrey RH6
* Calls to this number will be recorded for quality, compliance and training purposes.
Property features
- Guide Price £550,000 - £580,000.
- 4 Bedrooms
- Ensuite shower room
- Lounge
- Kitchen Dining room
- Conservatory
- Downstairs WC
- Garage
- Driveway
Property description
Guide Price £550,000 - £580,000. Mayhews are delighted to offer this tastefully decorated family home to the market. Located within a popular cul-de-sac in the village of Smallfield.
Upon arrival there is a driveway for 2 vehicles adjacent to a pretty lawned front garden. There is also a garage with remote controlled roller shutter door.
Once inside, the entrance hall provides access to the downstairs WC, spacious lounge, kitchen dining room and stairs to the first floor. The conservatory is off the dining area. There is also an under stairs storage cupboard. The first floor boasts 4 bedrooms, two of which are doubles and two are singles. The master bedroom as an ensuite shower room and full width built-in wardrobes. There is also a tastefully renovated family bathroom.
The kitchen dining room is a particular feature with plenty of glossy high and low level cupboards, ample worksurface space as well as a 3-4 seater breakfast bar. The worksurfaces are black granite and there are built in appliances including two built in Neff ovens, dishwasher, fridge freezer and washing machine. The kitchen acts as the hub of the house. Having bi-folding doors to the conservatory and double doors to the lounge helps create a great open plan entertaining area.
The current owners have tastefully decorated throughout as well as installed underfloor heating to the kitchen dining room and fitting window shutters to most of the windows.
<br/><br/><h3>Outside:</h3><br/>Front - Driveway for 2 vehicles, area of lawn, side access gate to rear garden.
Rear - Composite decked area, area of lawn, well manicured flower beds, patio, rear access gate.<br/><br/>
Lounge (5.8m x 3.35m)
Kitchen Dining Room (8.15m x 2.8m)
Conservatory (2.84m x 2.44m)
Downstairs WC
Garage
Bedroom 1 (3.28m x 3.28m)
Bedroom 2 (3.18m x 2.95m)
Bedroom 3 (2.3m x 2.13m)
Bedroom 4 (2.2m x 1.73m)
Bathroom (2.06m x 1.7m)
Property info
For more information about this property, please contact
Mayhew Estates, RH6 on +44 1293 853571 * (local rate)
Disclaimer
Property descriptions and related information displayed on this page, with the exclusion of Running Costs data, are marketing materials provided by Mayhew Estates, and do not constitute property particulars. Please contact Mayhew Estates for full details and further information. The Running Costs data displayed on this page are provided by PrimeLocation to give an indication of potential running costs based on various data sources. PrimeLocation does not warrant or accept any responsibility for the accuracy or completeness of the property descriptions, related information or Running Costs data provided here.





































.png)