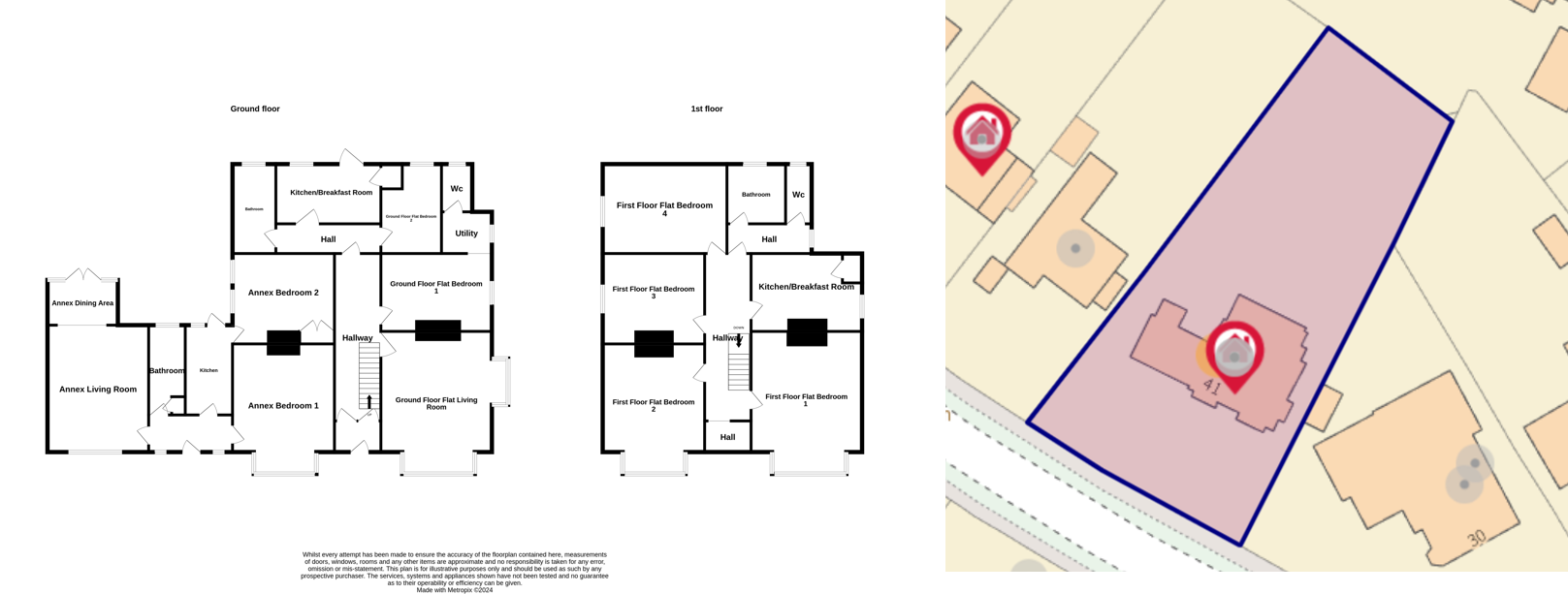Detached house for sale in Horley, Surrey RH6
* Calls to this number will be recorded for quality, compliance and training purposes.
Utilities and more details
Property features
- Character family home
- Detached
- 4-5 bedrooms
- Annex
- Large rear garden
- Driveway parking for 4-5 cars
- Close to town centre and train station
- Perfect for re-development
- Popular location
Property description
Offered to the market on A price guide of £800,000 - £900,000.
Mayhew Estates are delighted to offer to the market this impressive 5-6 bedroom detached family home. The property is located on Ringley Avenue which is arguably one of Horleys most desirable roads. Situated a stone’s throw from Horley town centre, train station and Gatwick this is ideal for commuters. Rarely does an opportunity come up to purchase a large Victorian family home with a generous plot! Offered to the market chain free we highly recommend a viewing.
The property has been converted into three properties but all are on 1 property title. This is a great project for a family to create their forever home.
Ground floor flat has a large living/dining area with bay windows and feature fire place. A kitchen/breakfast room that has access to the rear garden and offers plenty of surface and storage space. Bedroom 1 is a generous double with access to a utility area and wc, bedroom 2 is a single room. The family bathroom is of neutral decor with bath and overhead shower, toilet and basin.
Top floor flat is a large four bedroom property, all bedrooms are generous doubles. The kitchen/breakfast room would have previously been converted from a bedroom creating 5 double bedrooms. The family bathroom has bath with overhead shower with separate WC.
The Annex has its own entrance and offers a large living room with a dining area. A kitchen area offers plenty of surface and storage space with access to the rear garden. Both bedrooms are generous doubles and have access to the family bathroom.
Please see attached on the photos a plot plan and layout of the property. This should easily be converted back into a family home.<br/><br/><h3>Outside:</h3><br/>Situated on a generous plot there is an in-out driveway and plenty of parking for multiple vehicles. The front garden should be big enough to build a separate timber framed garage (subject to the correct permissions.
A generous rear garden is laid to lawn with mature hedging at its borders.<br/><br/>
Annex Living Room (5.13m x 4.27m)
Annex Dining Area (3.02m x 1.96m)
Annex Bedroom 1 (5.7m x 4.32m)
Annex Bedroom 2 (4.37m x 3.89m)
Ground Floor Flat Living Room (6m x 5.38m)
Ground Floor Bedroom 1 (4.32m x 3.58m)
Ground Floor Bedroom 2 (3.76m x 2.57m)
Top Floor Bedroom 1 (6m x 4.34m)
Top Floor Bedroom 2 (5.7m x 4.3m)
Top Floor Bedroom 3 (5.13m x 3.89m)
Top Floor Bedroom 4 (4.32m x 3.89m)
Top Floor Kitchen/Bedroom 5 (4.4m x 3.6m)
Property info
For more information about this property, please contact
Mayhew Estates, RH6 on +44 1293 853571 * (local rate)
Disclaimer
Property descriptions and related information displayed on this page, with the exclusion of Running Costs data, are marketing materials provided by Mayhew Estates, and do not constitute property particulars. Please contact Mayhew Estates for full details and further information. The Running Costs data displayed on this page are provided by PrimeLocation to give an indication of potential running costs based on various data sources. PrimeLocation does not warrant or accept any responsibility for the accuracy or completeness of the property descriptions, related information or Running Costs data provided here.



































.png)