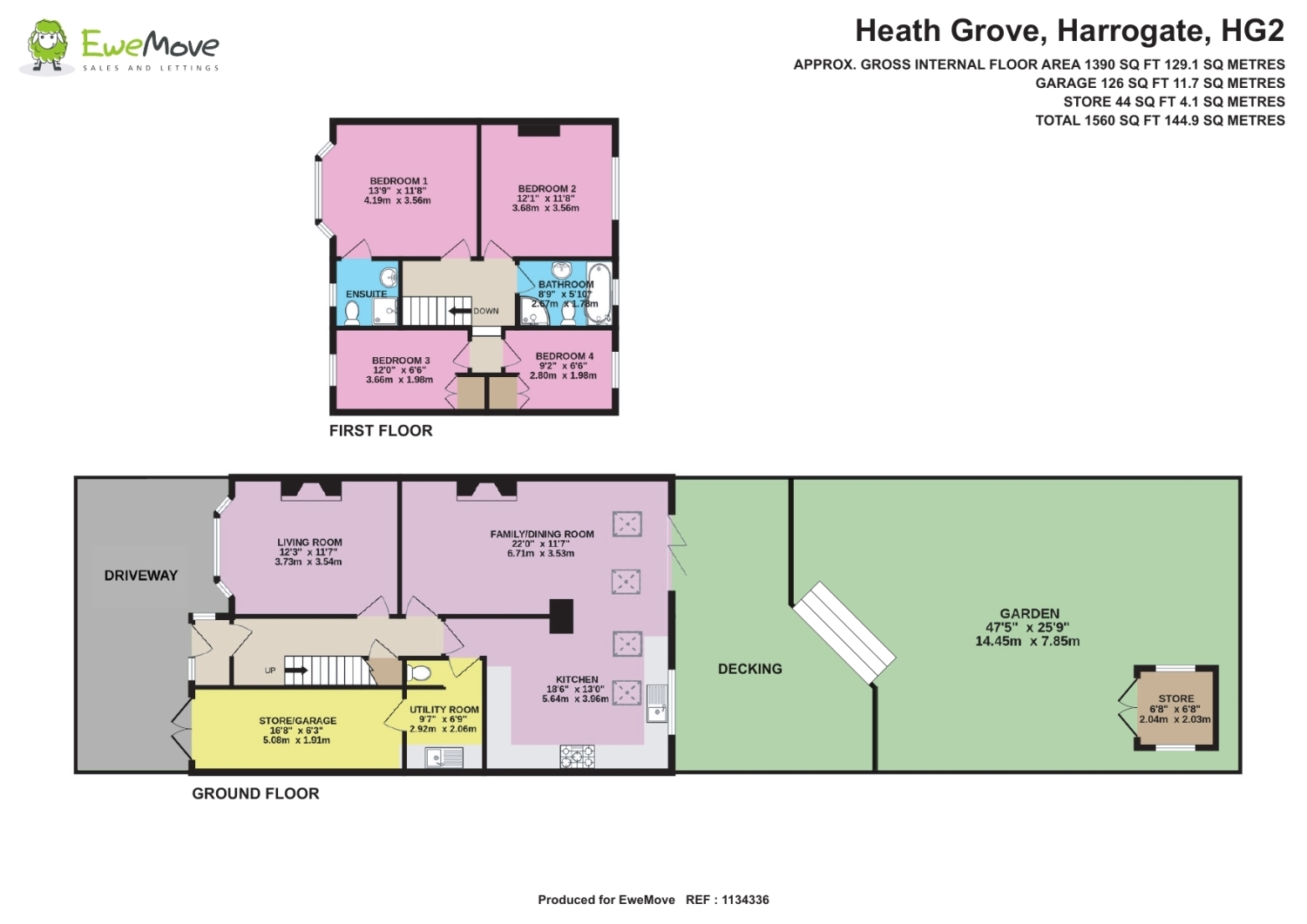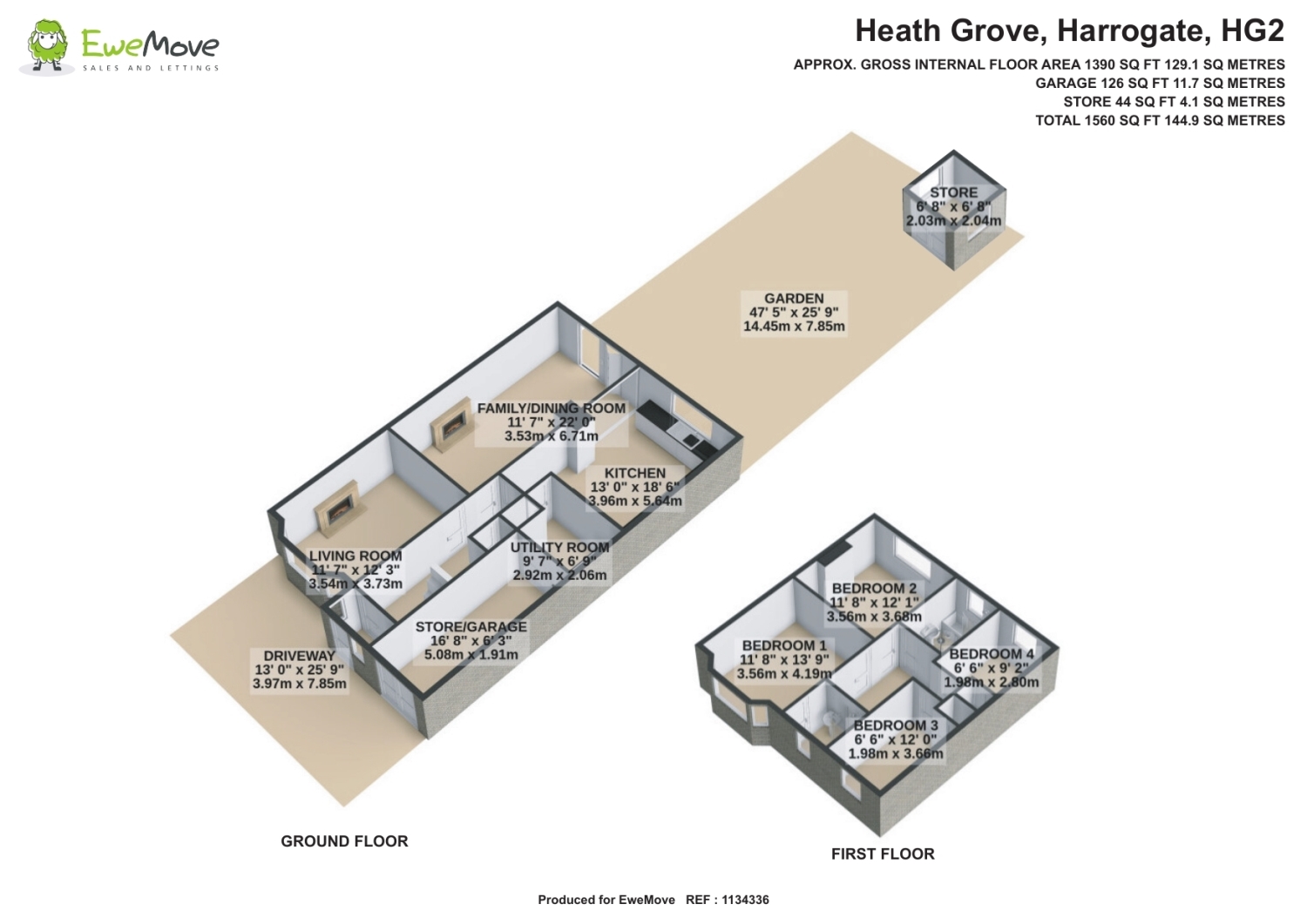Semi-detached house for sale in Heath Grove, Harrogate HG2
* Calls to this number will be recorded for quality, compliance and training purposes.
Property features
- Fabulous 4 bed family home
- Quiet cul de sac
- In walking distance of great schools
- Short walk to Shops & The Stray
- Open plan family living area
- Superb bi-fold doors to the garden
- Private lawned garden with large decking area
- En suite shower room
- Utility room with guest WC
- Driveway parking & garage store
Property description
Four bed properties like this are a rarity near Harrogate town centre. In a quiet cul de sac, designed for the modern family, in walking distance of shops, Harrogate Grammar & Western Primary schools, restaurants, cafes and the wonderful Harrogate centre, this sought after home could be yours.
This is one of the best locations in the area, just a stone's throw from the lovely Valley Gardens & the famous Stray. Will this be you, taking the dog for a walk or the children to the play park, or even both?
The entrance porch is a great welcoming to the hallway which has quality wooden flooring leading to the living room, fantastic open plan family/dining room, contemporary kitchen and the utility room/guest WC.
On the first floor the landing is split between the two larger double bedrooms on the left side of the property and the two single rooms on the right hand side. This is where the house has been extended to the side, and cleverly arranged during refurbishment works to allow space on the landing for stairs to an attic conversion in the future if needed, subject to the necessary approvals of course. The loft access is here on the landing, and the large space is great for storage.
The fantastic 12 meter long garden is perfect for the Summer when the bi-fold doors are wide open and guests congregate on the decking that runs across the full width of the house. There are angled steps down to the lawn from the decking, which give this garden area even more appeal.
Finally there is an excellent garage store with double doors opening on to the gravel driveway.
If this sounds like the perfect home for you, book your viewing immediately by visiting the EweMove Harrogate website or by calling our 24/7 Customer Support team.
Entrance Hall
The entrance porch is welcomes you and ecourages the shoes removal before entering the lovely hallway with wooden flooring. There a large understairs cupboard for storing all your coats and shoes.
Living Room
3.7m x 3.5m - 12'2” x 11'6”
The living room at the front of the house has the a large bay window shedding in the light, and has an open fireplace that is ready for your choice of gas fire or an electric stove if you wish. The facilities are provided. This room is large enough to accommodate two sofas and your choice of the essential gadgets.
Family/Dining Room
6.7m x 3.5m - 21'12” x 11'6”
This property has been thoughtfully and creatively extended the property across the whole back face of the house to provide the perfect open plan family living and dining area adjacent to the lovely kitchen. Fantastic bi-fold double glazed doors open out on to the private garden and decking. There is room for a large dining room table and chairs for all the family get togethers and even two large sofas if you wish. In the colder months you can relax in the family room and enjoy the dual fuel stove. Can you visualise you and your friends and family at Christmas time in this setting?
Kitchen
5.6m x 4m - 18'4” x 13'1”
The delightful modern kitchen has an integrated double oven, five ring gas hob with extractor and glass splashback, 1.5 bowl stainless steel sink unit, dishwasher and large fridge freezer. Its a cook's dream. So much work top area, with roll top splashbacks around two sides and multiple wipe down cupboards and units. The space and design of this room will even allow a feature centre Island should you wish.
Utility Room
2.9m x 2.2m - 9'6” x 7'3”
The utility room just adds to the delights of this home. It is a large room with stone tiled floor, stainless steel sink unit and space under the worktop for both a washing machine and tumble drier. The low level white guest WC is also here, neatly segregated from the rest of the room. There is also a door to the large garage store.
Bedroom 1
4.2m x 3.6m - 13'9” x 11'10”
The primary bedroom at the front of the house, with the character bay window, is a large double with plenty of wardrobe space and a fantastic en suite shower room.
Ensuite Shower Room
1.8m x 1.7m - 5'11” x 5'7”
This fully tiled en suite shower room has a window to the front, dedicated shower cubicle, a double head shower unit, wash hand basin, WC and chrome towel rail.
Bedroom 2
3.7m x 3.6m - 12'2” x 11'10”
The second double bedroom is to the rear, has a high quality wooden floor, window overlooking the garden, and again has plenty of space for wardrobes and furniture.
Bedroom 3
3.7m x 2m - 12'2” x 6'7”
This is the largest of the two single bedrooms, to the front of the property, ingeniously provided with a built in
wardrobe in the landing space between this room and bedroom 4, ensuring that the impact on the room
space is minimal.
Bedroom 4
2.8m x 2m - 9'2” x 6'7”
This is the final, single bedroom at the rear of the property, also with a very useful integrated wardrobe.
Bathroom
2.6m x 1.8m - 8'6” x 5'11”
The house bathroom is at the rear of the house with a window to the garden. This is a luxurious tiled bathroom with a full sized bath, corner double-head shower unit, wash basin and WC.
Property info
7 Heath Frove 2Dg Floor Plan View original

7 Heath Frove 3Dg Floor Plan View original

For more information about this property, please contact
EweMove Sales & Lettings - Harrogate, Wetherby & Knaresborough, HG2 on +44 1423 789642 * (local rate)
Disclaimer
Property descriptions and related information displayed on this page, with the exclusion of Running Costs data, are marketing materials provided by EweMove Sales & Lettings - Harrogate, Wetherby & Knaresborough, and do not constitute property particulars. Please contact EweMove Sales & Lettings - Harrogate, Wetherby & Knaresborough for full details and further information. The Running Costs data displayed on this page are provided by PrimeLocation to give an indication of potential running costs based on various data sources. PrimeLocation does not warrant or accept any responsibility for the accuracy or completeness of the property descriptions, related information or Running Costs data provided here.






























.png)
