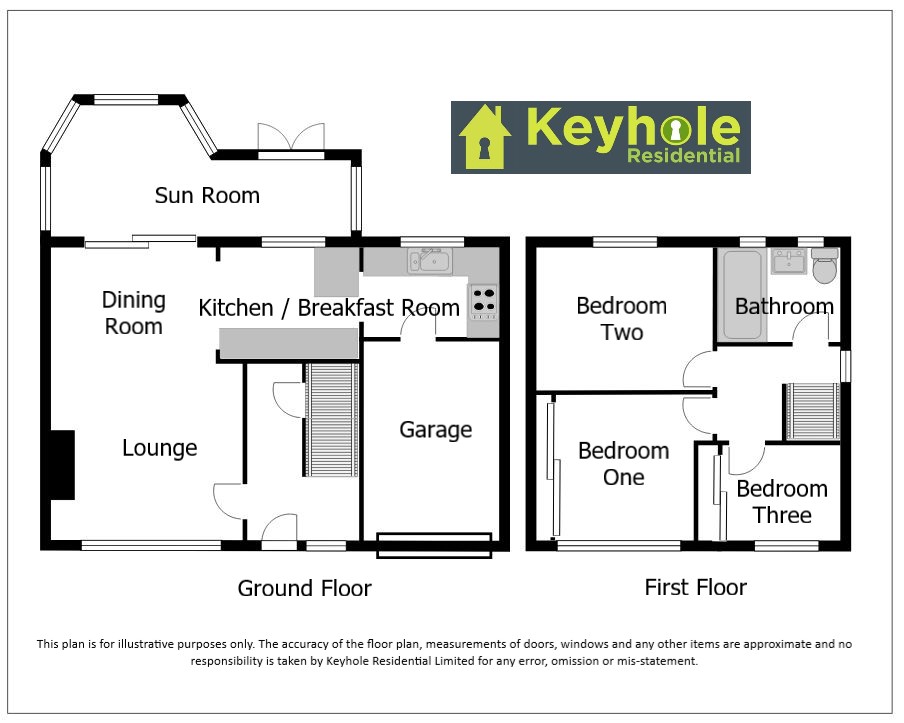Semi-detached house for sale in Essex Drive, Washington NE37
* Calls to this number will be recorded for quality, compliance and training purposes.
Property features
- Impressive
- Three Bedroom Semi-Detached Home
- Modern & Spacious
- Garage & Driveway
- South Facing Rear Garden
- Potential To Extend
- Sought After Location
- Generous Sized Conservatory
- Viewing Highly Advised
Property description
This property has been significantly improved by the current owners to a high standard and provides modern living with addition of a beautiful sun room / conservatory to the rear overlooking the landscaped gardens Boasting a modern and extended kitchen along with a contemporary bathroom, this impressive home has a light & airy feel and is offered over two floors with the internal accommodation comprising of a welcoming reception hall, a lounge/diner, a modern fitted kitchen and conservatory / sun room. To the first floor, a sizeable landing leads to three double bedrooms all with generous storage and a fantastic three-piece bathroom.
Externally the property offers a block paved driveway leading to the integral garage, whilst to the rear there is a sizeable and truly stunning south facing landscaped garden offering peace & and tranquillity, making it the perfect place to entertain. With the benefits of gas central heating, double glazing throughout and the opportunity to extend subject to the relevant planning approvals, which the current owners had previously sought, an internal inspection is a must to appreciate the size, location, and presentation of the property on offer.
Located on the popular Gardener's Estate in Washington this home is within walking distance of Usworth Village and The Galleries which offers a variety of services and amenities and direct bus links to both Newcastle and Sunderland. The A1M and A19 road networks are also nearby allowing for easy commuting across the north east region and the property is well positioned in relation to several well regarded schools in the area.
This home will not fail to impress and viewing is highly recommended!
Full Description
Entrance Hallway
Double glazed front door and double glazed front window, stairs to first floor, understairs storage cupboard, radiator, double socket, ceiling spotlights, laminate flooring.
Open Plan Lounge/Dining Room
Lounge - Double glazed bow front window, radiator, coving, television point, feature gas fire with granite beam, laminate flooring.
Dining Room - Double glazed patio doors, coving, radiator, laminate flooring.
(Room Size: 8.14m x 3.06m)
Kitchen
Two double glazed windows, radiator, fitted wall and base units, roll top work surfaces, plumbed for washing machine, integrated dishwasher, smeg gas double oven and hob, extractor hood, smeg American fridge/freezer housed, sink unit with mixer tap, new boiler housed, door leading into garage, ceiling spotlights, tiled laminate flooring.
(Room Size: 5.59m x 2.20m)
Conservatory
Fully double glazed, tiled laminate flooring, access to rear garden.
First Floor Landing
Double glazed window, laminate flooring, loft access, ceiling spotlights.
Bedroom One
Double glazed window, radiator, coving, fitted wardrobes, carpet flooring.
(Room Size: 3.85m x 3.81m)
Bedroom Two
Double glazed window, radiator, coving, fitted wardrobes, carpet flooring.
(Room Size: 3.46m x 2.72m)
Bedroom Three
Double glazed window, radiator, coving, fitted wardrobes, carpet flooring.
(Room Size: 2.21m x 2.13m)
Bathroom
Two double glazed windows, feature towel rail radiator, low level WC, wash hand basin in storage unit, bath with shower over, fully cladded walls and ceiling, tiled laminate flooring, ceiling spotlights.
Enclosed Rear Garden
Landscaped garden with patio area, lawned garden, side gated access.
Garage
Single attached garage with up and over door, power and light.
Front Garden & Driveway
Blocked paved driveway.
Freehold Property
EPC Rating: Awaiting EPC
Council Tax Band: C
Property info
For more information about this property, please contact
Keyhole Residential, DH3 on +44 191 499 9655 * (local rate)
Disclaimer
Property descriptions and related information displayed on this page, with the exclusion of Running Costs data, are marketing materials provided by Keyhole Residential, and do not constitute property particulars. Please contact Keyhole Residential for full details and further information. The Running Costs data displayed on this page are provided by PrimeLocation to give an indication of potential running costs based on various data sources. PrimeLocation does not warrant or accept any responsibility for the accuracy or completeness of the property descriptions, related information or Running Costs data provided here.











































.png)
