Cottage for sale in Main Street, Turriff AB53
* Calls to this number will be recorded for quality, compliance and training purposes.
Property description
Situated in the sleepy hamlet of new byth, this recently revamped 3 bedroom home sits on A generous plot with large hardstanding, detached garage and luscious lawn area to the rear, all of these wonderful features, coupled with the stunning country views are sure to make A fantastic home for its new owners.
Lee-Ann Low from Low and Partners proudly presents this remodeled family home. Located in New Byth, it features 3 bedrooms, a large front lounge, spacious kitchen/dining area, Utility room, family bathroom and a further large shower room. The property boasts oil fired heating for optimal efficiency. The interior showcases oak finished doors and fine details, while the rolling countryside views add a touch of serenity. This remodeled, family home is as charming as it is practical.
Location
New Byth is approximately 36 miles from Aberdeen and 14 miles from Fraserburgh. Primary schooling is in the village of Cuminestown or Crudie and Secondary schooling is at Turriff, approximately 8 miles away. New Byth is just on the outskirts of the coastal towns of Banff and Turriff. The A947 provides excellent commuting to Aberdeen. Banff is a historic Country Town situated at the Estuary of the River Deveron on the Moray Firth Coast. The town provides a range of Shopping and Leisure facilities including 18 hole Golf Courses, Sports Centre and Swimming Pool.
Directions
From Inverurie take the B9170 road to Oldmeldrum. At the new roundabout just before Oldmeldrum follow the sign for Methlick, thereafter turning left at the mini-roundabout onto the A947 Banff road. Continue along this road for just over 14 miles, turning right onto the B9170. Follow this road for around 4 miles and then turn left onto the B9027. Travel along the B9027 for just over 3 miles into the Village of New Byth, continuing up the hill into Bridge Street. Follow the road around to Main Street and the property is located on the right hand side and is identified by the for sale sign.
Accommodation:
Entrance/Hallway
On entering the home a clean, bright, open space greets you. A tasteful Oak/Glass door separates the entrance from the ground floor accommodation whilst a stairway leads off to the upper accommodations. A thoughtful way to separate the upper and ground floors.
Lounge
A tasteful and bright sitting room is on offer. This is a good-sized space with a modern feel. Lots of natural light enter the room which also has a convenient door leading to the hard standing at the rear of the home.
Kitchen/Diner
This modern, well thought out kitchen/diner sits at the heart of the home. Tastefully designed and finished to a high standard, with room to socialize. The integrated electric oven and hob are at the center of the space with a stylish built in fridge/freezer ensuring the unbroken flow of the kitchen.
Utility room
A cleverly designed and functional utility room sit off the kitchen and provides ample space for white goods. The room has a large sink, additional storage. It is a clever/thoughtful use of space and once again features a door leading out to the rear.
Family Bathroom
Located on the ground floor, this family bathroom impresses with its high standard of finish. Clean fresh tilework, quality fixtures and fittings help this space feel comfortable and practical.
Upstairs Hallway
The hallway is flooded with light from the 2 windows overlooking the countryside at the rear of the property. A bright and warm start to the upstairs.
Bedroom One
A good sized bedroom with ample space for a double bed and some additional furniture. A beautiful rear facing window boasts a view that would never get tiring.
Upstairs Shower Room
In addition to the family bathroom, this home features a practical, stylish shower room on the upper floor. Again, showcasing a good use of space and some contemporary styling typical throughout this home.
Bedroom Two
The smallest of the 3 bedrooms, clean décor and simple layout, featuring a skylight, this would make an ideal space ideal for a young child, a cozy single or perhaps a quiet, practical work from home space.
Bedroom 3
The largest of the bedrooms in this home, a warm comfortable space, once more featuring that serene country landscape from the rear window.
Outside
The property resides on a spacious plot with a fully fenced back lawn area, a large hard standing provides a practical space for the multiple family vehicles and the excellent stand-alone garage has unlimited potential for use, workshop, work from home space, additional storage or even parking a vehicle.
To arrange a viewing please call Lee-Ann Low on .
These particulars do not constitute any part of an offer or contract. All statements contained therein, while believed to be correct, are not guaranteed. All measurements are approximate. Intending purchasers must satisfy themselves by inspection or otherwise, as to the accuracy of each of the statements contained in these particulars
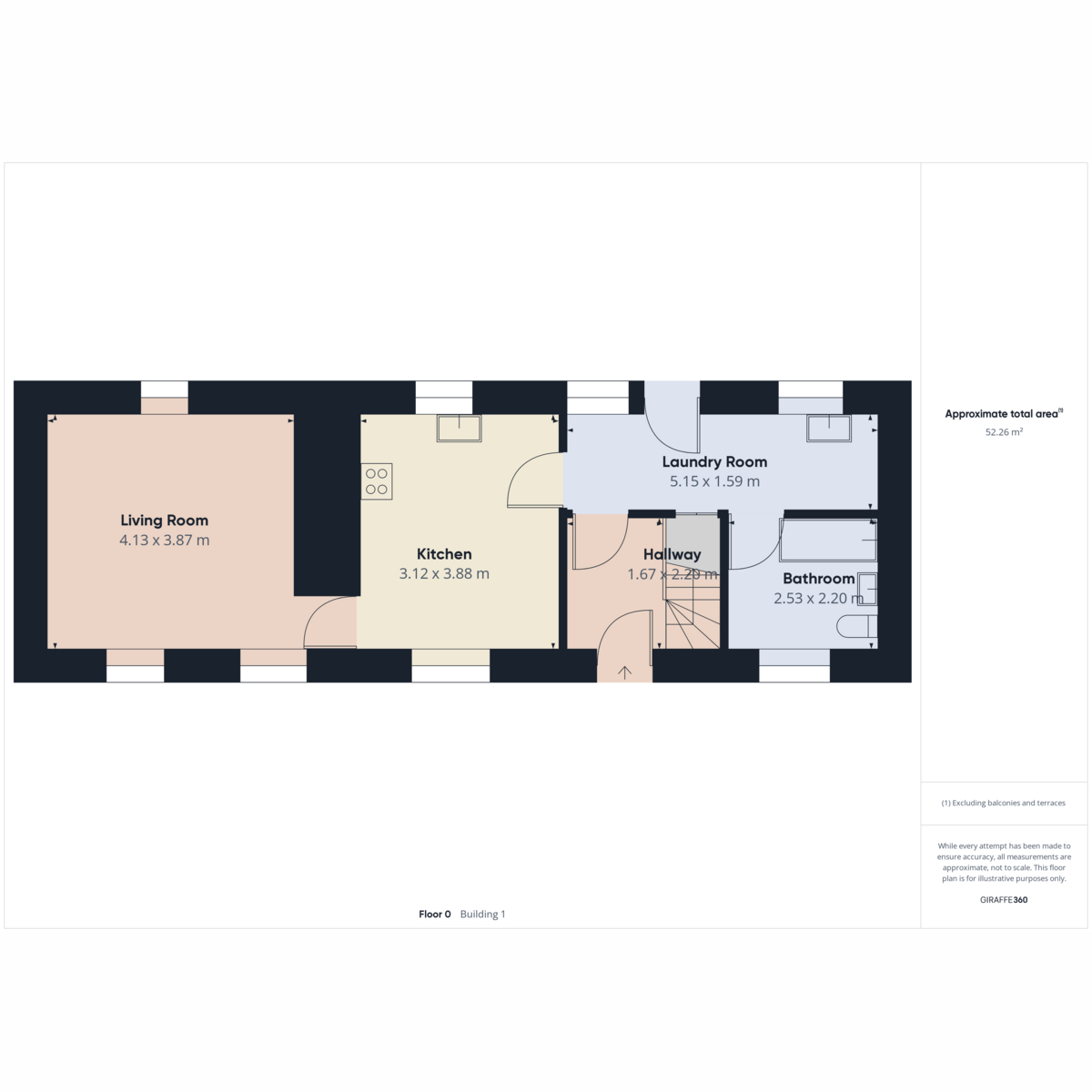
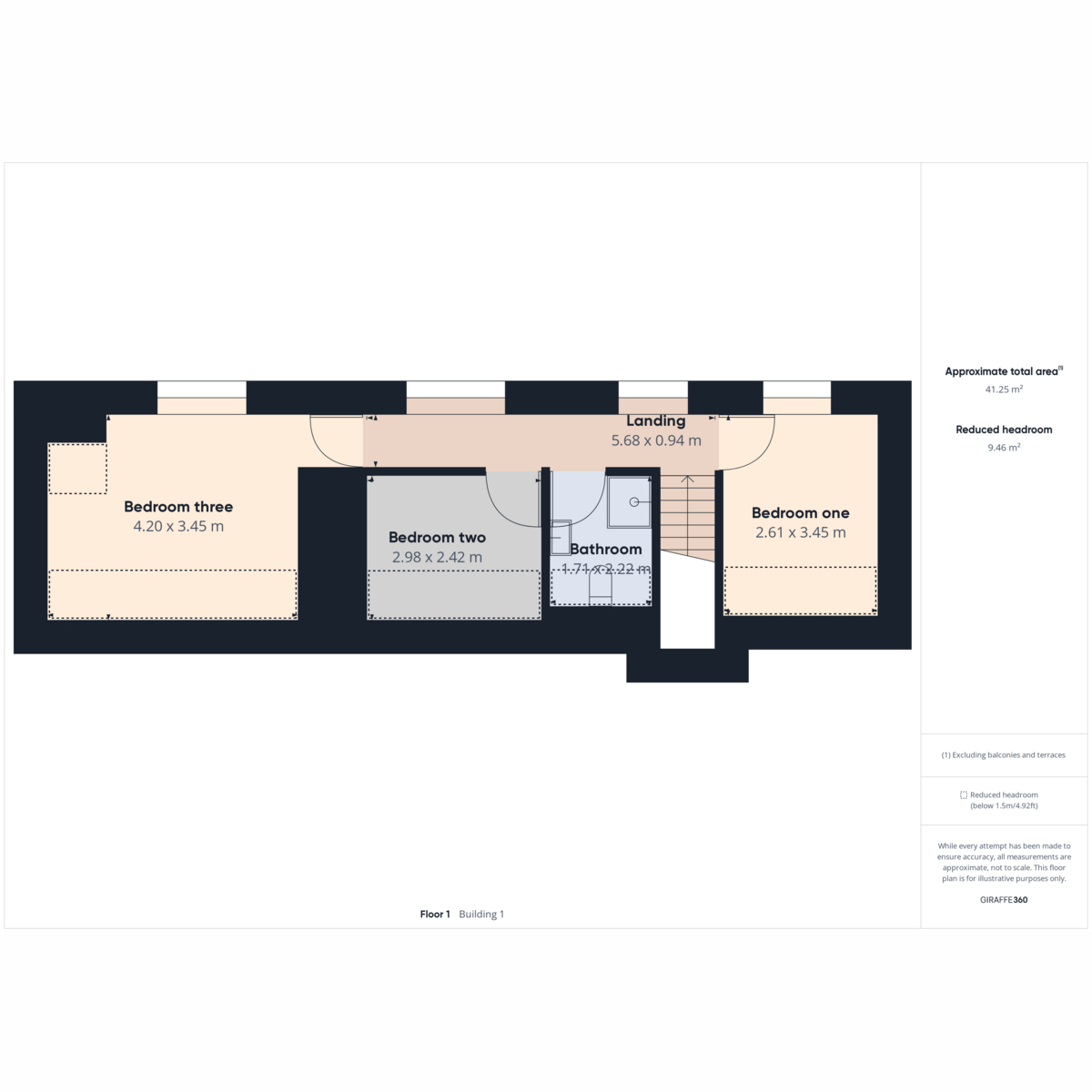
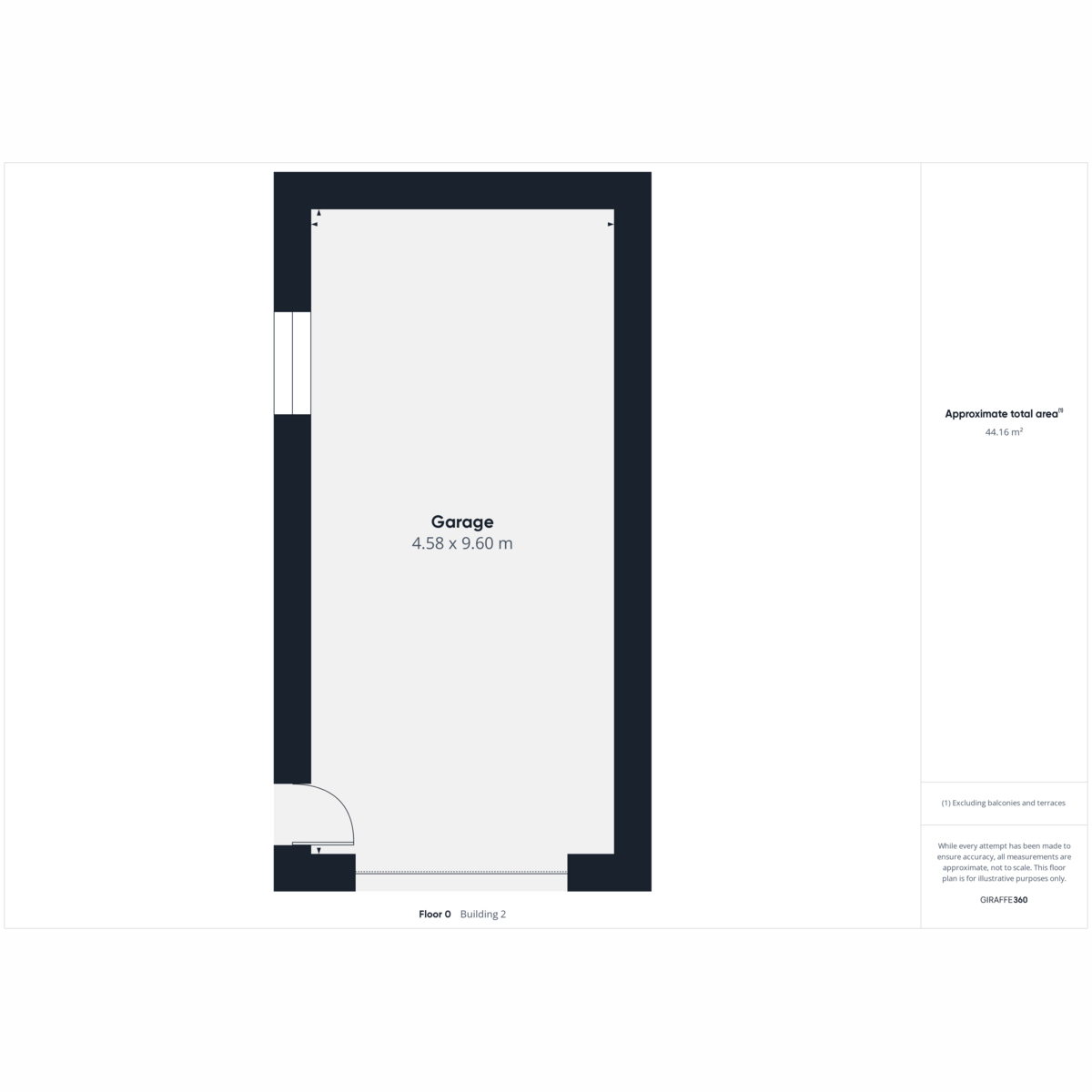
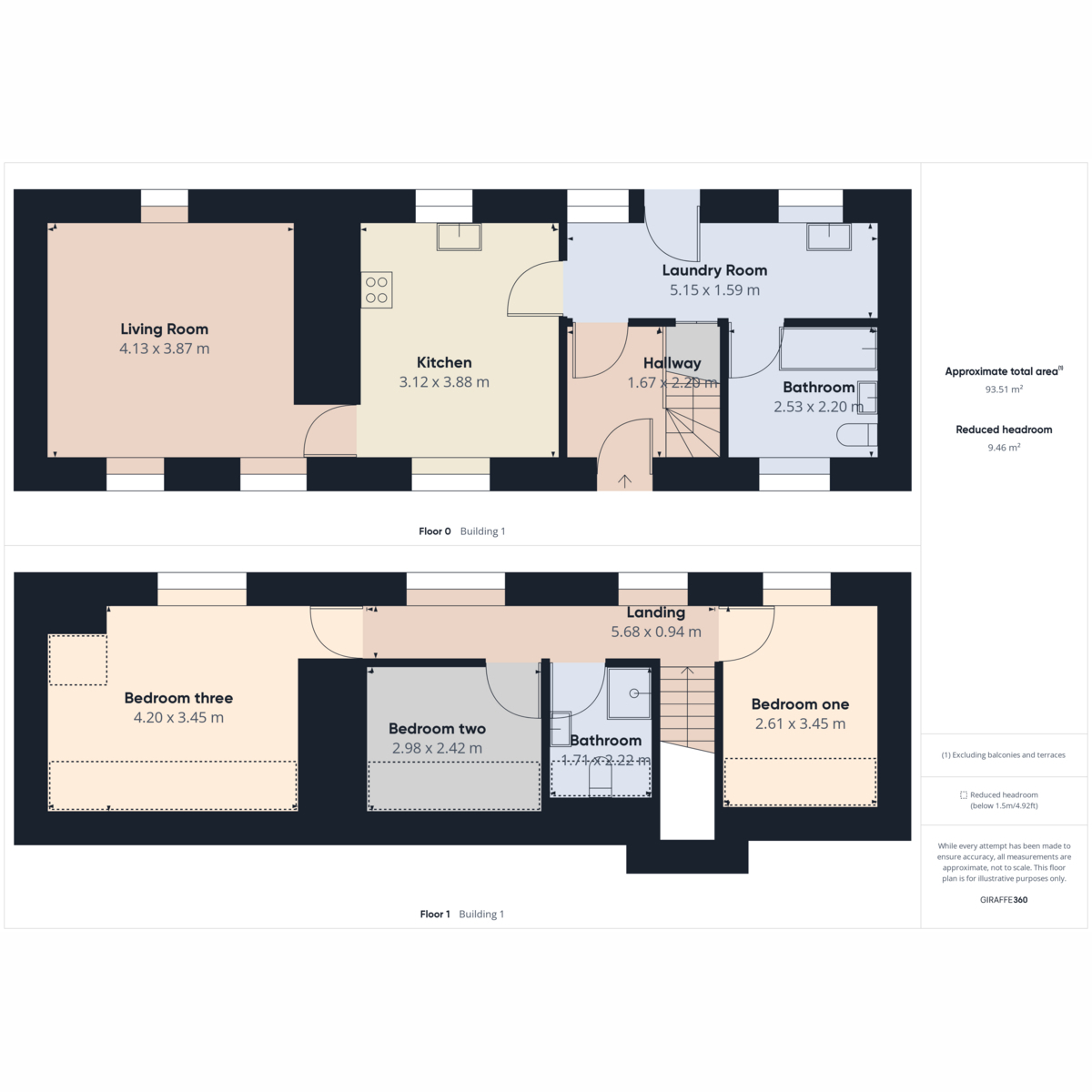
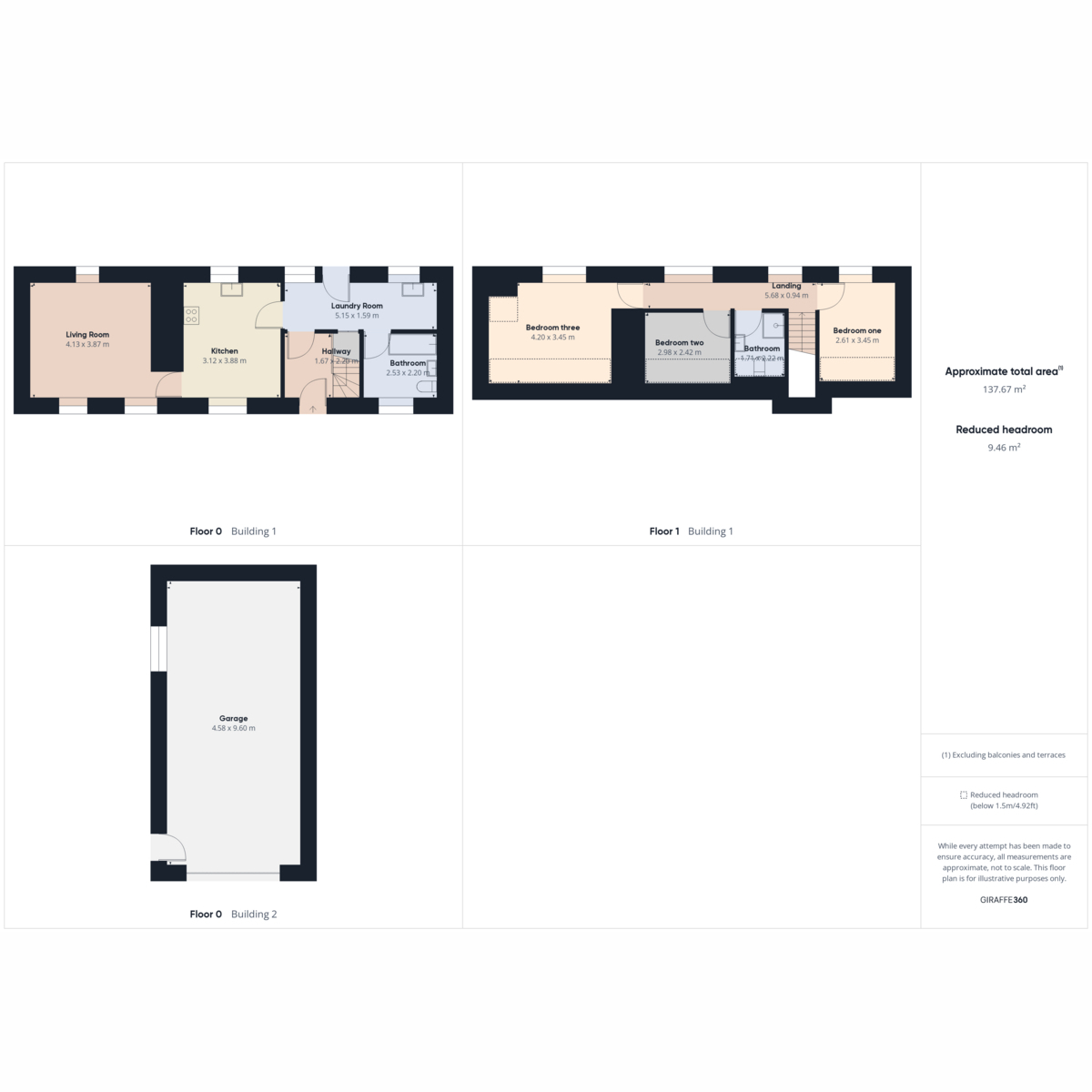
For more information about this property, please contact
Low & Partners Ltd, AB41 on +44 1358 247487 * (local rate)
Disclaimer
Property descriptions and related information displayed on this page, with the exclusion of Running Costs data, are marketing materials provided by Low & Partners Ltd, and do not constitute property particulars. Please contact Low & Partners Ltd for full details and further information. The Running Costs data displayed on this page are provided by PrimeLocation to give an indication of potential running costs based on various data sources. PrimeLocation does not warrant or accept any responsibility for the accuracy or completeness of the property descriptions, related information or Running Costs data provided here.

















































.png)
