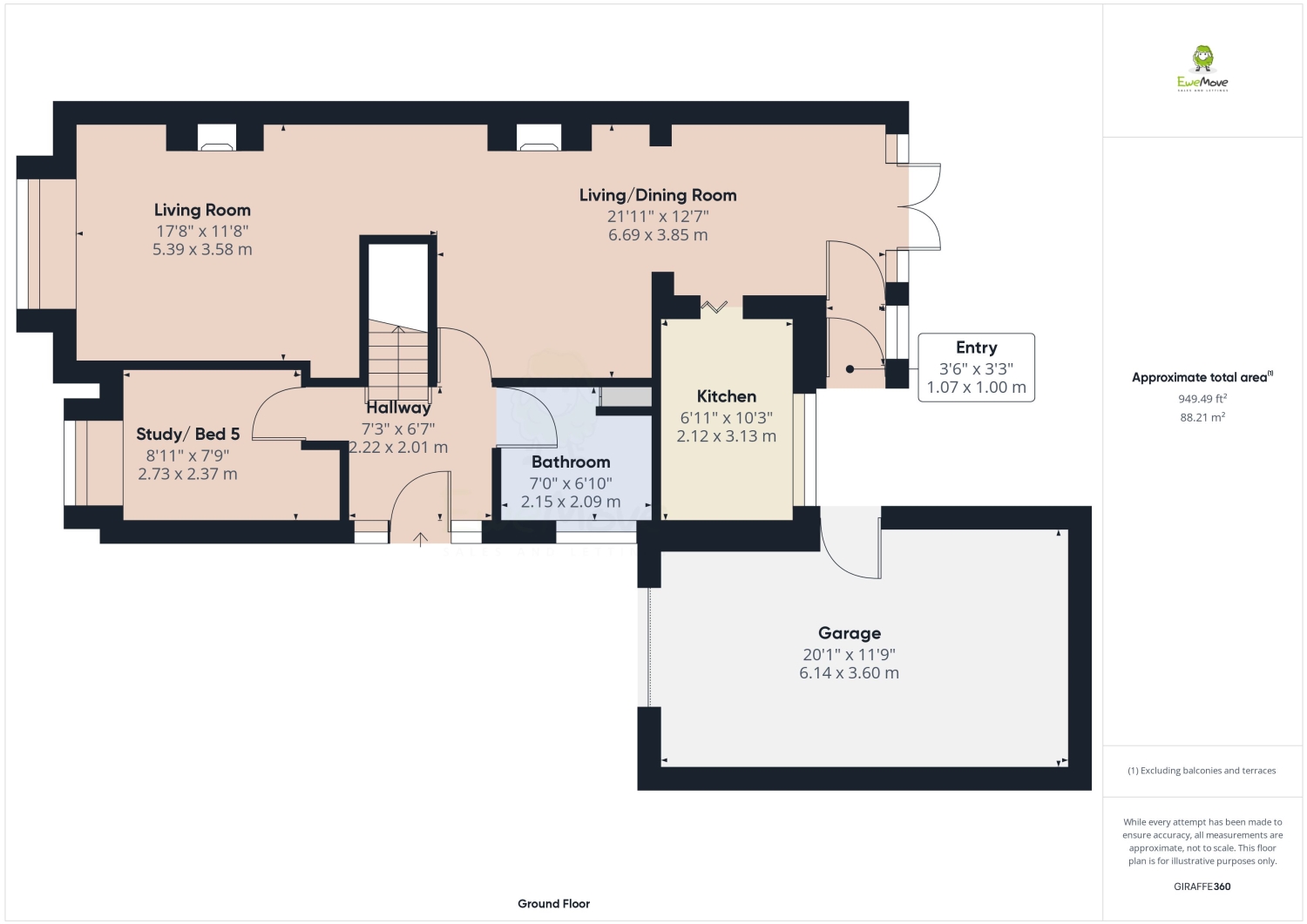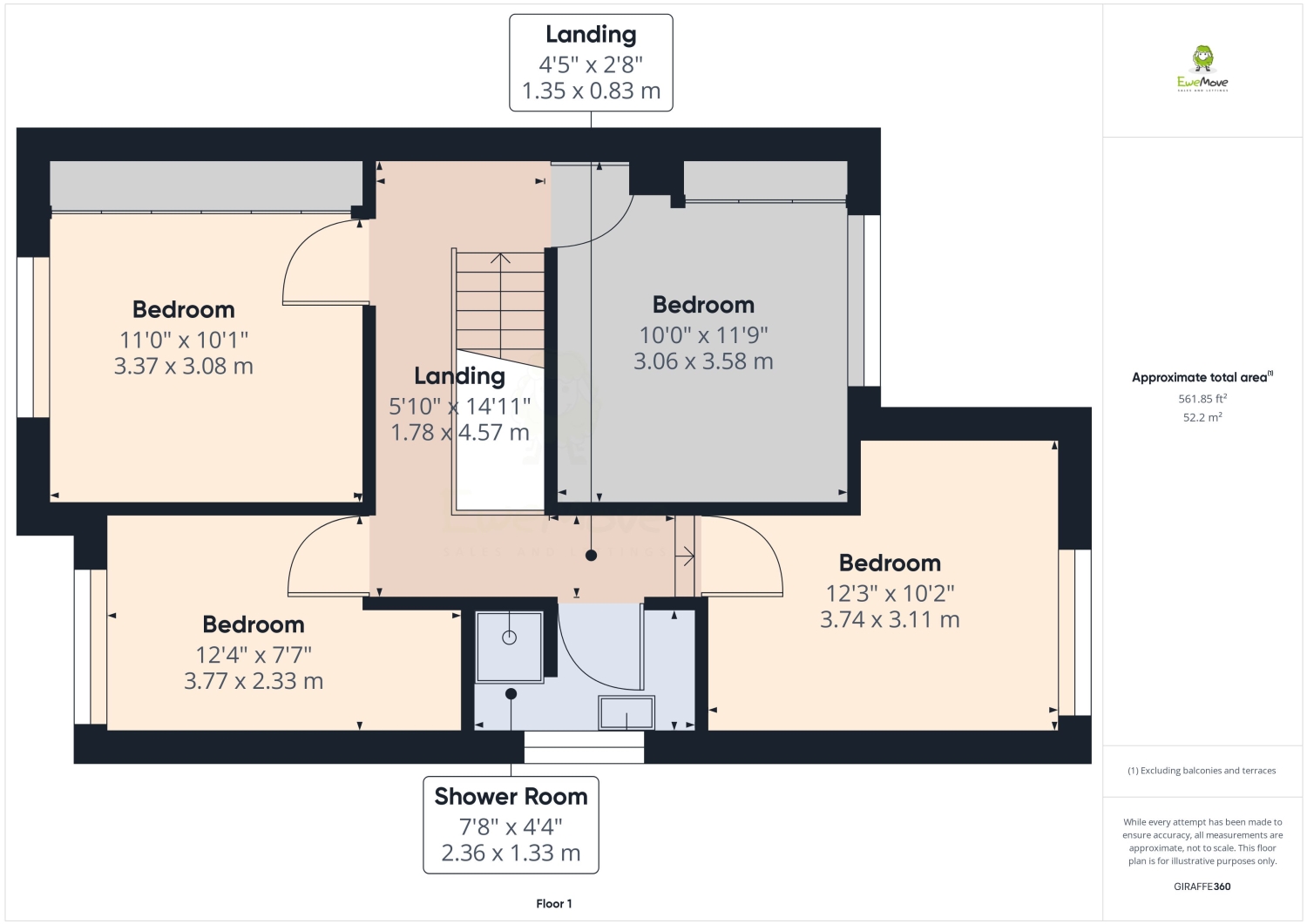Semi-detached house for sale in Palmar Crescent, Bexleyheath, Kent DA7
* Calls to this number will be recorded for quality, compliance and training purposes.
Property features
- Guide price £600,000 to £625,000
- Offered Chain Free
- Extended 1930's Semi Detached Chalet
- Separate Living Room & Family Dining Room
- 4/5 Bedrooms
- Off Road Parking For 3 Cars
- Very Sought After Location
Property description
Guide price £600,000 to £625,000. Nestled on the tree-lined and sought-after Palmar Crescent, this charming 1930's extended chalet family home exudes character and potential . As you approach, you'll find off-road parking for three cars, a front garden, and a large garage to the side. Upon entering, a spacious hallway welcomes you, leading to a cosy living room at the front and a versatile family/dining room at the rear. The ground floor also includes a kitchen, a fifth bedroom or study, and a family bathroom. Upstairs, the first floor features four well-proportioned bedrooms and a shower room. The rear garden offers additional garage access and ample space for outdoor activities. While the home requires decorative updating, it is in good order and offers a fantastic opportunity to create a wonderful family residence in a prime location.
Treble Driveway
Entrance Hall
2.2m x 2.01m - 7'3” x 6'7”
Living Room
5.39m x 3.58m - 17'8” x 11'9”
Living/Dining Room
6.69m x 3.85m - 21'11” x 12'8”
Kitchen
3.13m x 2.12m - 10'3” x 6'11”
Bathroom
2.15m x 2.09m - 7'1” x 6'10”
Inner Lobby
1.07m x 1m - 3'6” x 3'3”
Study/Bedroom 5
2.73m x 2.37m - 8'11” x 7'9”
First Floor Landing
4.57m x 1.78m - 14'12” x 5'10”
Bedroom
3.47m x 3.08m - 11'5” x 10'1”
Bedroom
3.58m x 3.06m - 11'9” x 10'0”
Bedroom
3.74m x 3.11m - 12'3” x 10'2”
Bedroom
3.77m x 2.33m - 12'4” x 7'8”
Shower Room
2.36m x 1.33m - 7'9” x 4'4”
Garage
6.14m x 3.6m - 20'2” x 11'10”
Rear Garden
Property info
For more information about this property, please contact
EweMove Sales & Lettings - Bexleyheath, DA6 on +44 20 8115 7889 * (local rate)
Disclaimer
Property descriptions and related information displayed on this page, with the exclusion of Running Costs data, are marketing materials provided by EweMove Sales & Lettings - Bexleyheath, and do not constitute property particulars. Please contact EweMove Sales & Lettings - Bexleyheath for full details and further information. The Running Costs data displayed on this page are provided by PrimeLocation to give an indication of potential running costs based on various data sources. PrimeLocation does not warrant or accept any responsibility for the accuracy or completeness of the property descriptions, related information or Running Costs data provided here.






















.png)
