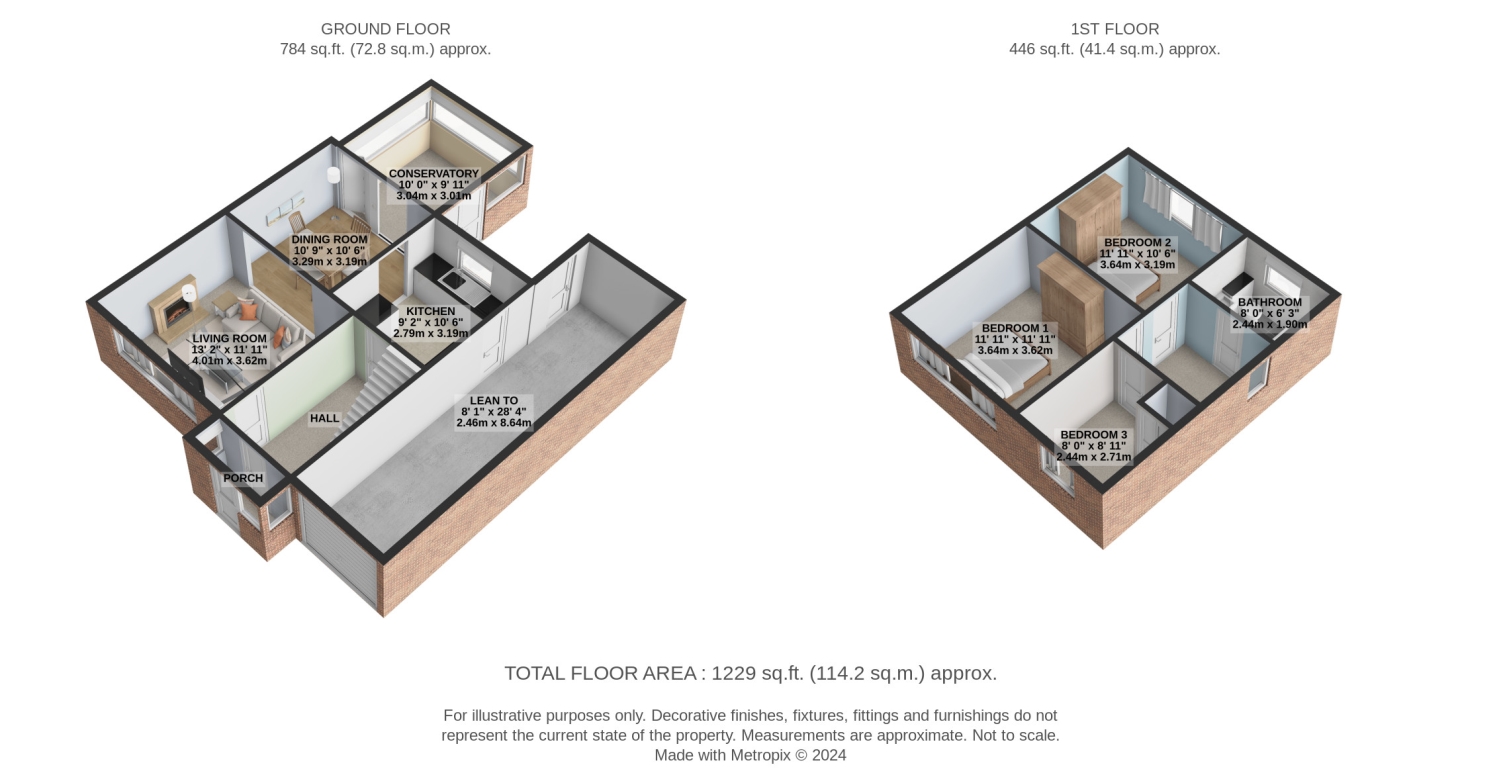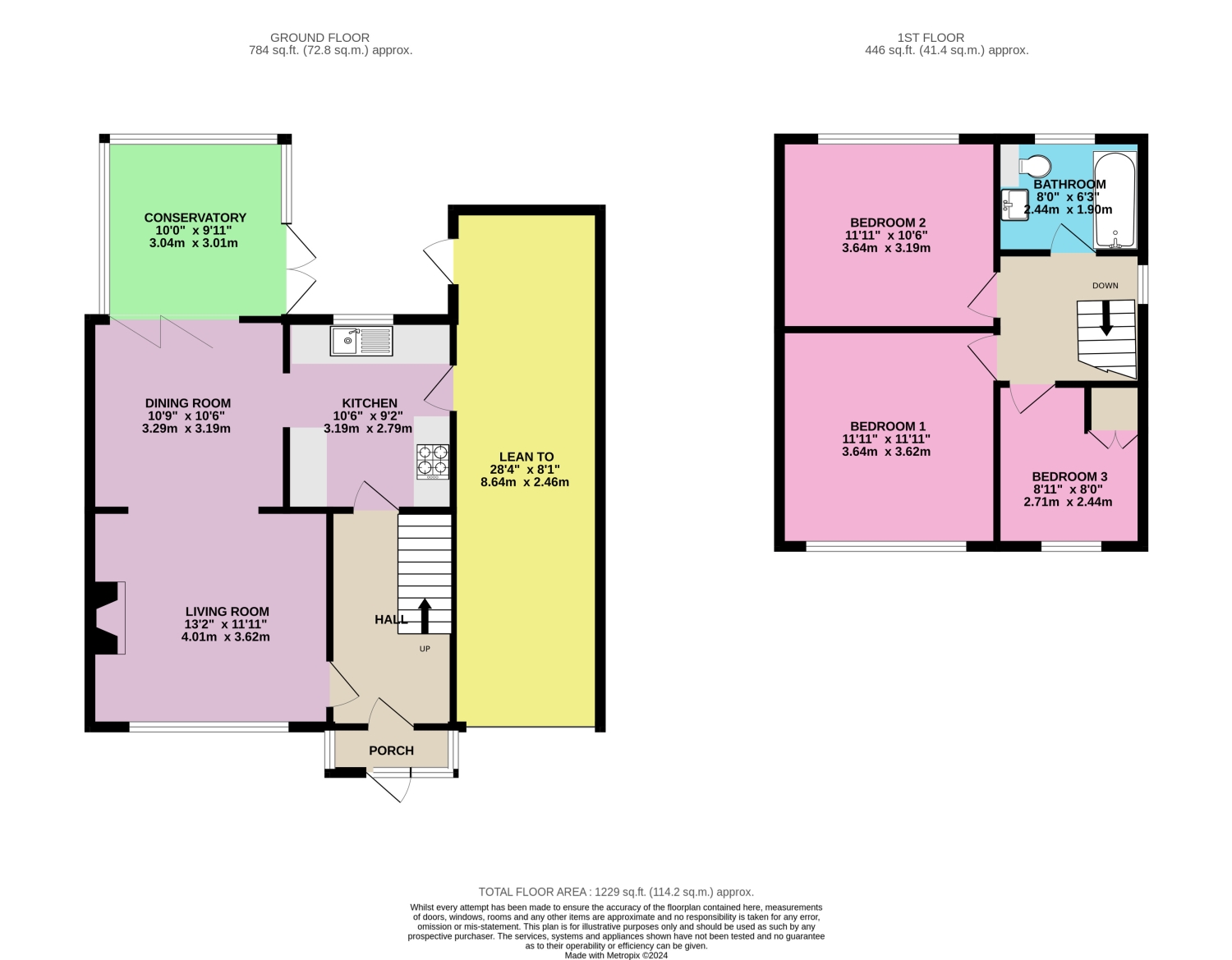Semi-detached house for sale in Leagh Close, Kenilworth, Warwickshire CV8
* Calls to this number will be recorded for quality, compliance and training purposes.
Property features
- Unexpectedly back on the market
- Cul-de-sac location
- Scope for extending (subject to planning)
- Driveway
- Large garden
- Garage
- Three-bedroom
- Re-wired throughout
- New gas central heating system
- New double glazing and doors
Property description
*Unxepectedly back on the market* Situated on a family-friendly cul-de-sac, this beautifully updated three-bedroom semi-detached home offers an ideal location for commuters to Coventry or Warwick University. Located in the northern part of Kenilworth, the property is just minutes away from The Greenway, Kenilworth Common, and Crackley Woods, providing ample opportunities for outdoor activities.
This home has undergone extensive renovations over the past few years, including re-plastering of all rooms, a full electrical rewire with new down lights in every room, and replacement of the all windows and doors. Additionally, the heating system has been completely overhauled with a new combination boiler.
Entering through the new double-glazed porch with a security door, you'll find a spacious hallway featuring easy-maintenance hard flooring throughout the ground floor. The added understairs storage and a striking new glass bannister lead you to the kitchen. The kitchen, equipped with fitted units, integrated fridge and dishwasher, overlooks the garden and provides access to a large lean-to. It features an electric hob and oven, with laundry appliances conveniently placed inside the lean-to to maximise kitchen storage space.
The dining room, accessible from the kitchen and lounge, offers ample space for a family dining table and can be extended by opening bi-fold doors into the conservatory. This versatile space is perfect as a playroom and further opens onto the garden. The bright and airy living room, separated from the dining area by a partition wall, includes a fireplace that can be reinstated for cozy winter months.
The garden features a tiered patio that catches the evening sun, with the lower level adjacent to the garage, which is accessed from the rear of the property. It should be noted that the garage roof may contain asbestos and a survey is recommended. The garden's layout is perfect for families, providing plenty of space for play equipment.
Upstairs, the glass bannister continues to impress, leading to the newly refitted family bathroom, which is simple yet elegant with a mixer-shower over the bath. This setup is ideal for young children or a growing family. All bedrooms, stairs, and the landing are carpeted in a neutral grey.
Bedroom 1, a double room at the front of the house, features a large window for natural light, downlights, and a spacious cupboard. Bedroom 2, also a double room, is located at the rear and overlooks the garden, featuring similar lighting and carpeting. Bedroom 3, a single room at the front, is neutrally decorated and includes an over-stairs built in wardrobe.
The property boasts a brickwork driveway accommodating two cars and a small lawn with shrubs and bushes, providing privacy from the road. There is access to the lean-to, which runs the length of the house and is fully equipped with plumbing and electricity.
This home is a must-see for families and commuters alike, offering modern comforts in a desirable location.
Mobile availablity: Indoor coverage maybe limited on some networks. No coverage on Three indoors.
Broadband: Up to Ultrafast (1000Mbps)
The property is attached to mains utilies (gas, electricity, sewerage).
Bathroom
2.44m x 1.9m - 8'0” x 6'3”
Bedroom 1
3.64m x 3.62m - 11'11” x 11'11”
Bedroom 2
3.64m x 3.19m - 11'11” x 10'6”
Bedroom 3
2.71m x 2.44m - 8'11” x 8'0”
Dining Room
3.29m x 3.19m - 10'10” x 10'6”
Hall
2.06m x 3.62m - 6'9” x 11'11”
Kitchen
3.19m x 2.79m - 10'6” x 9'2”
Living Room
4.01m x 3.62m - 13'2” x 11'11”
Conservatory
3.04m x 3.01m - 9'12” x 9'11”
Lean-To
8.64m x 2.46m - 28'4” x 8'1”
Property info
For more information about this property, please contact
Ewemove Sales & Lettings - Kenilworth, BD19 on +44 1926 566447 * (local rate)
Disclaimer
Property descriptions and related information displayed on this page, with the exclusion of Running Costs data, are marketing materials provided by Ewemove Sales & Lettings - Kenilworth, and do not constitute property particulars. Please contact Ewemove Sales & Lettings - Kenilworth for full details and further information. The Running Costs data displayed on this page are provided by PrimeLocation to give an indication of potential running costs based on various data sources. PrimeLocation does not warrant or accept any responsibility for the accuracy or completeness of the property descriptions, related information or Running Costs data provided here.

























.png)

