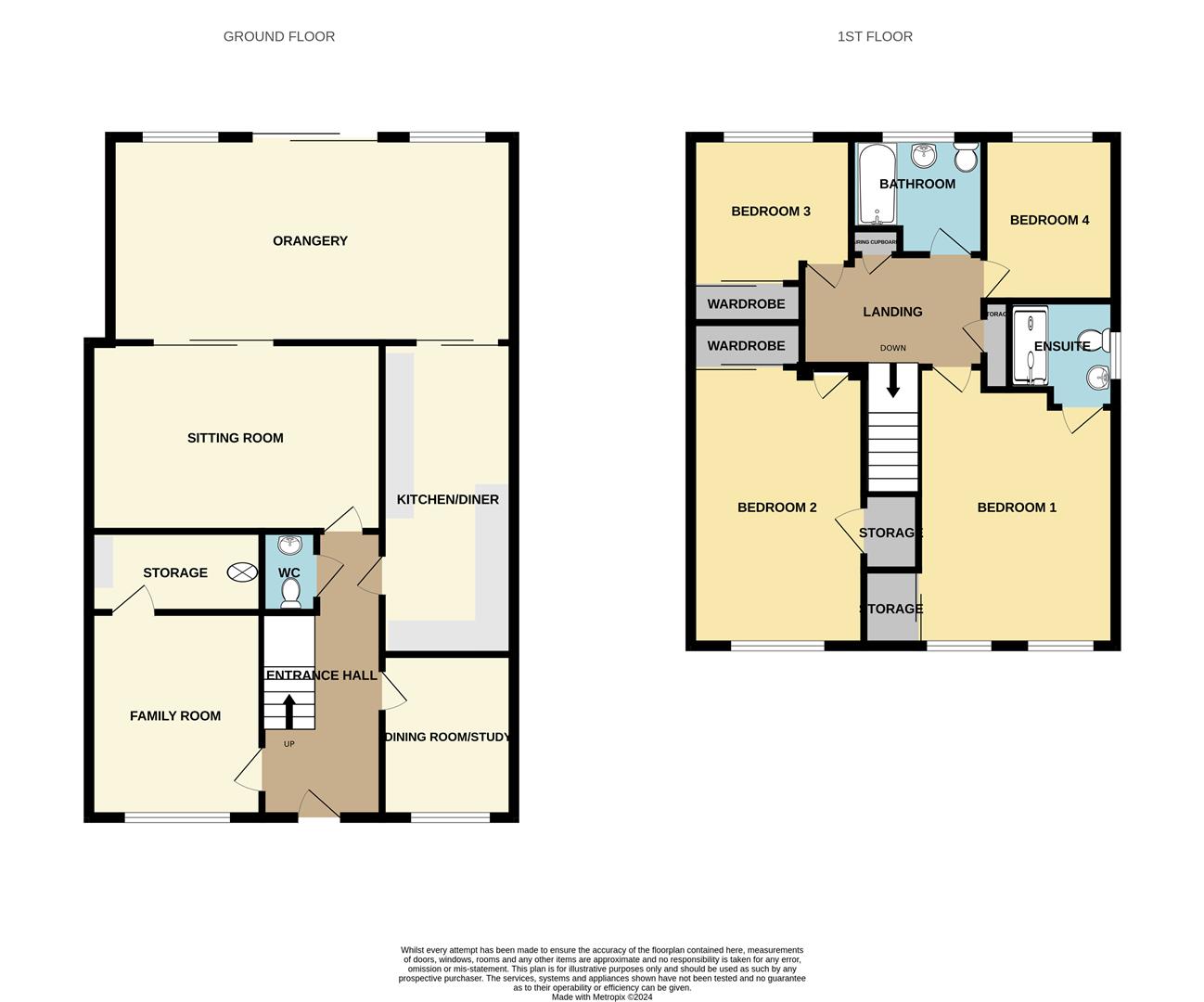Detached house for sale in Eason Way, Ashton-Under-Lyne OL6
* Calls to this number will be recorded for quality, compliance and training purposes.
Property features
- Executive 4 Bedroom Detached Family Home
- Modern Dining Kitchen with appliances
- Gardens to Front and Rear with Parking for 2/3 Vehicles
- Modern En-suite to Master Bedroom plus Family Bathroom Suite
- Spacious Living Accommodation with Stunning Orangery
- Close to Tameside General Hospital
- Easy access to Manchester City Centre
- Easy access to M67 and M60 Motorways
- UPVC Double Glazing
- Viewing Highly Recommended to Appreciate Size and Qualities the Property Offers
Property description
Dawsons are pleased to welcome onto the market this modern detached family home. This stunning property briefly comprises an Entrance Hallway, WC, Family Room, Study/Dining Room, Sitting Room, Kitchen Diner, Orangery, 4 double Bedrooms, En-suite and Family Bathroom. Viewing is ***highly*** recommended to fully appreciate the true size and specification this beautiful family home has to offer.
To the front elevation the property offers a low maintenance lawned garden and off road vehicular parking for around three cars. To the rear elevation there is a low maintenance lawned enclosed stunning landscaped garden.
Superbly maintained by the current owners, the home offers beautiful, modern living accommodation throughout and would ideally suit a growing family, the home is equally close to all desired local amenities that prospective buyers are looking for, Tameside General Hospital is also within reasonable walking distance.
Ashton under Lyne Town Centre is roughly one mile distant along the A670 and provides easy access to the M67 and M60 Outer Ring road, the largest town in Tameside offers a wide range of amenities such supermarkets, state junior and secondary schools and local transport links leading into Manchester City Centre.
Entrance Hallway (1.8 x 4.9 (5'10" x 16'0"))
A vibrant and inviting entrance hallway which comprises of laminate flooring, central heating radiator, uPVC double glazing and leads to the following rooms.
Family Room (2.7 x 3.4 (8'10" x 11'1"))
A quaint family room which could also serve as multi purpose room ie additional bedroom or study, briefly comprises of laminate flooring, uPVC double glazing and central heating radiator.
Dining Room (2.3 x 2.7 (7'6" x 8'10"))
Suitable for family dining and could also be used as a study room, comprises of laminate flooring, fitted central heating radiator and uPVC double glazing.
Downstairs Wc/Cloaks (0.7 x 1.5 (2'3" x 4'11" ))
A handy downstairs WC which briefly comprises of tiled flooring, central heating radiator, low level WC and wash hand basin.
Store Room/Pantry (2.9 x 1.3 (9'6" x 4'3"))
The current owners use the room for storage, but could easily be connected to the mains water and be used as a utility room. The room also houses the Worcester combination condensing boiler.
Kitchen (2.2 x 5.5 (7'2" x 18'0"))
A stunningly modern fitted kitchen which comprises of tiled flooring, modern worktops with inset sink and mixer tap, gloss integrated base and wall units, gas hob, double electric oven, extractor fan, fridge/freezer, washing machine, dishwasher, central heating radiator.
Sitting Room (5 x 3.3 (16'4" x 10'9"))
A lovely large family sitting room which briefly comprises of laminate flooring and uPVC double glazing.
Orangery (6.8 x 3.5 (22'3" x 11'5"))
A stunning added addition to this beautiful family home provides an extra wow factor which comprises of central heating radiator, Velux skylight windows, laminate flooring and uPVC French doors leading out to the rear garden.
First Floor:
Landing Area
The landing provides access to the loft, there is a small airing cupboard and internal doors leading to the following rooms.
Master Bedroom (3.7 x 3.5 (12'1" x 11'5" ))
A large double master suite which comprises of fitted carpets, modern bespoke integrated wardrobes, ceiling spotlights, uPVC double glazing and central heating radiator.
En-Suite (1.8 x 1.5 (5'10" x 4'11" ))
A charming suite which comprises of uPVC double glazed window, tiled flooring, modern shower enclosure, low level W.C, hand wash basin and central heating radiator.
Bedroom (2) (2.9 x 3.6 (9'6" x 11'9"))
A large double bedroom which comprises of uPVC double glazed window, ceiling spotlights, modern built in wardrobes, fitted carpet and central heating radiator.
Bedroom (3) (2.9 x 2.9 (9'6" x 9'6" ))
Double bedroom which comprises of uPVC double glazed window, ceiling spotlights, built in wardrobes, fitted carpet and central heating radiator.
Bedroom (4) (2.2 x 3.2 (7'2" x 10'5" ))
A larger than average fourth bedroom which comprises of uPVC double glazed window, ceiling spotlights, built in wardrobes, fitted carpet and central heating radiator.
Family Bathroom (1.8 x 2 (5'10" x 6'6"))
Stunning family bathroom which comprises of a modern three piece white suite including panel bath with shower over, low level W.C, hand wash basin, tiled walls and flooring, uPVC double glazed window and central heating radiator.
Externally:
To the front elevation the property provides off road vehicular parking for approximately 2/3 vehicles.
To the rear elevation there is a low maintenance landscaped lawned garden with flagged patio area.
Property info
For more information about this property, please contact
WC Dawson & Son, SK15 on +44 161 937 6395 * (local rate)
Disclaimer
Property descriptions and related information displayed on this page, with the exclusion of Running Costs data, are marketing materials provided by WC Dawson & Son, and do not constitute property particulars. Please contact WC Dawson & Son for full details and further information. The Running Costs data displayed on this page are provided by PrimeLocation to give an indication of potential running costs based on various data sources. PrimeLocation does not warrant or accept any responsibility for the accuracy or completeness of the property descriptions, related information or Running Costs data provided here.
































.png)

